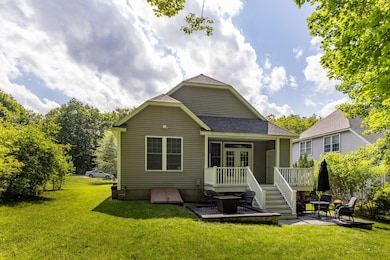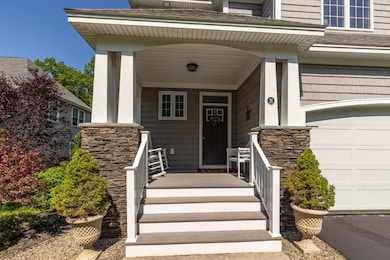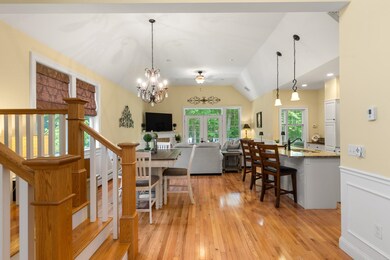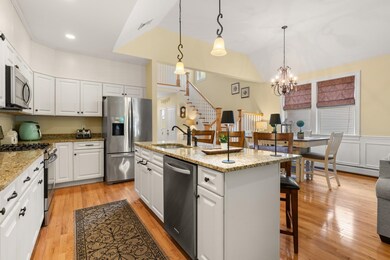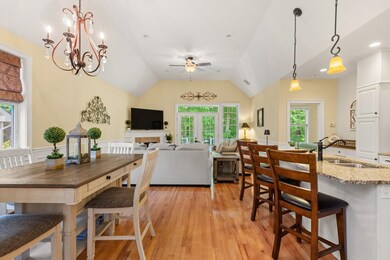
Estimated payment $4,987/month
Highlights
- Contemporary Architecture
- Central Air
- 2 Car Garage
- Landscaped
- Hot Water Heating System
- Walk-Up Access
About This Home
Welcome to this beautifully maintained 3-bedroom, 3-bathroom home located in the highly desirable South Dover neighborhood of Picnic Rock Farm. Perfectly blending comfort and style, this home features a bright and airy open-concept first floor, thoughtfully designed for modern living and entertaining. The kitchen is a chef’s delight, complete with granite countertops, gas range, ample cabinetry, and a center island that flows seamlessly into the dining and living areas. Large windows allow natural light to pour in, creating a warm and inviting atmosphere throughout the main level. The spacious primary suite is conveniently located on the first floor and offers peaceful views of the backyard, a walk-in closet, and an en-suite bath with a tile shower. Also on the main level are a separate laundry room and a stylish half bath for guests. Upstairs, you'll find two generously sized bedrooms with walk-in closets and a full bathroom, providing ideal space for family, guests, or a home office. Step outside to enjoy multiple outdoor living spaces: a charming front porch, a well-landscaped backyard with a deck and patio. Additional highlights include a gas fireplace, two-car garage with upgraded epoxy flooring, central air conditioning, as well as a full basement offering abundant storage or the potential for future finished living space. Set on a quiet street, this home is just minutes from downtown Dover, highway access, and walking distance to schools. Showings begin 7/14/25.
Listing Agent
Duston Leddy Real Estate Brokerage Phone: 603-953-5930 License #068582 Listed on: 07/11/2025
Co-Listing Agent
Duston Leddy Real Estate Brokerage Phone: 603-953-5930 License #063651
Home Details
Home Type
- Single Family
Est. Annual Taxes
- $11,694
Year Built
- Built in 2014
Lot Details
- 9,148 Sq Ft Lot
- Landscaped
Parking
- 2 Car Garage
Home Design
- Contemporary Architecture
- Wood Frame Construction
- Shingle Roof
Interior Spaces
- 1,968 Sq Ft Home
- Property has 2 Levels
Bedrooms and Bathrooms
- 3 Bedrooms
Basement
- Basement Fills Entire Space Under The House
- Walk-Up Access
Utilities
- Central Air
- Hot Water Heating System
Community Details
- Snow Removal
Map
Home Values in the Area
Average Home Value in this Area
Tax History
| Year | Tax Paid | Tax Assessment Tax Assessment Total Assessment is a certain percentage of the fair market value that is determined by local assessors to be the total taxable value of land and additions on the property. | Land | Improvement |
|---|---|---|---|---|
| 2024 | $11,694 | $643,600 | $137,500 | $506,100 |
| 2023 | $11,033 | $590,000 | $137,500 | $452,500 |
| 2022 | $10,515 | $530,000 | $122,300 | $407,700 |
| 2021 | $10,436 | $480,900 | $122,300 | $358,600 |
| 2020 | $10,102 | $406,500 | $110,800 | $295,700 |
| 2019 | $10,701 | $424,800 | $104,600 | $320,200 |
| 2018 | $10,322 | $414,200 | $96,500 | $317,700 |
| 2017 | $10,164 | $392,900 | $84,500 | $308,400 |
| 2016 | $9,107 | $346,400 | $80,100 | $266,300 |
| 2015 | $8,938 | $335,900 | $75,900 | $260,000 |
| 2014 | $1,865 | $71,700 | $71,700 | $0 |
| 2011 | $1,746 | $69,500 | $69,500 | $0 |
Property History
| Date | Event | Price | Change | Sq Ft Price |
|---|---|---|---|---|
| 07/11/2025 07/11/25 | For Sale | $725,000 | +101.4% | $368 / Sq Ft |
| 02/20/2015 02/20/15 | Sold | $359,900 | -5.3% | $180 / Sq Ft |
| 12/16/2014 12/16/14 | Pending | -- | -- | -- |
| 09/18/2014 09/18/14 | For Sale | $380,000 | -- | $190 / Sq Ft |
Purchase History
| Date | Type | Sale Price | Title Company |
|---|---|---|---|
| Warranty Deed | $359,933 | -- | |
| Warranty Deed | $359,933 | -- | |
| Warranty Deed | $95,000 | -- | |
| Warranty Deed | $95,000 | -- |
Mortgage History
| Date | Status | Loan Amount | Loan Type |
|---|---|---|---|
| Open | $259,900 | Stand Alone Refi Refinance Of Original Loan | |
| Closed | $341,905 | Purchase Money Mortgage |
Similar Homes in the area
Source: PrimeMLS
MLS Number: 5051082
APN: DOVR-016020-000000-009000
- 35 Mill St
- 56 Durham Rd
- 56 Durham Rd Unit 40
- 56 Durham Rd Unit 62
- 12 Juniper Dr Unit Lot 12
- 12 Longmeadow Rd
- 20 Stark Ave
- 23 Katie Ln
- 92 Katie Ln
- 22 Fords Landing Dr
- 35 Lenox Dr Unit B
- 31 Lenox Dr Unit B
- 30 Lenox Dr Unit D
- 33 Lenox Dr Unit B
- 9-2 Porch Light Dr Unit 2
- 37 Lenox Dr Unit 5
- 29 Lenox Dr Unit B
- 32 Lenox Dr Unit D
- 22 Sierra Hill Dr Unit 28
- 57 Rutland St
- 15 Back River Rd
- 21-43 Clancy Dr
- 4 E Watson St Unit 3
- 142 Central Ave Unit B
- 177 Central Ave Unit 1
- 50 Pointe Place
- 189 Central Ave Unit 189A Central Avenue
- 17.5 Hanson St
- 17 Hanson St
- 48 Cricketbrook
- 14 Centennial Dr
- 44 Cushing St Unit 3
- 46 Cushing St
- 808 Cocheco Ct Unit 808 Cocheco Court
- 38 Westgate Dr
- 1 Marthas Way
- 19 Belknap St
- 104 Washington St
- 1 Lilac Ln
- 5 Green St

