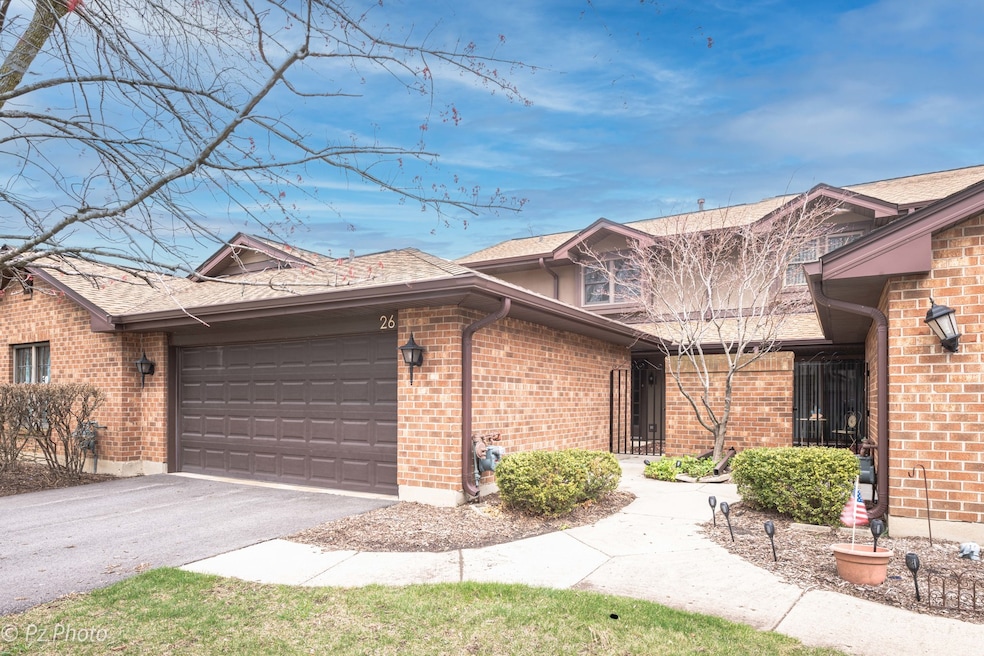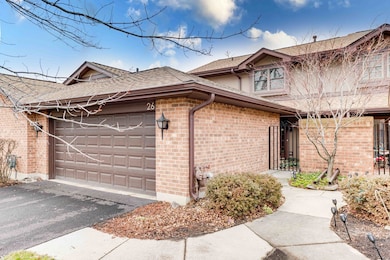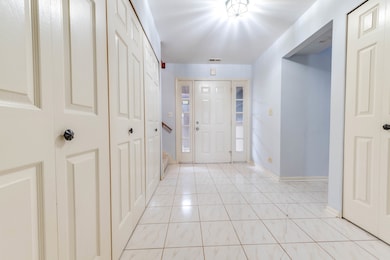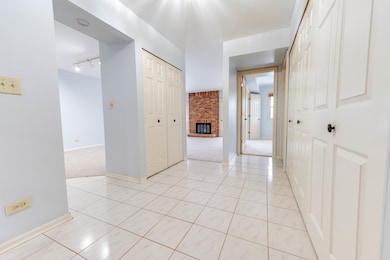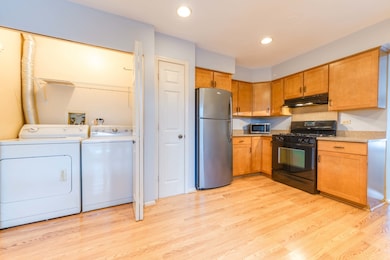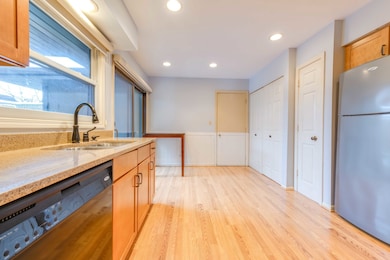
26 Prairie Dr Westmont, IL 60559
North Westmont NeighborhoodEstimated payment $2,745/month
Highlights
- Wood Flooring
- Porch
- Laundry Room
- C E Miller Elementary School Rated A
- Resident Manager or Management On Site
- Central Air
About This Home
Desirable Indian Trail Townhome Community Property Highlights: Spacious & Versatile Layout: 1,571 sq. ft. of living space featuring a flexible 1st-floor bedroom (currently used as a den) and a full bathroom with walk-in shower. Private Outdoor Oasis: Gated front courtyard with elegant paver stones + charming backyard deck with built-in bench seating-perfect for relaxation! Open-Concept Main Level: Bright eat-in kitchen, dining area, cozy living room w/ fireplace, full bath, in-unit laundry, and direct access to the attached 2-car garage. Upper-Level Retreat: Two bedrooms with ample storage (alcove cabinetry) sharing a "Jack & Jill" bathroom featuring a soaker tub and separate commode. Community Perks: Premier HOA-maintained neighborhood with lush, resort-like landscaping Walkable to shops, dining, healthcare & major highways Quick access to both Chicago airports (ORD/MDW) A PRISTINE HOME IN A COVETED LOCATION-SCHEDULE YOUR TOUR TODAY!
Townhouse Details
Home Type
- Townhome
Est. Annual Taxes
- $5,029
Year Built
- Built in 1984
HOA Fees
- $335 Monthly HOA Fees
Parking
- 2.5 Car Garage
- Driveway
- Parking Included in Price
Home Design
- Brick Exterior Construction
- Asphalt Roof
Interior Spaces
- 1,571 Sq Ft Home
- 2-Story Property
- Gas Log Fireplace
- Family Room
- Living Room with Fireplace
- Combination Dining and Living Room
Kitchen
- Range
- Microwave
- Dishwasher
Flooring
- Wood
- Carpet
Bedrooms and Bathrooms
- 3 Bedrooms
- 3 Potential Bedrooms
- 2 Full Bathrooms
Laundry
- Laundry Room
- Dryer
- Washer
Schools
- J T Manning Elementary School
- Westmont Junior High School
- Westmont High School
Utilities
- Central Air
- Heating System Uses Natural Gas
- Lake Michigan Water
Additional Features
- Porch
- Lot Dimensions are 30x116x31x117
Listing and Financial Details
- Homeowner Tax Exemptions
Community Details
Overview
- Association fees include insurance, exterior maintenance, lawn care, snow removal
- 4 Units
- Nicole Rich Association, Phone Number (630) 627-3303
- Indian Trail Subdivision
- Property managed by Hillcrest Property Management
Pet Policy
- Dogs and Cats Allowed
Security
- Resident Manager or Management On Site
Map
Home Values in the Area
Average Home Value in this Area
Tax History
| Year | Tax Paid | Tax Assessment Tax Assessment Total Assessment is a certain percentage of the fair market value that is determined by local assessors to be the total taxable value of land and additions on the property. | Land | Improvement |
|---|---|---|---|---|
| 2023 | $5,029 | $82,840 | $8,290 | $74,550 |
| 2022 | $5,338 | $85,800 | $8,620 | $77,180 |
| 2021 | $5,054 | $83,670 | $8,410 | $75,260 |
| 2020 | $4,934 | $81,840 | $8,230 | $73,610 |
| 2019 | $4,711 | $77,800 | $7,820 | $69,980 |
| 2018 | $4,554 | $73,640 | $7,400 | $66,240 |
| 2017 | $4,378 | $70,170 | $7,050 | $63,120 |
| 2016 | $4,236 | $66,100 | $6,640 | $59,460 |
| 2015 | $4,109 | $61,580 | $6,190 | $55,390 |
| 2014 | $3,603 | $58,320 | $5,860 | $52,460 |
| 2013 | $3,472 | $59,140 | $5,940 | $53,200 |
Property History
| Date | Event | Price | Change | Sq Ft Price |
|---|---|---|---|---|
| 05/06/2025 05/06/25 | For Sale | $359,000 | 0.0% | $229 / Sq Ft |
| 02/02/2024 02/02/24 | Rented | $2,400 | 0.0% | -- |
| 01/19/2024 01/19/24 | Under Contract | -- | -- | -- |
| 01/07/2024 01/07/24 | For Rent | $2,400 | 0.0% | -- |
| 09/15/2014 09/15/14 | Sold | $235,000 | -6.0% | $150 / Sq Ft |
| 08/12/2014 08/12/14 | Pending | -- | -- | -- |
| 07/28/2014 07/28/14 | For Sale | $250,000 | +6.4% | $159 / Sq Ft |
| 07/28/2014 07/28/14 | Off Market | $235,000 | -- | -- |
| 07/01/2014 07/01/14 | Price Changed | $250,000 | -2.0% | $159 / Sq Ft |
| 06/18/2014 06/18/14 | Price Changed | $255,000 | -4.1% | $162 / Sq Ft |
| 05/12/2014 05/12/14 | For Sale | $266,000 | -- | $169 / Sq Ft |
Purchase History
| Date | Type | Sale Price | Title Company |
|---|---|---|---|
| Warranty Deed | $235,000 | Pntn Inc | |
| Warranty Deed | $250,000 | Midwest Title Services Llc | |
| Joint Tenancy Deed | $150,500 | -- |
Mortgage History
| Date | Status | Loan Amount | Loan Type |
|---|---|---|---|
| Previous Owner | $60,000 | Unknown | |
| Previous Owner | $25,000 | Credit Line Revolving | |
| Previous Owner | $75,000 | Purchase Money Mortgage |
Similar Homes in Westmont, IL
Source: Midwest Real Estate Data (MRED)
MLS Number: 12357865
APN: 06-33-410-009
- 120 White Birch Ln
- 934 White Birch Ln
- 122 Indian Trail Dr
- 138 Indian Boundary Dr
- 916 Indian Boundary Dr
- 3525 S Cass Ct Unit 309
- 3525 S Cass Ct Unit 418
- 3921 Liberty Blvd
- 1 Willowcrest Dr
- 3931 Liberty Blvd
- 3931 N Park St
- 301 Hambletonian Dr
- 4001 Williams St
- 4103 N Adams St
- 4106 N Adams St
- 4111 N Washington St
- 913 Midwest Club Pkwy
- 348 Trinity Ln
- 351 Jamestown Ave
- 1100 Williamsburg St
