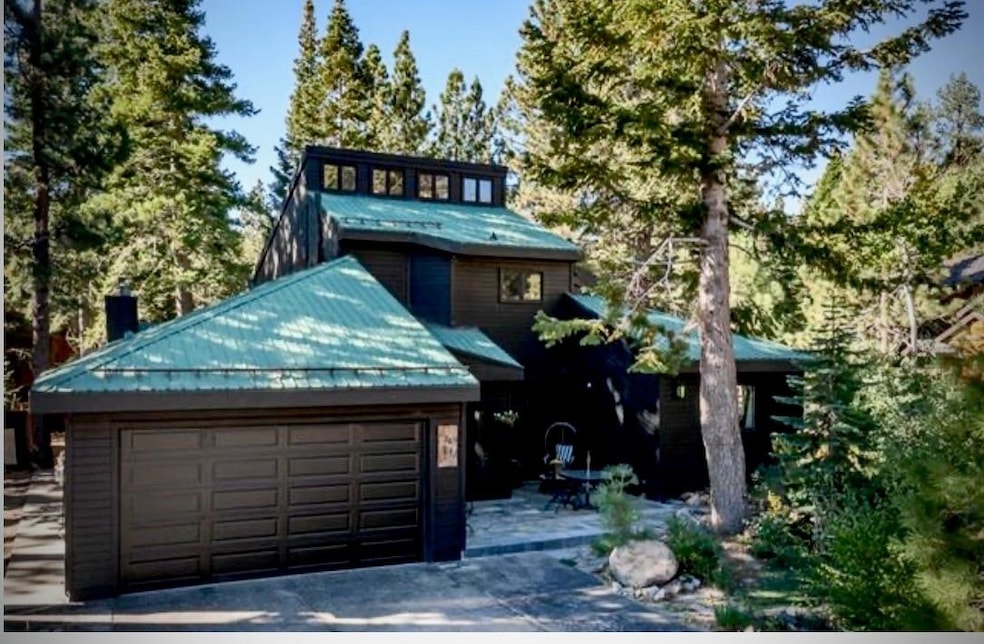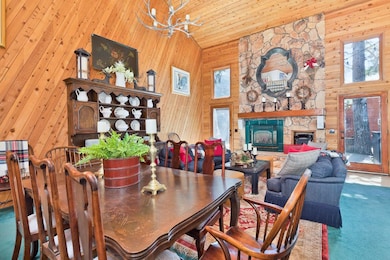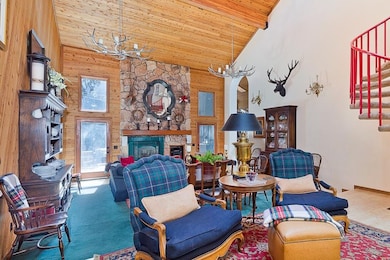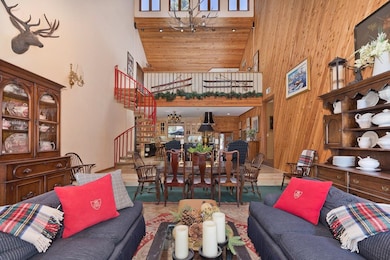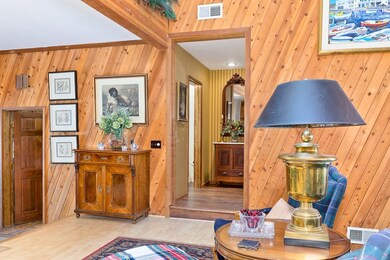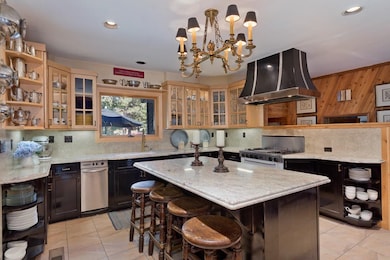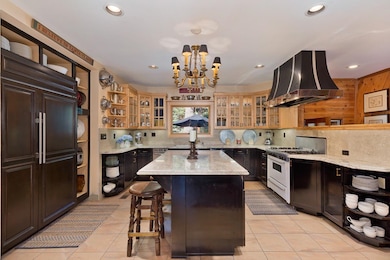
26 Sugar Pine Dr Mammoth Lakes, CA 93546
Estimated payment $10,893/month
Highlights
- Spa
- Sauna
- Deck
- Mammoth High School Rated A-
- Fireplace in Primary Bedroom
- Vaulted Ceiling
About This Home
Welcome to this gracious cabin-style home, perfectly situated on a spacious, level corner lot in one of Mammoth’s highly sought-after, quiet family neighborhood. This property boasts a fully landscaped yard and an expansive back deck, ideal for après-ski relaxation in the hot tub or summer and fall entertaining. The deck features a cozy fire pit, a grill, and enchanting party lights that add a welcoming touch. A serene water feature enhances the inviting front deck. Inside, the open layout includes a charming mudroom entry, a basic laundry room, and a designer’s kitchen that’s perfect for entertaining friends and family. The large living room features a stunning two-story fireplace crafted from local stone, while the adjacent skylighted family/TV room offers additional space for gatherings. Both rooms showcase dramatic wood cathedral ceilings and provide easy access to the side and backyards. This sophisticated and elegant custom home features three private en-suite bedrooms, each with cathedral ceilings and custom wood details that create ambiance and warmth. Two of the bedrooms include their own fireplaces, while the third primary bedroom offers a cozy peek-a-boo view of the mountain. A small additional fireplace in another room brings the total to four fireplaces, complemented by a gas fire pit on the back deck. The second story includes a spacious loft with clerestory windows and skylights, currently set up to sleep five with queen beds and a twin bunk. There is also a versatile bonus room upstairs that can be used as a private office or a fourth bedroom. Be enchanted walking to the Village on warm summer nights to enjoy concerts and a variety of restaurants. A nearby shuttle stop offers easy access to the Village and other ski lodges. Eagle Lodge is conveniently located less than a mile away. This home is the perfect place to create lasting memories with family and friends
Home Details
Home Type
- Single Family
Est. Annual Taxes
- $11,620
Year Built
- Built in 1981
Lot Details
- 8,276 Sq Ft Lot
- North Facing Home
- Corner Lot
- Level Lot
- Garden
- Water Garden
Home Design
- Metal Roof
- Wood Siding
Interior Spaces
- 3,229 Sq Ft Home
- 2-Story Property
- Partially Furnished
- Vaulted Ceiling
- Multiple Fireplaces
- Gas Log Fireplace
- Double Pane Windows
- Family Room with Fireplace
- Living Room with Fireplace
- Home Office
- Loft
- Sauna
- Fire and Smoke Detector
Kitchen
- Gas Oven or Range
- Dishwasher
- Disposal
Flooring
- Wood
- Carpet
- Tile
Bedrooms and Bathrooms
- Fireplace in Primary Bedroom
- 3.5 Bathrooms
Laundry
- Laundry Room
- Laundry on main level
- Dryer
- Washer
Parking
- 2 Car Attached Garage
- Garage Door Opener
Outdoor Features
- Spa
- Deck
- Patio
Utilities
- Forced Air Heating and Cooling System
- Heating System Uses Propane
- Propane
- Gas Water Heater
- High Speed Internet
Community Details
- Majestic Pines Ii Subdivision
Listing and Financial Details
- Assessor Parcel Number 033-270-036-000
Map
Home Values in the Area
Average Home Value in this Area
Tax History
| Year | Tax Paid | Tax Assessment Tax Assessment Total Assessment is a certain percentage of the fair market value that is determined by local assessors to be the total taxable value of land and additions on the property. | Land | Improvement |
|---|---|---|---|---|
| 2023 | $11,620 | $1,015,593 | $235,647 | $779,946 |
| 2022 | $11,484 | $995,680 | $231,027 | $764,653 |
| 2021 | $11,161 | $976,158 | $226,498 | $749,660 |
| 2020 | $11,076 | $966,150 | $224,176 | $741,974 |
| 2019 | $10,828 | $947,207 | $219,781 | $727,426 |
| 2018 | $10,923 | $928,635 | $215,472 | $713,163 |
| 2017 | $10,086 | $910,428 | $211,248 | $699,180 |
| 2016 | $9,916 | $892,577 | $207,106 | $685,471 |
| 2015 | $9,871 | $879,171 | $203,996 | $675,175 |
| 2014 | $9,713 | $861,950 | $200,000 | $661,950 |
Property History
| Date | Event | Price | Change | Sq Ft Price |
|---|---|---|---|---|
| 06/14/2025 06/14/25 | For Sale | $1,870,000 | 0.0% | $579 / Sq Ft |
| 06/05/2025 06/05/25 | Off Market | $1,870,000 | -- | -- |
| 06/03/2025 06/03/25 | Off Market | $1,870,000 | -- | -- |
| 01/18/2025 01/18/25 | For Sale | $1,870,000 | 0.0% | $579 / Sq Ft |
| 01/10/2025 01/10/25 | Off Market | $1,870,000 | -- | -- |
| 01/09/2025 01/09/25 | Off Market | $1,870,000 | -- | -- |
| 09/21/2024 09/21/24 | For Sale | $1,870,000 | -- | $579 / Sq Ft |
Purchase History
| Date | Type | Sale Price | Title Company |
|---|---|---|---|
| Grant Deed | $832,500 | Inyo Mono Title Company | |
| Grant Deed | -- | Accommodation | |
| Grant Deed | -- | Accommodation | |
| Interfamily Deed Transfer | -- | None Available | |
| Grant Deed | $1,040,000 | Inyo Mono Title Company |
Mortgage History
| Date | Status | Loan Amount | Loan Type |
|---|---|---|---|
| Open | $633,000 | New Conventional | |
| Closed | $650,000 | New Conventional | |
| Previous Owner | $832,000 | Purchase Money Mortgage | |
| Previous Owner | $56,278 | Unknown | |
| Previous Owner | $58,455 | Unknown |
Similar Homes in Mammoth Lakes, CA
Source: Mammoth Lakes Board of REALTORS® MLS
MLS Number: 240613
APN: 033-270-036-000
- 64 Pinehurst Dr Unit 102
- 555 Monterey Pine Rd Unit 35
- 274 Silver Tip Ln Unit 17
- 636 Majestic Pines Dr Unit 21
- 2022 Lodestar Dr Unit 10
- 4 Kelley Rd Unit 5
- 24 Tyrol Ln Unit 103
- 1500 Lodestar Dr Unit 217
- 1629 Majestic Pines Dr #23 Unit 23
- 1629 Majestic Pines Dr Unit 53
- 1629 Majestic Pines Dr Unit 56
- 1629 Majestic Pines Dr Unit 89
- 44 Tyrol Ln Unit 209
- 44 Tyrol Ln Unit 213
- 98 Tyrol Ln Unit 306
- 136 Tyrol Ln Unit 7
- 50 Hidden Valley Rd Unit 12
- 261 Lakeview Blvd Unit 37
- 261 Lakeview Blvd Unit Crestview 54
- 56 Davison #104 Rd Unit 104
