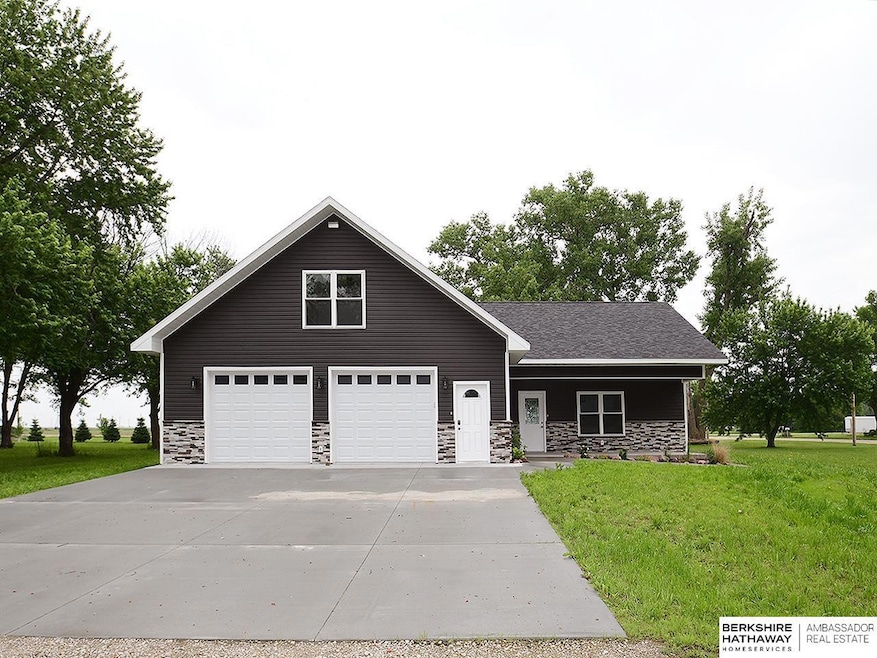260 Paine St Rogers, NE 68659
Estimated payment $2,667/month
Total Views
1,997
3
Beds
2.5
Baths
2,922
Sq Ft
$163
Price per Sq Ft
Highlights
- New Construction
- Ranch Style House
- No HOA
- Deck
- Corner Lot
- 2 Car Attached Garage
About This Home
Experience luxury living in this beautifully crafted custom built home located in a peaceful small-town setting. Designed with comfort and style in mind, this brand new home features heated floors, custom smart lighting, underground sprinklers, oversized insulated garage, lighted custom cabinetry, 200 amp panel, zero entry and laundry on the main! So many features to love. Come check out this gem before its gone!
Home Details
Home Type
- Single Family
Est. Annual Taxes
- $1,011
Year Built
- Built in 2024 | New Construction
Lot Details
- 0.32 Acre Lot
- Lot Dimensions are 140 x 100
- Corner Lot
- Level Lot
- Sprinkler System
Parking
- 2 Car Attached Garage
Home Design
- Ranch Style House
- Slab Foundation
- Composition Roof
- Vinyl Siding
- Stone
Interior Spaces
- 2,922 Sq Ft Home
- Concrete Flooring
Kitchen
- Oven or Range
- Dishwasher
- Disposal
Bedrooms and Bathrooms
- 3 Bedrooms
Laundry
- Dryer
- Washer
Outdoor Features
- Deck
- Patio
- Exterior Lighting
Schools
- Schuyler Elementary And Middle School
- Schuyler High School
Additional Features
- Stepless Entry
- Forced Air Heating and Cooling System
Community Details
- No Home Owners Association
- Built by S&S Sons, Inc
- City Of Rogers Subdivision
Listing and Financial Details
- Assessor Parcel Number 130013000
Map
Create a Home Valuation Report for This Property
The Home Valuation Report is an in-depth analysis detailing your home's value as well as a comparison with similar homes in the area
Home Values in the Area
Average Home Value in this Area
Tax History
| Year | Tax Paid | Tax Assessment Tax Assessment Total Assessment is a certain percentage of the fair market value that is determined by local assessors to be the total taxable value of land and additions on the property. | Land | Improvement |
|---|---|---|---|---|
| 2024 | $920 | $54,820 | $3,220 | $51,600 |
| 2023 | $170 | $9,400 | $2,800 | $6,600 |
| 2022 | $187 | $9,775 | $2,800 | $6,975 |
| 2021 | $151 | $7,780 | $755 | $7,025 |
| 2020 | $3,409 | $174,040 | $755 | $173,285 |
| 2019 | $3,359 | $174,040 | $755 | $173,285 |
| 2018 | $3,396 | $174,040 | $755 | $173,285 |
| 2017 | $3,278 | $166,335 | $755 | $165,580 |
| 2016 | $3,171 | $166,335 | $755 | $165,580 |
| 2015 | $3,272 | $166,335 | $755 | $165,580 |
| 2014 | $3,403 | $166,335 | $755 | $165,580 |
Source: Public Records
Property History
| Date | Event | Price | Change | Sq Ft Price |
|---|---|---|---|---|
| 06/06/2025 06/06/25 | For Sale | $475,000 | -- | $163 / Sq Ft |
Source: Great Plains Regional MLS
Purchase History
| Date | Type | Sale Price | Title Company |
|---|---|---|---|
| Quit Claim Deed | -- | Johnson Rodney A | |
| Interfamily Deed Transfer | -- | -- |
Source: Public Records
Mortgage History
| Date | Status | Loan Amount | Loan Type |
|---|---|---|---|
| Previous Owner | $161,600 | New Conventional | |
| Previous Owner | $10,312 | New Conventional | |
| Previous Owner | $20,836 | New Conventional | |
| Previous Owner | $149,200 | New Conventional | |
| Previous Owner | $176,000 | Construction |
Source: Public Records
Source: Great Plains Regional MLS
MLS Number: 22515474
APN: 1300130.00
Nearby Homes
- 149 Ash St
- 0 Tbd Road 28 Unit LotWP001
- 2705 Linwood Rd
- Lot 5 Benesch Lakes Unit 4610 Q Road
- 820 Cottonwood St
- 730 Cottonwood St
- 1099 W 6th St
- 621 W 8th St
- TBD Hwy 30 Co Rd 12
- 20 Willowwood Lake
- 340 E 7th St
- 1911 F St
- 1909 F St
- 1907 F St
- 520 G St
- 314 E 22nd St
- 111 E 10th St
- 2310 Elk St
- 512 W 10th St
- 706 W 22nd St







