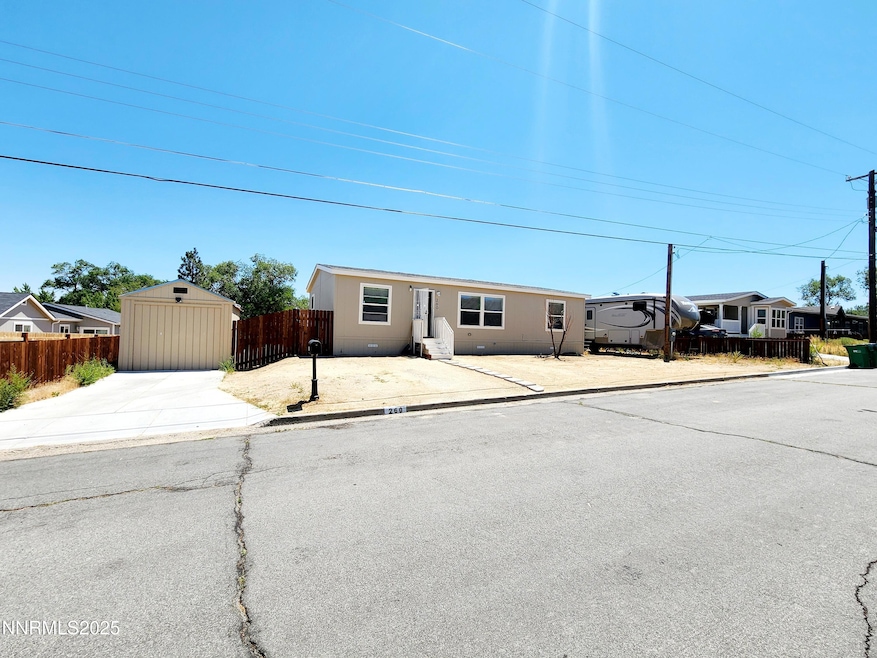
260 Westbrook Ln Reno, NV 89506
Raleigh Heights NeighborhoodEstimated payment $2,331/month
Highlights
- RV Access or Parking
- Separate Formal Living Room
- Double Pane Windows
- View of Trees or Woods
- No HOA
- 2-minute walk to Martin Luther King Jr Memorial Park
About This Home
Modern 2019 Mobile Home with Full RV Parking and Versatile Storage!
Step into this nearly new 3-bedroom, 2-bath mobile home built in 2019. With modern finishes and efficient central air conditioning, this home offers comfort and convenience. It's conveniently located close to a freeway exit, making your daily commute a breeze.
This property also includes full RV parking with electrical, water, and sewer hookups, ready for your adventure. Additionally, there's a versatile storage area that was previously a carport and can be converted back if desired. The large backyard provides endless possibilities for outdoor enjoyment, and there's ample space for parking.
This home is perfect for modern living and has everything you need!
Property Details
Home Type
- Manufactured Home
Est. Annual Taxes
- $1,872
Year Built
- Built in 2020
Lot Details
- 0.25 Acre Lot
- No Common Walls
- Back Yard Fenced
- Level Lot
Property Views
- Woods
- Mountain
Home Design
- Pillar, Post or Pier Foundation
- Pitched Roof
- Shingle Roof
- Composition Roof
- Wood Siding
- Modular or Manufactured Materials
- Skirt
Interior Spaces
- 1,170 Sq Ft Home
- 1-Story Property
- Double Pane Windows
- Vinyl Clad Windows
- Separate Formal Living Room
- Combination Kitchen and Dining Room
- Crawl Space
- Fire and Smoke Detector
Kitchen
- Breakfast Bar
- Gas Cooktop
- Microwave
- Dishwasher
- Disposal
Flooring
- Carpet
- Laminate
Bedrooms and Bathrooms
- 3 Bedrooms
- Walk-In Closet
- 2 Full Bathrooms
- Dual Sinks
- Primary Bathroom includes a Walk-In Shower
Laundry
- Laundry Room
- Laundry Cabinets
Parking
- 4 Parking Spaces
- Additional Parking
- RV Access or Parking
Outdoor Features
- Shed
- Storage Shed
Schools
- Smith Elementary School
- Obrien Middle School
- North Valleys High School
Mobile Home
- Manufactured Home
Utilities
- Central Air
- Heating System Uses Natural Gas
- Natural Gas Connected
- Electric Water Heater
- Internet Available
- Cable TV Available
Community Details
- No Home Owners Association
- The community has rules related to covenants, conditions, and restrictions
Listing and Financial Details
- Assessor Parcel Number 570-263-19
Map
Home Values in the Area
Average Home Value in this Area
Property History
| Date | Event | Price | Change | Sq Ft Price |
|---|---|---|---|---|
| 08/14/2025 08/14/25 | Price Changed | $399,900 | -1.0% | $342 / Sq Ft |
| 07/14/2025 07/14/25 | For Sale | $404,000 | +10.7% | $345 / Sq Ft |
| 08/17/2023 08/17/23 | Sold | $365,000 | -2.7% | $303 / Sq Ft |
| 06/27/2023 06/27/23 | Pending | -- | -- | -- |
| 05/25/2023 05/25/23 | For Sale | $375,000 | -- | $311 / Sq Ft |
Purchase History
| Date | Type | Sale Price | Title Company |
|---|---|---|---|
| Bargain Sale Deed | -- | Stewart Title | |
| Bargain Sale Deed | $365,000 | Stewart Title | |
| Interfamily Deed Transfer | -- | None Available | |
| Bargain Sale Deed | $55,000 | First American Title Sparks | |
| Interfamily Deed Transfer | -- | None Available | |
| Warranty Deed | -- | None Available |
Mortgage History
| Date | Status | Loan Amount | Loan Type |
|---|---|---|---|
| Open | $358,388 | FHA |
Similar Homes in Reno, NV
Source: Northern Nevada Regional MLS
MLS Number: 250053015
- 476 Rambling Ridge Rd Unit LOT 18
- 480 Rambling Ridge Rd Unit lot 19
- 2410 Seneca Dr
- 8055 Blackfoot Way
- 7900 N Virginia St Unit 188
- 7900 N Virginia St Unit 252
- 7900 N Virginia St Unit 93
- 7500 Rambling Ridge Rd Unit LOT 22
- 2425 Seneca Dr
- 7253 Mustengo Dr
- 2265 Dakota Way
- 7508 Rambling Ridge Rd Unit LOT 24
- 7216 Mustengo Dr
- 8838 Wolf Moon Dr
- 925 Sauvignon Ct
- 7123 Discovery Ln
- 2425 Haida Ct
- 8886 Wolf Moon Dr
- 842 Sauvignon Dr
- 213 Enclave Key Ct
- 375 Mustengo Ct
- 7711 Sky Vista Pkwy
- 720 Fire Wheel Dr
- 7597 Rambling Ridge Rd
- 700 Fire Wheel Dr
- 770 Fire Wheel Dr
- 420 Summer Triangle
- 800 Fire Wheel Dr
- 548 Aurora View Ct
- 7720 Fowler Ave
- 9175 Brown Eagle Ct
- 9900 Rising Sun Ct
- 9774 Silver Dollar Ln
- 9455 Sky Vista Pkwy
- 7732 Corso St
- 7145 Beacon Dr
- 7600 Appenzell St Unit 1
- 9755 Silver Sky Pkwy
- 3495 E Golden Valley Rd
- 12092 Rocky Mountain St






