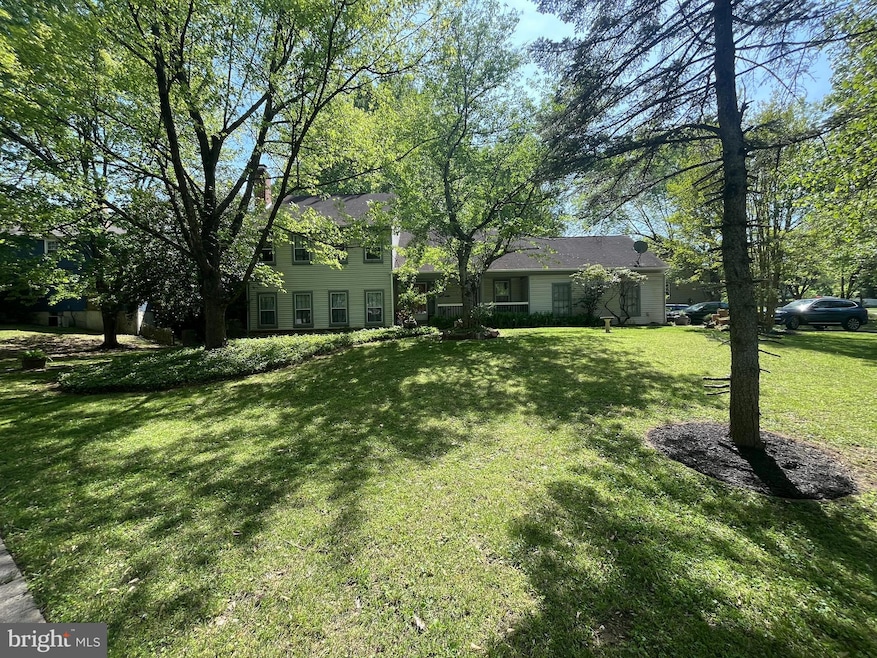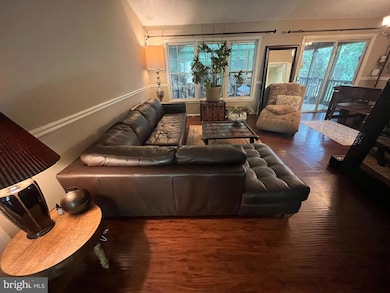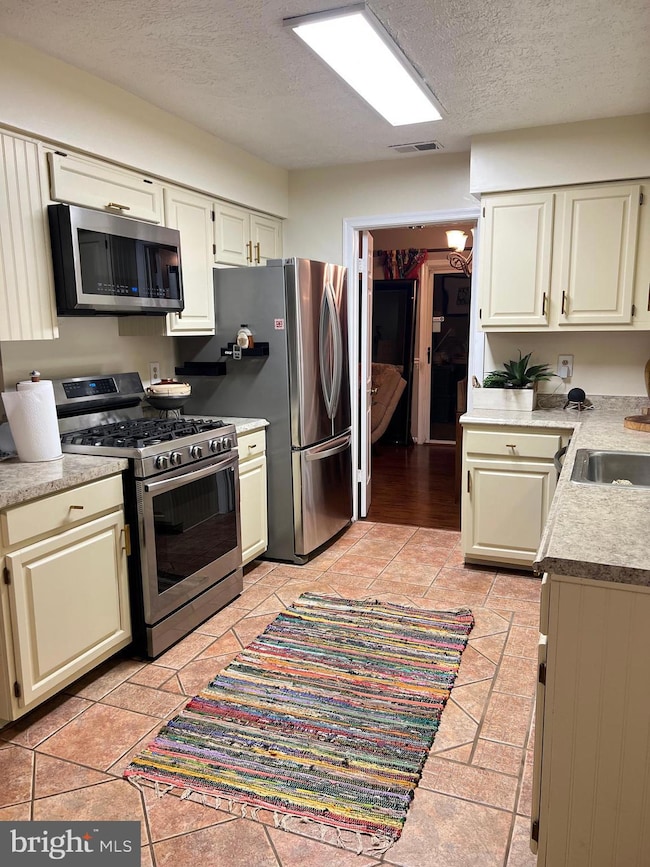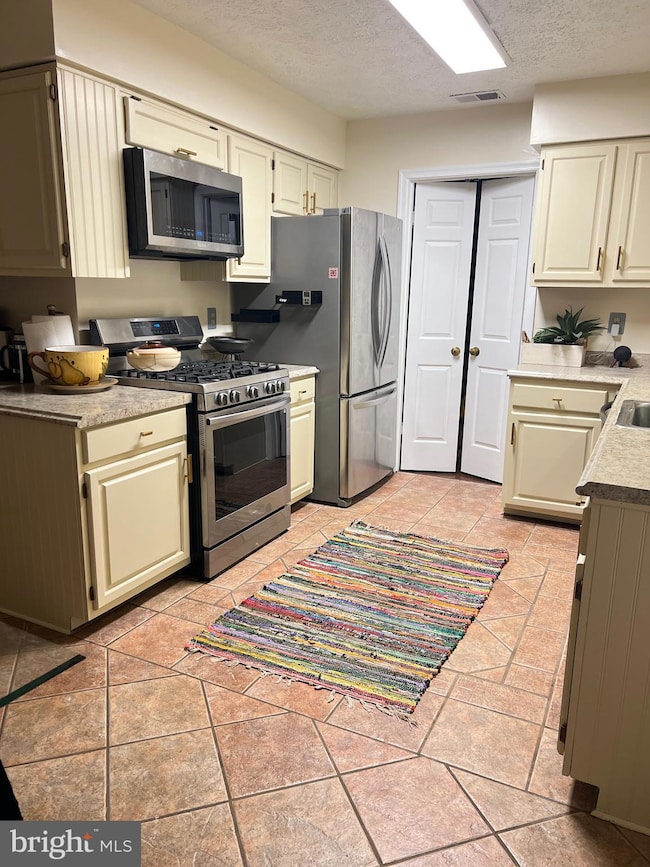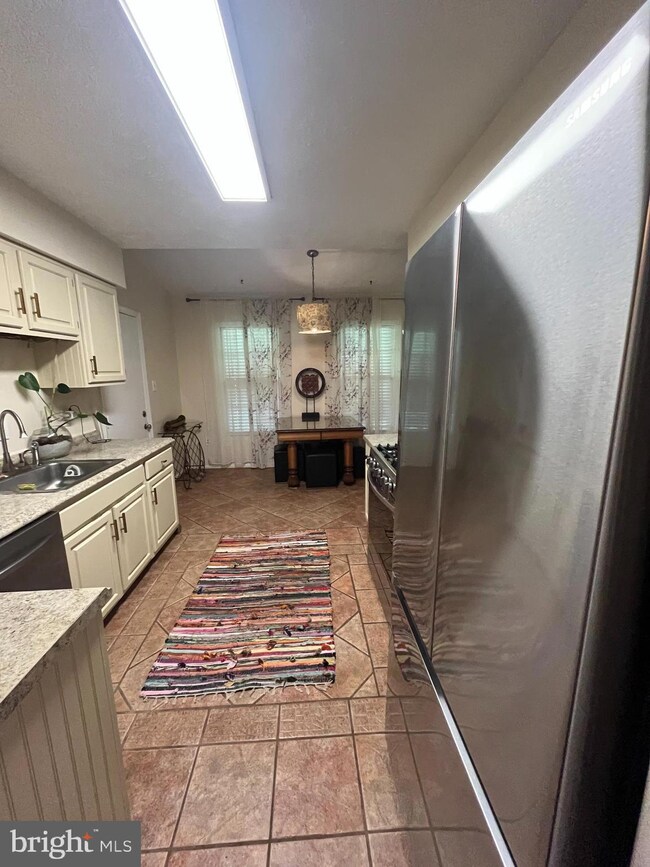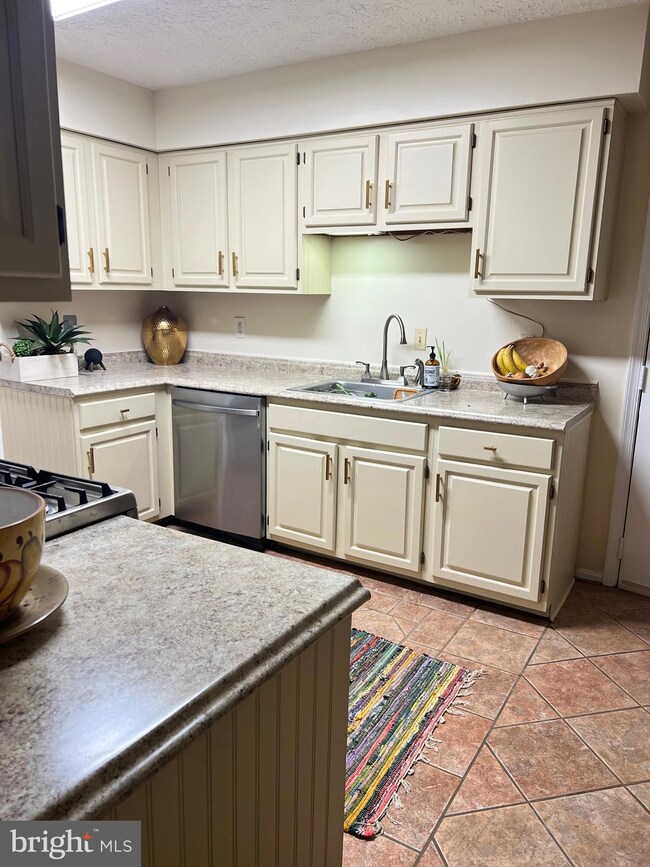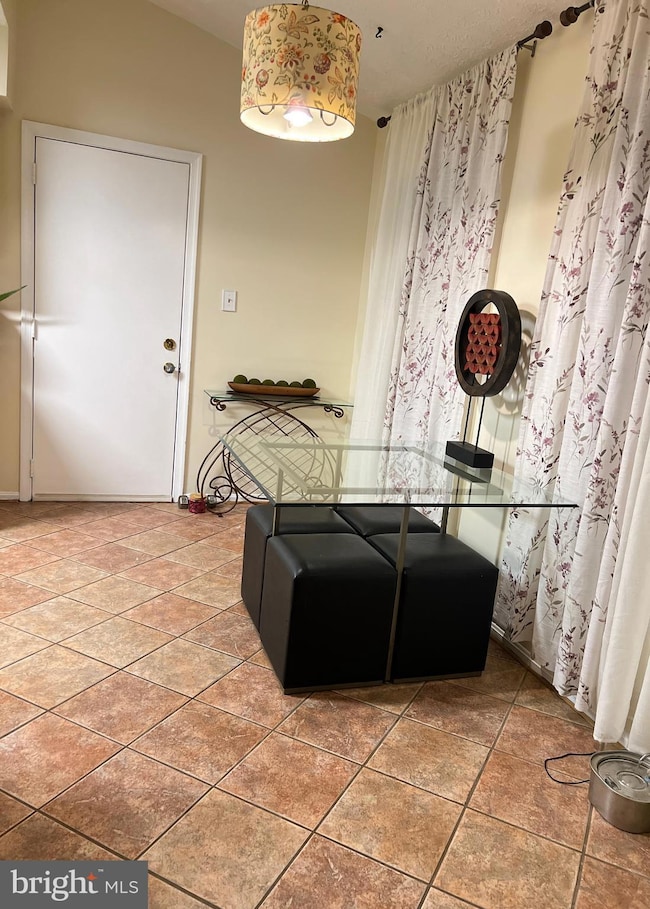
2600 Beechmont Ln Silver Spring, MD 20906
Estimated payment $3,880/month
Highlights
- Spa
- Traditional Floor Plan
- 1 Fireplace
- Deck
- Wood Flooring
- Corner Lot
About This Home
Huge Price Reduction! Discover your dream home in the highly sought-after Strathmore at Bell Pre subdivision. This property is on a 1/3-acre corner lot amidst a generous front yard. The backyard is fully fenced and features a screened porch with a hot tub and a spacious deck.
As you step inside, you'll be greeted by an inviting open floor plan that connects the living room, separate dining area, and kitchen. There are hardwood floors throughout. The kitchen has stainless steel appliances, new countertops, ceramic floor tile, and is freshly painted. The cozy family room is adorned with a charming fireplace. The first floor also features a bedroom, a full bathroom, and a laundry room. The basement is open with space to design your entertainment area, and room for plenty of storage. The upper level consists of three bedrooms and two full baths. There is also a side-load two-car garage with ample driveway parking space.
Perfectly located, this home is approximately one mile from the Glenmont Metro station, only minutes from the ICC, and just a short drive to shopping and dining. The vibrant community amenities include a swimming facility, tennis and pickleball courts, and plenty of open parks, picnic areas, play areas, and trails, ensuring there’s always something to enjoy in the community.
Seize the opportunity to become the next proud homeowner and experience the unparalleled lifestyle that the Strathmore at Bell Pre community offers! The property is sold "As Is".
Home Details
Home Type
- Single Family
Est. Annual Taxes
- $6,264
Year Built
- Built in 1984
Lot Details
- 0.34 Acre Lot
- Wood Fence
- Corner Lot
- Property is in very good condition
- Property is zoned R90
HOA Fees
- $35 Monthly HOA Fees
Parking
- 2 Car Attached Garage
- 4 Driveway Spaces
- Side Facing Garage
- Off-Street Parking
Home Design
- Split Level Home
- Brick Foundation
- Frame Construction
Interior Spaces
- Property has 2 Levels
- Traditional Floor Plan
- 1 Fireplace
- Screen For Fireplace
- Formal Dining Room
- Unfinished Basement
Kitchen
- Stove
- <<builtInMicrowave>>
- Ice Maker
- Dishwasher
- Stainless Steel Appliances
- Disposal
Flooring
- Wood
- Tile or Brick
Bedrooms and Bathrooms
- Walk-In Closet
Laundry
- Laundry on lower level
- Dryer
- Washer
Outdoor Features
- Spa
- Deck
- Screened Patio
Schools
- Georgian Forest Elementary School
- Argyle Middle School
- John F. Kennedy High School
Utilities
- Forced Air Heating and Cooling System
- Vented Exhaust Fan
- Natural Gas Water Heater
- Satellite Dish
Listing and Financial Details
- Tax Lot P4
- Assessor Parcel Number 161301455377
Community Details
Overview
- Association fees include snow removal
- Bel Pre Recreation Association
- Strathmore At Bel Pre Subdivision
Amenities
- Picnic Area
- Community Center
Recreation
- Tennis Courts
- Community Playground
- Community Pool
- Jogging Path
- Bike Trail
Map
Home Values in the Area
Average Home Value in this Area
Tax History
| Year | Tax Paid | Tax Assessment Tax Assessment Total Assessment is a certain percentage of the fair market value that is determined by local assessors to be the total taxable value of land and additions on the property. | Land | Improvement |
|---|---|---|---|---|
| 2024 | $6,264 | $480,600 | $0 | $0 |
| 2023 | $5,115 | $443,000 | $0 | $0 |
| 2022 | $4,435 | $405,400 | $187,900 | $217,500 |
| 2021 | $4,152 | $397,133 | $0 | $0 |
| 2020 | $4,152 | $388,867 | $0 | $0 |
| 2019 | $4,026 | $380,600 | $187,900 | $192,700 |
| 2018 | $4,002 | $380,600 | $187,900 | $192,700 |
| 2017 | $4,067 | $380,600 | $0 | $0 |
| 2016 | -- | $384,300 | $0 | $0 |
| 2015 | $3,629 | $376,900 | $0 | $0 |
| 2014 | $3,629 | $369,500 | $0 | $0 |
Property History
| Date | Event | Price | Change | Sq Ft Price |
|---|---|---|---|---|
| 07/10/2025 07/10/25 | Pending | -- | -- | -- |
| 07/03/2025 07/03/25 | Price Changed | $599,900 | -8.4% | $303 / Sq Ft |
| 06/17/2025 06/17/25 | Price Changed | $655,000 | -4.4% | $331 / Sq Ft |
| 05/01/2025 05/01/25 | Price Changed | $685,000 | 0.0% | $346 / Sq Ft |
| 05/01/2025 05/01/25 | For Sale | $685,000 | -13.6% | $346 / Sq Ft |
| 02/20/2025 02/20/25 | Off Market | $793,000 | -- | -- |
| 02/19/2025 02/19/25 | For Sale | $793,000 | -- | $401 / Sq Ft |
Purchase History
| Date | Type | Sale Price | Title Company |
|---|---|---|---|
| Deed | $370,000 | -- | |
| Deed | $370,000 | -- | |
| Deed | -- | -- |
Mortgage History
| Date | Status | Loan Amount | Loan Type |
|---|---|---|---|
| Open | $360,000 | Stand Alone Refi Refinance Of Original Loan |
Similar Homes in Silver Spring, MD
Source: Bright MLS
MLS Number: MDMC2164224
APN: 13-01455377
- 13423 Rippling Brook Dr
- 13211 Lutes Dr
- 13508 Rippling Brook Dr
- 2615 Weller Rd
- 3109 Regina Dr
- 2201 Briggs Rd
- 3004 Bluff Point Ln
- 13003 Hathaway Dr
- 3240 Hewitt Ave Unit 43
- 3230 Hewitt Ave Unit 13
- 13007 Estelle Rd
- 12913 Estelle Rd
- 3109 Birchtree Ln
- 13909 Broomall Ln
- 2519 Auden Dr
- 13901 Sullivan Ct
- 13102 Middlevale Ln
- 1937 Hickory Hill Ln
- 12912 Middlevale Ln
- 12929 Valleywood Dr
