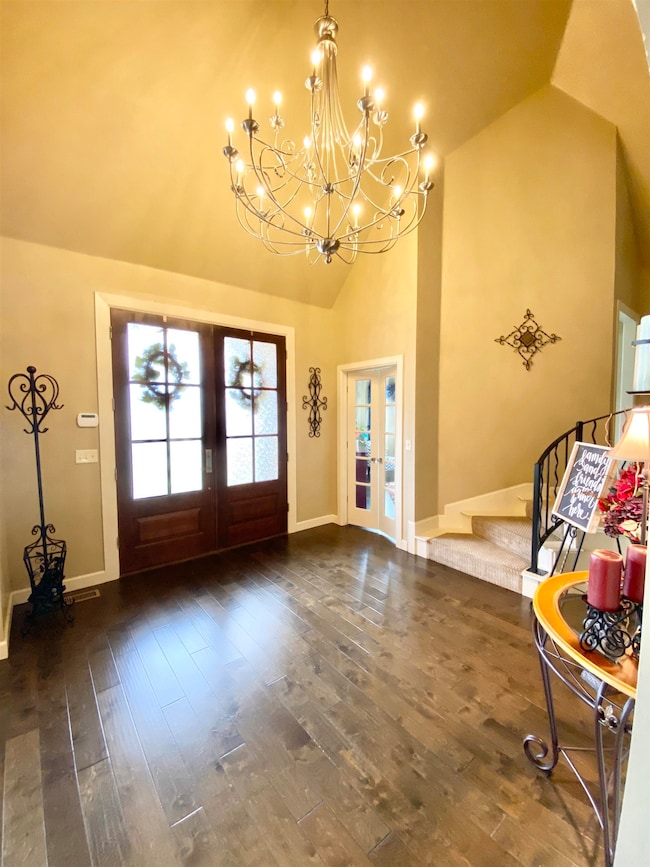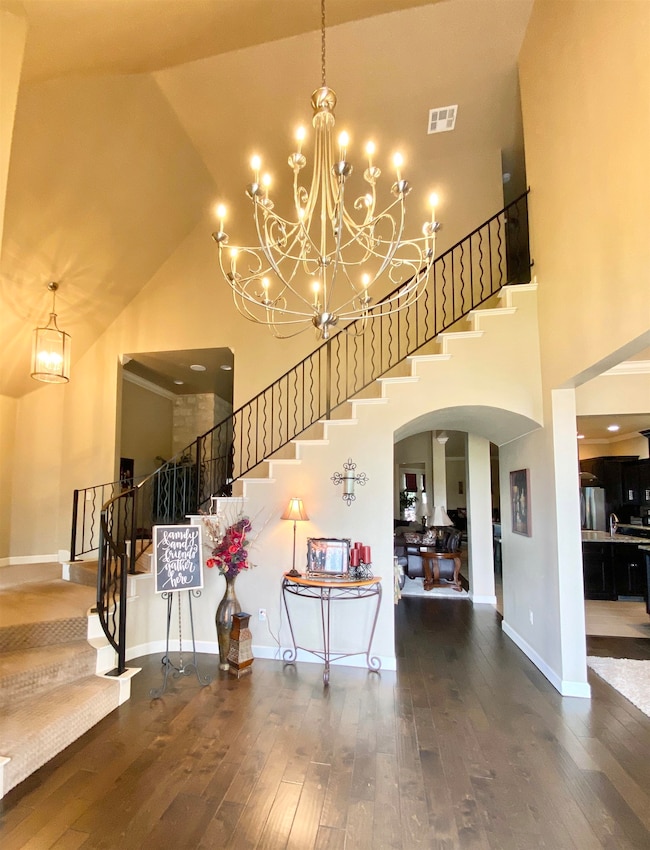
Estimated payment $5,192/month
Highlights
- In Ground Pool
- Traditional Architecture
- Bonus Room
- Chisholm Elementary School Rated A
- Wood Flooring
- Solid Surface Countertops
About This Home
Low interest rate VA loan assumption available for qualified buyers!! Custom-built, one-owner home built by Steve Daniels with all the amenities! 4 bedrooms, 2.5 bathrooms, 2 living areas, study, office, formal dining room, storm shelter, inground pool, garage space for 3 cars. Welcome your guests in the spectacular foyer entryway with grand chandelier and winding staircase. The modern, open floor plan boasts a spacious living room with vaulted ceilings, beautiful hardwood floors, stone fireplace, and a dream kitchen with an enormous center island, tons of cabinet space, and large pantry. All kitchen appliances are included! Enjoy extra privacy in the bonus room located on its own floor in the back of the home. Primary bedroom is located on the main floor, while the other 3 bedrooms and adjoining bathroom setup are located on their own second floor. Primary suite includes a large, private 5-piece bathroom and huge walk-in closet. Other rooms include a formal dining room, study, and small private office. Surround sound system (included with the sale) plays throughout the main floor and outdoor pool area. Indoor underground storm shelter is cleverly hidden in the hall coat/storage closet. Equipped with specialized pump switch to deliver instant hot water anywhere in the house. Private water well for running the sprinkler system and filling the inground pool. Custom heated pool built in 2016 features tanning deck, built-in swim out, and gorgeous waterfall that can be run on two different speeds. Brand new R4 High-Impact 50-year roof shingles installed October 2024. Seller will also convey all custom exterior holiday lights and any other holiday decorations (door wreaths, custom staircase garland, window Christmas trees, etc) buyer wishes to keep. Located in the Chisholm school district. Seller has active Oklahoma real estate license.
Home Details
Home Type
- Single Family
Est. Annual Taxes
- $7,622
Year Built
- Built in 2015
Lot Details
- North Facing Home
- Wood Fence
- Landscaped with Trees
Home Design
- Traditional Architecture
- Gable Roof Shape
- Brick Veneer
- Composition Roof
- Stone Exterior Construction
Interior Spaces
- 4,432 Sq Ft Home
- 1.5-Story Property
- Sound System
- Ceiling Fan
- Wood Burning Fireplace
- Screen For Fireplace
- Fireplace With Gas Starter
- Double Pane Windows
- Shades
- Entrance Foyer
- Family Room
- Living Room with Fireplace
- Combination Kitchen and Dining Room
- Den
- Bonus Room
Kitchen
- <<microwave>>
- Dishwasher
- Kitchen Island
- Solid Surface Countertops
- Disposal
Flooring
- Wood
- Wall to Wall Carpet
- Ceramic Tile
Bedrooms and Bathrooms
- 4 Bedrooms
Home Security
- Burglar Security System
- Fire and Smoke Detector
Parking
- 3 Car Attached Garage
- Porte-Cochere
- Garage Door Opener
Outdoor Features
- In Ground Pool
- Covered patio or porch
- Storm Cellar or Shelter
Utilities
- Forced Air Zoned Heating and Cooling System
- Cable TV Available
Community Details
- Belle Crossing Addition Subdivision
- Building Fire Alarm
Listing and Financial Details
- Homestead Exemption
Map
Home Values in the Area
Average Home Value in this Area
Tax History
| Year | Tax Paid | Tax Assessment Tax Assessment Total Assessment is a certain percentage of the fair market value that is determined by local assessors to be the total taxable value of land and additions on the property. | Land | Improvement |
|---|---|---|---|---|
| 2024 | $7,622 | $74,054 | $3,748 | $70,306 |
| 2023 | $7,397 | $71,896 | $3,747 | $68,149 |
| 2022 | $7,522 | $69,803 | $3,741 | $66,062 |
| 2021 | $6,940 | $67,770 | $3,719 | $64,051 |
| 2020 | $7,443 | $65,795 | $3,494 | $62,301 |
| 2019 | $6,637 | $63,879 | $3,092 | $60,787 |
| 2018 | $6,495 | $62,019 | $6,253 | $55,766 |
| 2017 | $5,529 | $60,213 | $6,539 | $53,674 |
| 2016 | $5,566 | $59,085 | $7,500 | $51,585 |
| 2015 | $34 | $393 | $393 | $0 |
| 2014 | $33 | $375 | $375 | $0 |
Property History
| Date | Event | Price | Change | Sq Ft Price |
|---|---|---|---|---|
| 07/04/2025 07/04/25 | For Sale | $825,000 | +65.0% | $186 / Sq Ft |
| 11/30/2015 11/30/15 | Sold | $500,000 | +2.2% | $153 / Sq Ft |
| 09/05/2015 09/05/15 | Pending | -- | -- | -- |
| 08/26/2015 08/26/15 | For Sale | $489,000 | -- | $150 / Sq Ft |
Purchase History
| Date | Type | Sale Price | Title Company |
|---|---|---|---|
| Interfamily Deed Transfer | -- | None Available | |
| Warranty Deed | -- | None Available |
Mortgage History
| Date | Status | Loan Amount | Loan Type |
|---|---|---|---|
| Open | $548,191 | VA | |
| Previous Owner | $552,370 | VA | |
| Previous Owner | $584,250 | VA |
Similar Homes in Enid, OK
Source: Northwest Oklahoma Association of REALTORS®
MLS Number: 20250892
APN: 1085-00-001-008-0-008-00
- 2715 Belle Crossing Dr
- 2712 Belle Crossing Dr
- 2706 Belle Crossing Dr
- 2730 Belle Crossing Dr
- 2736 Belle Crossing Dr
- 2609 Marymount
- 3110 Dans Ct
- 3002 Clairemont
- 3929 Rockwood Rd
- 3815 Rockwood Rd
- 3502 Northlake Ln
- 3509 Rockwood Rd
- 3637 Lakeshore Dr
- 2230 Heritage Garden Ct
- 2237 Heritage Garden Ct
- 3531 Edgewater Dr
- 3113 Redbird Ln
- 3116 N Grant St
- 3002 N Grant St
- 2810 Haystack Ln






