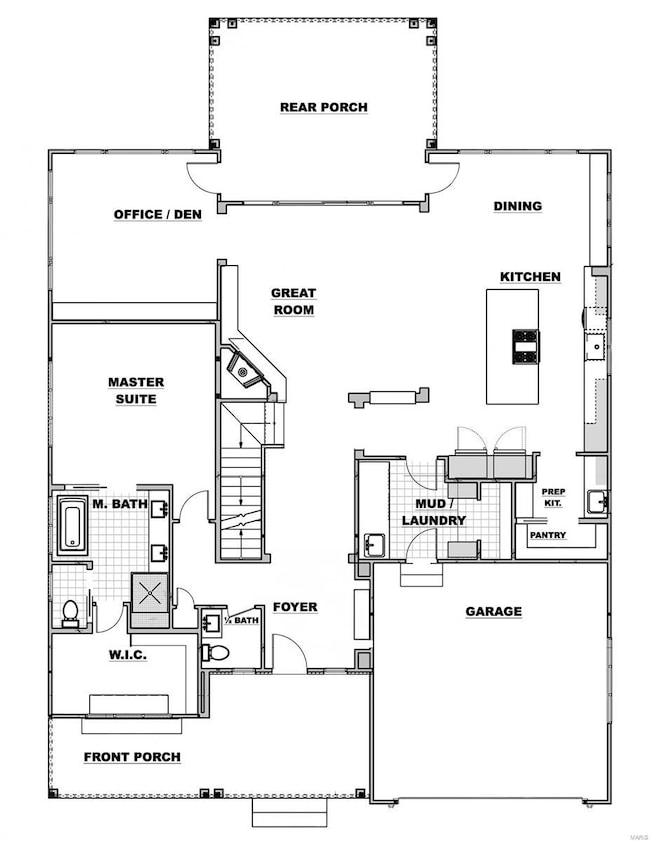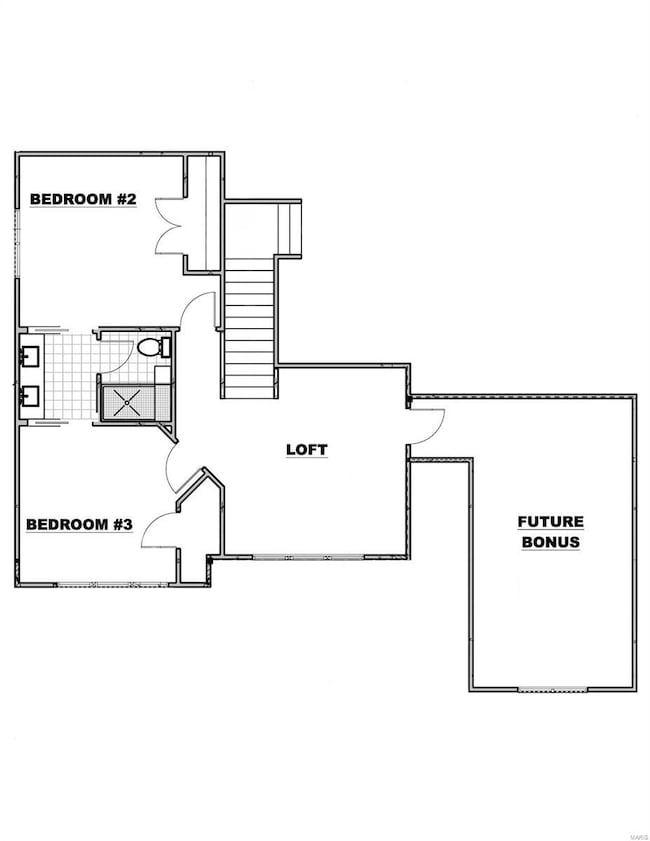
2601 East Ave Wildwood, MO 63040
Estimated payment $4,305/month
Highlights
- New Construction
- Loft
- Den
- Pond Elementary School Rated A
- Great Room
- Breakfast Room
About This Home
New Custom Construction in the Town Center of Wildwood! Walkable to the Town Center! In Modern farmhouse style this One and a half story can be customize to your taste! Bat n board siding, james hardie siding, 10ft island in the kitchen, granite counters, large walk-in pantry, 11ft ceiling in great room with corner fireplace, 9ft ceilings first floor. Main level Primary bedroom wing with luxury bath, huge walk-in closet designed for dressing cabinet and main floor den! Prep Kitchen! Mud room and main floor laundry with room for cubbies, closet, soak sink and more! Loft and two bedrooms upstairs with jack n jill bath. You can add a large bonus room for a 4th bedroom or office/home theater/hobby room! The lot is large enough to add a third car garage if you desire! Great outdoor living with a covered porch designed for privacy while you relax and entertain. Ground breaking anticipated in Late May, early June. Call for more info!
Home Details
Home Type
- Single Family
Lot Details
- Lot Dimensions are 130x149.80
- Level Lot
Parking
- 2 Car Attached Garage
- Garage Door Opener
- Driveway
Home Design
- New Construction
Interior Spaces
- 2,657 Sq Ft Home
- 1.5-Story Property
- Electric Fireplace
- Tilt-In Windows
- Panel Doors
- Great Room
- Breakfast Room
- Den
- Loft
- Bonus Room
- Basement Fills Entire Space Under The House
- Laundry Room
Kitchen
- <<microwave>>
- Dishwasher
- Disposal
Flooring
- Carpet
- Luxury Vinyl Plank Tile
Bedrooms and Bathrooms
- 3 Bedrooms
Schools
- Pond Elem. Elementary School
- Wildwood Middle School
- Eureka Sr. High School
Utilities
- Forced Air Heating System
Listing and Financial Details
- Assessor Parcel Number 24V-51-0452
Map
Home Values in the Area
Average Home Value in this Area
Property History
| Date | Event | Price | Change | Sq Ft Price |
|---|---|---|---|---|
| 11/05/2024 11/05/24 | For Sale | $660,000 | -- | $248 / Sq Ft |
| 11/04/2024 11/04/24 | Off Market | -- | -- | -- |
Similar Homes in the area
Source: MARIS MLS
MLS Number: MIS24069313
- 2604 Center Ave
- 2632 Center Ave
- 2626 Center Ave
- 17002 New College Ave
- 16830 Manchester Rd
- 2625 Grover Crossing Way
- 17013 Westridge Oaks Dr
- 2516 Viola Gill Ln
- 2424 Eatherton Rd
- 134 Jubilee Hill Dr Unit D
- 134 Jubilee Hill Dr Unit F
- 108 Jubilee Hill Dr Unit H
- 2514 Larksong Dr S
- 100 Jubilee Hill Dr Unit L
- 100 Jubilee Hill Dr Unit G
- 149 Jubilee Hill Dr Unit A
- 149 Jubilee Hill Dr Unit H
- 160 Jubilee Hill Dr Unit G
- 16504 Carriage View Ct
- 16535 Victoria Crossing Dr Unit H
- 2728 Grover Crossing Dr
- 2419 Sandalwood Creek Ct Unit D
- 16504 Forest Pine Dr
- 2731 Christy Ave
- 2666 Regal Pine Ct
- 16425 Bayshore Cove Ct
- 98 Waterside Dr
- 16318 Truman Rd
- 16269 Autumn View Terrace Dr
- 15970 Manchester Rd
- 548 Woodhill Estates Dr
- 1351 Oak Borough Dr
- 966 Barbara Ann Ln
- 920 Quail Terrace Ct
- 2611 Rycroft Ct
- 172 Log Hill Ln
- 170 Steamboat Ln
- 249 Pine Tree Ln
- 433 Essen Ln
- 134 Holly Green Dr



