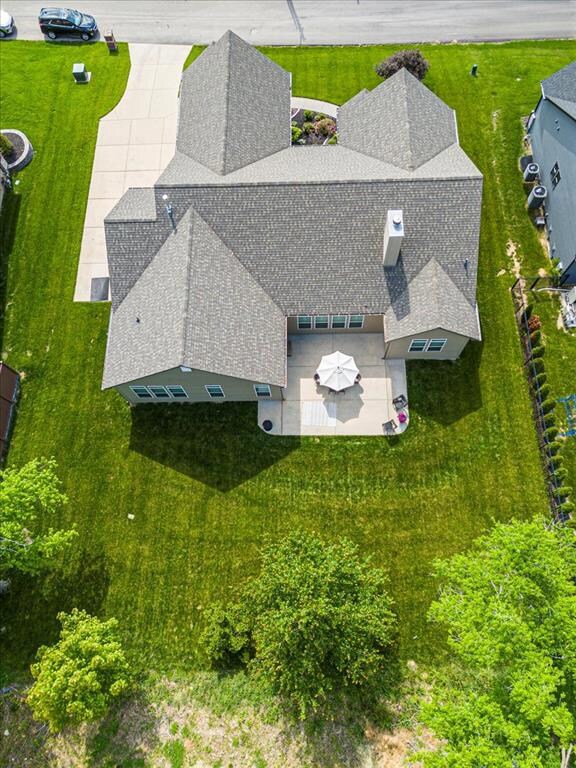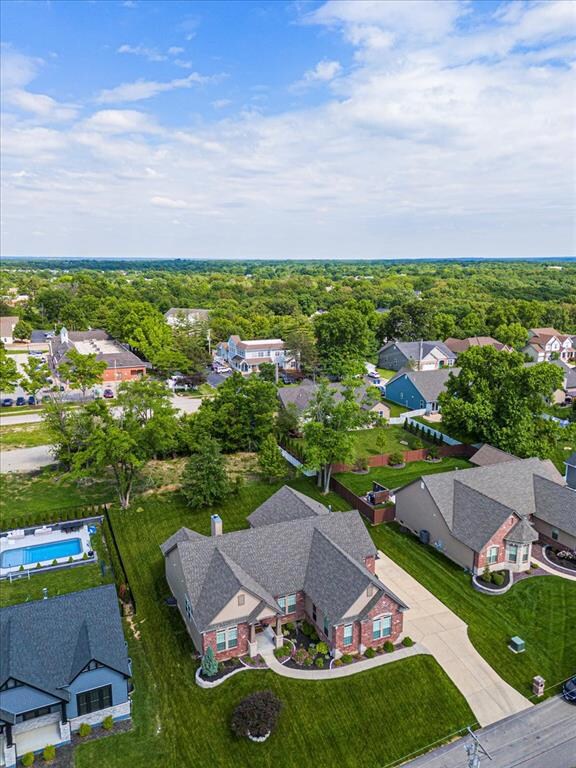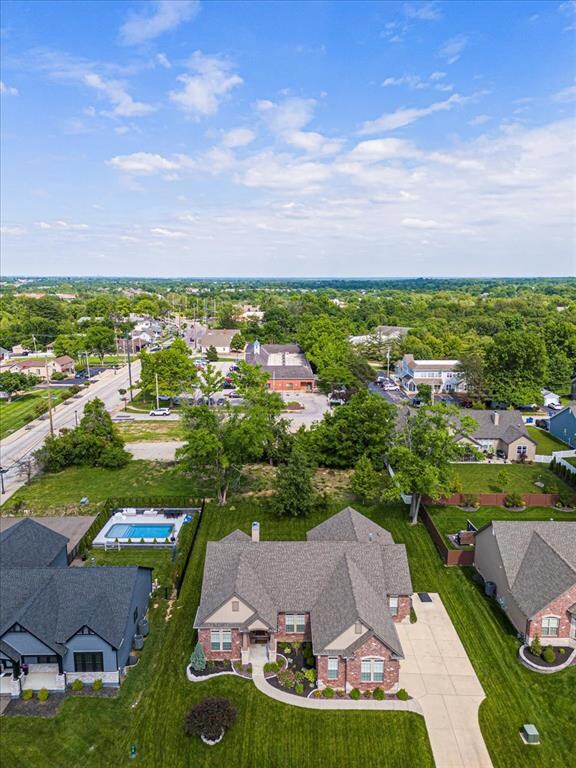
2604 Center Ave Wildwood, MO 63040
Estimated payment $5,347/month
Highlights
- Hearth Room
- Traditional Architecture
- 1 Fireplace
- Pond Elementary School Rated A
- Wood Flooring
- Bonus Room
About This Home
Why build when this move-in-ready luxury ranch already checks every box—location, layout, and next-level finishes. Located in the highly rated Rockwood School District, this 3BD/3.5BA home offers nearly 3,000 sqft of beautifully finished main-floor living. The open layout is enhanced by rich hardwood floors, designer lighting, and professionally styled touches throughout. The kitchen is a standout with granite countertops, a large center island, custom white cabinetry with crown moulding, and a walk-in pantry—opening into a cozy hearth room with access to the back patio. The living room centers around a beautifully detailed fireplace, perfect for relaxing or entertaining. Each bedroom features its own private en-suite bath, offering privacy and comfort. A spacious 3-car garage, main-floor laundry, and a full unfinished basement with an egress window and plumbing rough-in complete the package. Elegant, easy, and ready for its next chapter.
Property Details
Home Type
- Multi-Family
Est. Annual Taxes
- $7,818
Year Built
- Built in 2018
Lot Details
- 0.35 Acre Lot
- Lot Dimensions are 105x145x145x105
Parking
- 4 Car Attached Garage
Home Design
- Traditional Architecture
- Property Attached
- Brick Exterior Construction
Interior Spaces
- 2,997 Sq Ft Home
- 1-Story Property
- 1 Fireplace
- Living Room
- Dining Room
- Bonus Room
- Unfinished Basement
- Rough-In Basement Bathroom
Kitchen
- Hearth Room
- <<microwave>>
- Dishwasher
- Disposal
Flooring
- Wood
- Carpet
- Ceramic Tile
Bedrooms and Bathrooms
- 3 Bedrooms
Schools
- Pond Elem. Elementary School
- Wildwood Middle School
- Eureka Sr. High School
Additional Features
- Covered patio or porch
- Forced Air Heating and Cooling System
Community Details
- No Home Owners Association
- Built by Whalen Custom Home
Listing and Financial Details
- Assessor Parcel Number 24V-51-0980
Map
Home Values in the Area
Average Home Value in this Area
Tax History
| Year | Tax Paid | Tax Assessment Tax Assessment Total Assessment is a certain percentage of the fair market value that is determined by local assessors to be the total taxable value of land and additions on the property. | Land | Improvement |
|---|---|---|---|---|
| 2024 | $7,818 | $112,430 | $19,630 | $92,800 |
| 2023 | $7,812 | $112,430 | $19,630 | $92,800 |
| 2022 | $8,450 | $112,960 | $19,630 | $93,330 |
| 2021 | $8,388 | $112,960 | $19,630 | $93,330 |
| 2020 | $7,865 | $100,990 | $21,000 | $79,990 |
| 2019 | $7,375 | $94,320 | $21,000 | $73,320 |
| 2018 | $624 | $7,520 | $7,520 | $0 |
Property History
| Date | Event | Price | Change | Sq Ft Price |
|---|---|---|---|---|
| 06/12/2025 06/12/25 | Price Changed | $850,000 | -2.9% | $284 / Sq Ft |
| 05/29/2025 05/29/25 | For Sale | $875,000 | -- | $292 / Sq Ft |
Purchase History
| Date | Type | Sale Price | Title Company |
|---|---|---|---|
| Warranty Deed | $640,888 | Integrity Title Sln Llc |
Mortgage History
| Date | Status | Loan Amount | Loan Type |
|---|---|---|---|
| Open | $79,500 | New Conventional | |
| Open | $548,250 | New Conventional | |
| Closed | $78,500 | Credit Line Revolving | |
| Closed | $608,800 | Adjustable Rate Mortgage/ARM | |
| Previous Owner | $527,152 | Construction |
Similar Homes in the area
Source: MARIS MLS
MLS Number: MIS25033215
APN: 24V-5-1-098-0
- 2601 East Ave
- 2632 Center Ave
- 2626 Center Ave
- 17002 New College Ave
- 17013 Westridge Oaks Dr
- 16830 Manchester Rd
- 2516 Viola Gill Ln
- 2625 Grover Crossing Way
- 2424 Eatherton Rd
- 108 Jubilee Hill Dr Unit H
- 134 Jubilee Hill Dr Unit D
- 134 Jubilee Hill Dr Unit F
- 2514 Larksong Dr S
- 100 Jubilee Hill Dr Unit L
- 100 Jubilee Hill Dr Unit G
- 149 Jubilee Hill Dr Unit A
- 149 Jubilee Hill Dr Unit H
- 160 Jubilee Hill Dr Unit G
- 16504 Carriage View Ct
- 16535 Victoria Crossing Dr Unit H
- 2728 Grover Crossing Dr
- 2419 Sandalwood Creek Ct Unit D
- 2731 Christy Ave
- 16504 Forest Pine Dr
- 2666 Regal Pine Ct
- 16425 Bayshore Cove Ct
- 98 Waterside Dr
- 16318 Truman Rd
- 16269 Autumn View Terrace Dr
- 15970 Manchester Rd
- 548 Woodhill Estates Dr
- 1351 Oak Borough Dr
- 966 Barbara Ann Ln
- 920 Quail Terrace Ct
- 2611 Rycroft Ct
- 172 Log Hill Ln
- 170 Steamboat Ln
- 249 Pine Tree Ln
- 433 Essen Ln
- 478 Hill Drive Ct Unit 34






