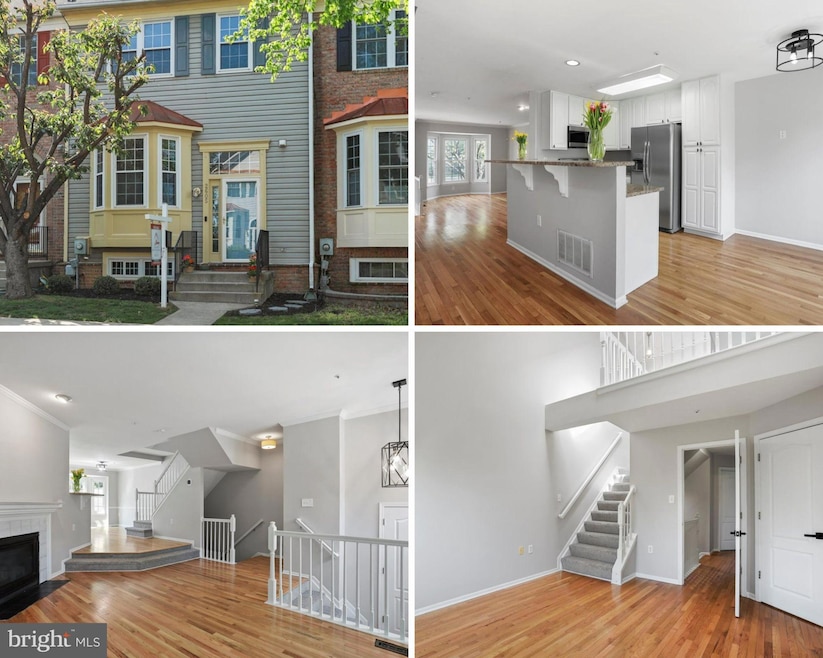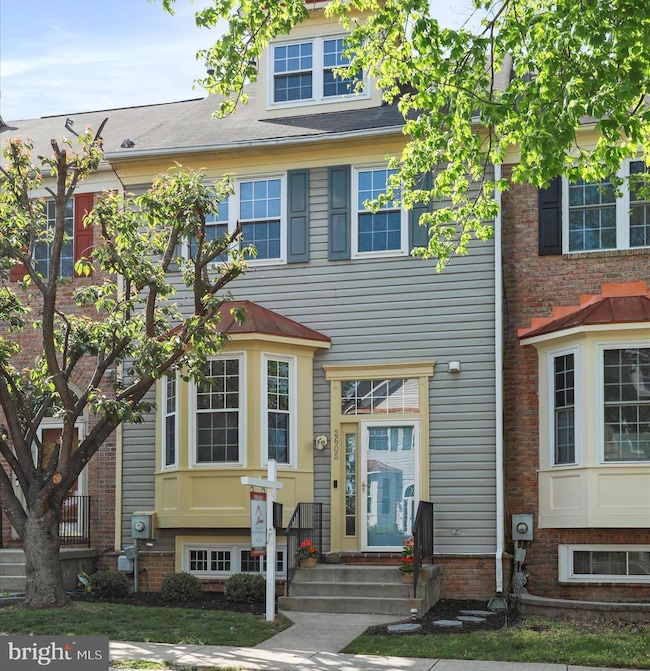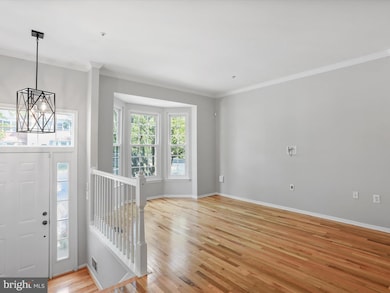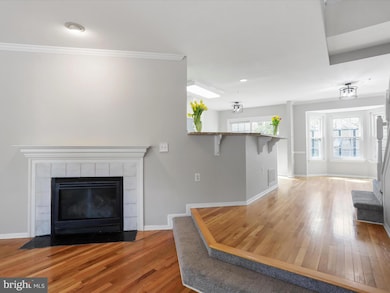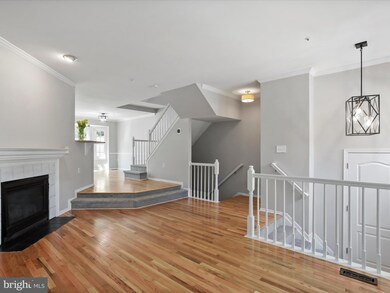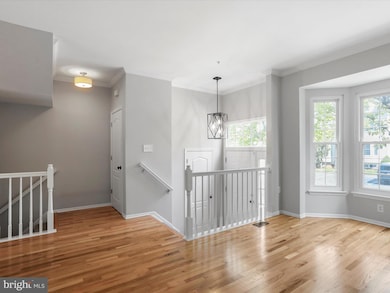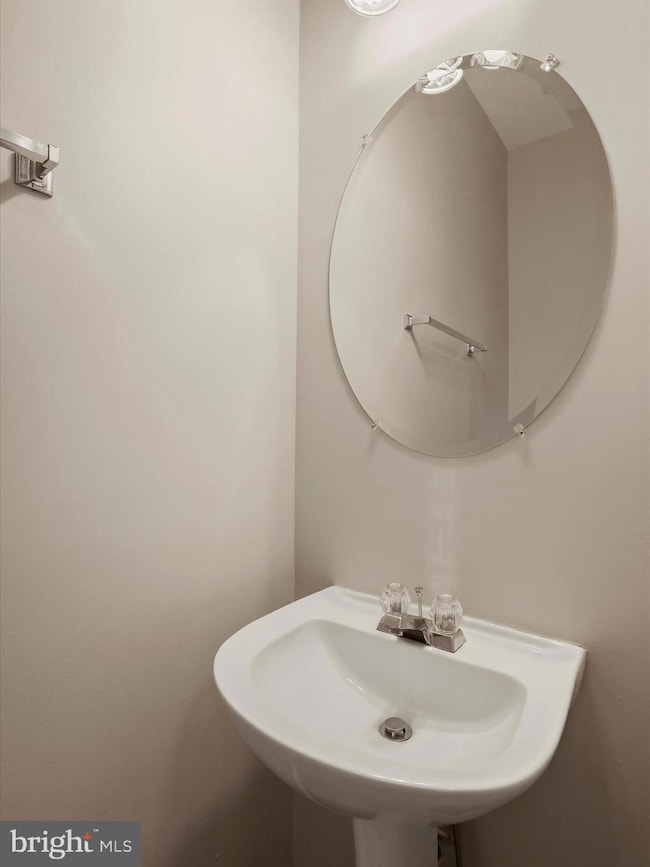
2605 Caulfield Ct Frederick, MD 21701
Wormans Mill NeighborhoodEstimated payment $2,816/month
Highlights
- Open Floorplan
- Colonial Architecture
- Recreation Room
- Walkersville High School Rated A-
- Deck
- Cathedral Ceiling
About This Home
*** OPEN HOUSE SATURDAY 6/18/25 FROM 4:00 PM TO 6:00 PM ***This charming townhome offers 4 levels of finished living space! Step inside to discover a cozy living room featuring a bay window and gas fireplace, perfect for relaxing evenings. The kitchen boasts stainless steel appliances, including a built-in microwave and gas range, complemented by granite countertops and ample dining space. Retreat to the spacious primary suite, complete with a private loft, vaulted ceilings, luxurious soaking tub and walk-in shower. Enjoy the natural light streaming through skylights and bay windows, enhancing the inviting ambiance. Outside, enjoy your fenced rear yard, deck and private patio. This community offers a pool and playground, ideal for leisure and recreation. Nestled in a peaceful cul-de-sac, this property includes everything you are looking for in your new home. In addition this location is close to shopping, restaurants, commuter routes and the Monocacy River.
Townhouse Details
Home Type
- Townhome
Est. Annual Taxes
- $5,408
Year Built
- Built in 1995
Lot Details
- 1,920 Sq Ft Lot
- Cul-De-Sac
- Privacy Fence
- Wood Fence
- Back Yard Fenced
- Property is in excellent condition
HOA Fees
- $109 Monthly HOA Fees
Home Design
- Colonial Architecture
- Shingle Roof
- Vinyl Siding
- Concrete Perimeter Foundation
Interior Spaces
- Property has 4 Levels
- Open Floorplan
- Chair Railings
- Crown Molding
- Cathedral Ceiling
- Skylights
- Recessed Lighting
- Fireplace Mantel
- Gas Fireplace
- Window Treatments
- Bay Window
- Sliding Windows
- Window Screens
- Entrance Foyer
- Living Room
- Dining Room
- Recreation Room
- Loft
- Utility Room
Kitchen
- Gas Oven or Range
- Built-In Microwave
- Ice Maker
- Dishwasher
- Stainless Steel Appliances
- Upgraded Countertops
- Disposal
Flooring
- Wood
- Carpet
- Ceramic Tile
Bedrooms and Bathrooms
- En-Suite Primary Bedroom
- En-Suite Bathroom
- Walk-In Closet
- Soaking Tub
- Bathtub with Shower
- Walk-in Shower
Laundry
- Laundry Room
- Laundry on lower level
- Dryer
- Washer
Finished Basement
- Heated Basement
- Walk-Out Basement
- Basement Fills Entire Space Under The House
- Connecting Stairway
- Interior and Exterior Basement Entry
- Basement Windows
Home Security
Parking
- On-Street Parking
- 2 Assigned Parking Spaces
Outdoor Features
- Deck
- Patio
Schools
- Walkersville Elementary And Middle School
- Walkersville High School
Utilities
- Forced Air Heating and Cooling System
- Vented Exhaust Fan
- Programmable Thermostat
- Underground Utilities
- Natural Gas Water Heater
Listing and Financial Details
- Tax Lot 91
- Assessor Parcel Number 1102192578
Community Details
Overview
- Association fees include lawn care front, pool(s)
- Tuscarora Knolls Subdivision
Recreation
- Community Playground
- Community Pool
Additional Features
- Common Area
- Storm Doors
Map
Home Values in the Area
Average Home Value in this Area
Tax History
| Year | Tax Paid | Tax Assessment Tax Assessment Total Assessment is a certain percentage of the fair market value that is determined by local assessors to be the total taxable value of land and additions on the property. | Land | Improvement |
|---|---|---|---|---|
| 2024 | $5,445 | $292,267 | $0 | $0 |
| 2023 | $4,925 | $271,633 | $0 | $0 |
| 2022 | $4,542 | $251,000 | $60,000 | $191,000 |
| 2021 | $4,289 | $241,667 | $0 | $0 |
| 2020 | $4,198 | $232,333 | $0 | $0 |
| 2019 | $4,031 | $223,000 | $49,000 | $174,000 |
| 2018 | $3,965 | $222,267 | $0 | $0 |
| 2017 | $3,981 | $223,000 | $0 | $0 |
| 2016 | $3,720 | $220,800 | $0 | $0 |
| 2015 | $3,720 | $214,533 | $0 | $0 |
| 2014 | $3,720 | $208,267 | $0 | $0 |
Property History
| Date | Event | Price | Change | Sq Ft Price |
|---|---|---|---|---|
| 06/14/2025 06/14/25 | Price Changed | $425,000 | -2.3% | $204 / Sq Ft |
| 05/01/2025 05/01/25 | For Sale | $435,000 | +55.4% | $209 / Sq Ft |
| 04/17/2018 04/17/18 | Sold | $280,000 | +1.9% | $191 / Sq Ft |
| 03/23/2018 03/23/18 | Pending | -- | -- | -- |
| 03/16/2018 03/16/18 | For Sale | $274,900 | +34.7% | $188 / Sq Ft |
| 12/04/2017 12/04/17 | Sold | $204,074 | +2.4% | $139 / Sq Ft |
| 10/11/2017 10/11/17 | Pending | -- | -- | -- |
| 10/03/2017 10/03/17 | For Sale | $199,300 | -- | $136 / Sq Ft |
Purchase History
| Date | Type | Sale Price | Title Company |
|---|---|---|---|
| Deed | $280,000 | Blue Ridge Title Co | |
| Special Warranty Deed | $204,074 | Premium Title Svcs | |
| Trustee Deed | $216,000 | None Available |
Mortgage History
| Date | Status | Loan Amount | Loan Type |
|---|---|---|---|
| Open | $70,000 | New Conventional | |
| Closed | $6,060 | Stand Alone Second | |
| Open | $274,928 | FHA | |
| Closed | $274,928 | New Conventional | |
| Previous Owner | $163,259 | New Conventional | |
| Previous Owner | $163,259 | New Conventional | |
| Previous Owner | $284,750 | Adjustable Rate Mortgage/ARM | |
| Previous Owner | $228,000 | Adjustable Rate Mortgage/ARM | |
| Previous Owner | $16,500 | Unknown |
Similar Homes in Frederick, MD
Source: Bright MLS
MLS Number: MDFR2063164
APN: 02-192578
- 2613 Caulfield Ct
- 2500 Waterside Dr Unit 110
- 952 Jubal Way
- 905 Halleck Dr
- 2630 Mill Race Rd
- 2628 N N Everly Dr Unit 5 5
- 2594 Bear Den Rd
- 2467 Stoney Creek Rd
- 2641 S Everly Dr
- 2550 Island Grove Blvd
- 3027 Sanctuary Ln
- 3028 Jacobs Garden Ln
- 2229 Village Square Rd
- 2507 Island Grove Blvd
- 2462 Five Shillings Rd
- 2517 Island Grove Blvd
- 2503 Island Grove Blvd
- 2435 Mill Race Rd
- 2681 Monocacy Ford Rd
- 823 Dunbrooke Ct
- 925 Jubal Way
- 905 Halleck Dr
- 2541 Mill Race Rd
- 2470 Merchant St
- 550 Stanton St
- 8104 Broadview Dr
- 2907 Osprey Way
- 8278 Waterside Ct
- 2928 Osprey Way
- 300 Cormorant Place
- 8202 Blue Heron Dr Unit 2C
- 2721 Egret Way
- 1430 Wheyfield Dr
- 1415 Trafalgar Ln
- 7419 Hayward Rd
- 137 Fieldstone Ct
- 1761 Wheyfield Dr
- 1819 Rocky Glen Dr
- 1721 Springhouse Ct
- 119 Fairfield Dr
