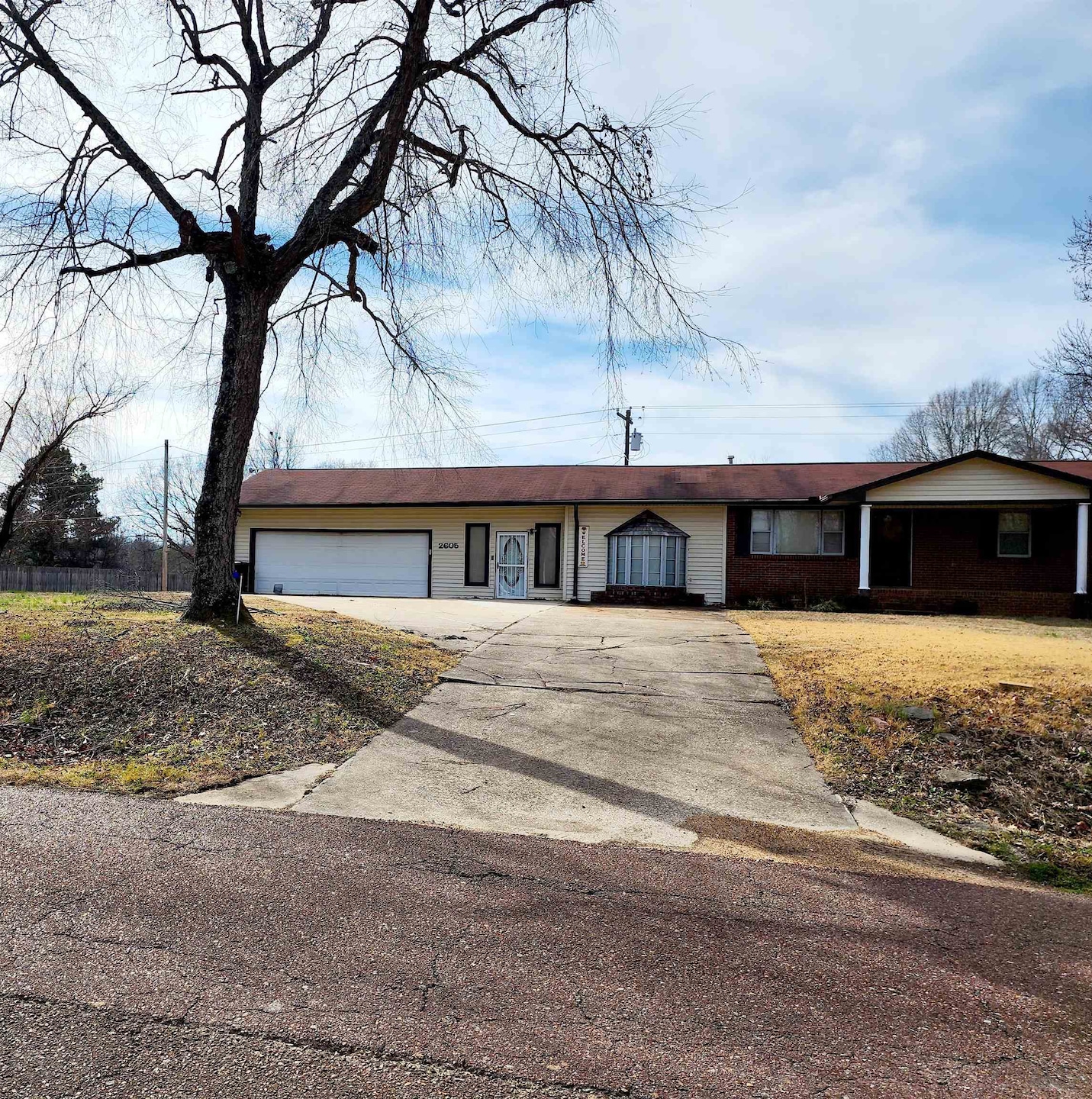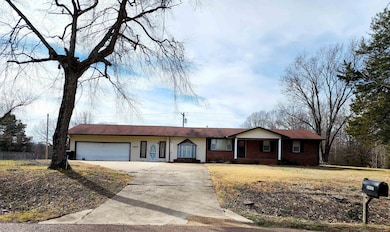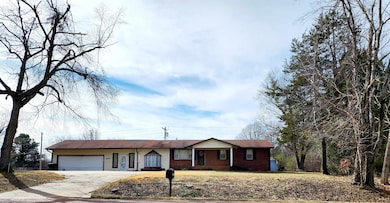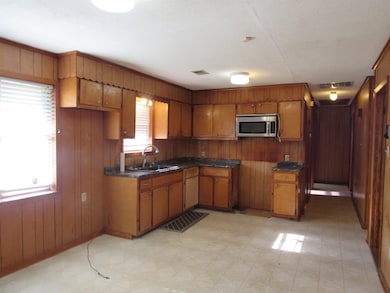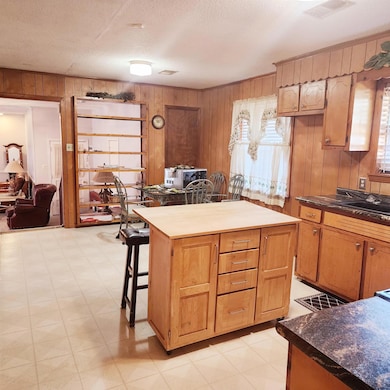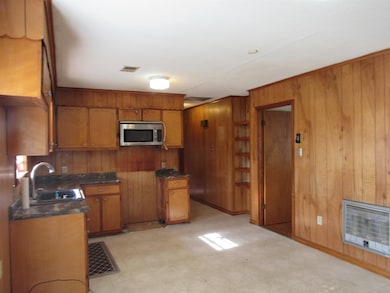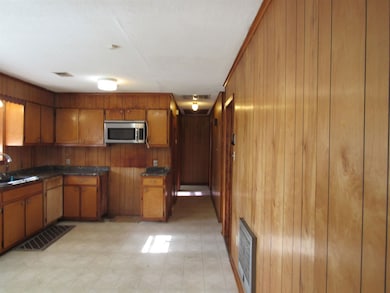
2605 Harrell Dr Arlington, TN 38002
Estimated payment $1,257/month
Highlights
- Traditional Architecture
- Separate Formal Living Room
- Porch
- Wood Flooring
- Home Office
- Eat-In Kitchen
About This Home
Nestled on a sprawling 2.6-ac lot on prestigious Harrell Dr, this magnificent property offers an impressive 194 feet of frontage and breathtaking dimensions on either side. On the right, 634 feet of lush greenery stretch out, while on the left, a generous 764 feet of space awaits. At the back, 159 feet provide a peaceful sanctuary just steps away from Cypress Lake Drive. With endless possibilities for development and endless acres to explore, this property is a rare gem waiting to be discovered.
Home Details
Home Type
- Single Family
Est. Annual Taxes
- $441
Year Built
- Built in 1967
Lot Details
- 2.6 Acre Lot
- Level Lot
- Few Trees
Home Design
- Traditional Architecture
- Slab Foundation
- Composition Shingle Roof
Interior Spaces
- 1,400-1,599 Sq Ft Home
- 1,425 Sq Ft Home
- 1-Story Property
- Popcorn or blown ceiling
- Ceiling Fan
- Window Treatments
- Separate Formal Living Room
- Dining Room
- Home Office
- Storage Room
- Laundry Room
Kitchen
- Eat-In Kitchen
- Oven or Range
- Microwave
- Kitchen Island
Flooring
- Wood
- Partially Carpeted
- Tile
Bedrooms and Bathrooms
- 3 Main Level Bedrooms
- 1 Full Bathroom
Home Security
- Storm Doors
- Iron Doors
Parking
- 2 Car Garage
- Front Facing Garage
- Driveway
Utilities
- Central Heating and Cooling System
- Heating System Uses Gas
- Well
- Electric Water Heater
- Septic Tank
Additional Features
- Porch
- Ground Level
Community Details
- No Subdivision Name
Listing and Financial Details
- Assessor Parcel Number 062 062 00301
Map
Home Values in the Area
Average Home Value in this Area
Tax History
| Year | Tax Paid | Tax Assessment Tax Assessment Total Assessment is a certain percentage of the fair market value that is determined by local assessors to be the total taxable value of land and additions on the property. | Land | Improvement |
|---|---|---|---|---|
| 2024 | $441 | $34,175 | $15,075 | $19,100 |
| 2023 | $441 | $34,175 | $0 | $0 |
| 2022 | $441 | $34,175 | $15,075 | $19,100 |
| 2021 | $441 | $34,175 | $15,075 | $19,100 |
| 2020 | $484 | $34,175 | $15,075 | $19,100 |
| 2019 | $484 | $32,125 | $15,075 | $17,050 |
| 2018 | $484 | $32,125 | $15,075 | $17,050 |
| 2017 | $484 | $32,125 | $15,075 | $17,050 |
| 2016 | $507 | $31,600 | $15,075 | $16,525 |
| 2015 | $507 | $31,600 | $15,075 | $16,525 |
| 2014 | $507 | $31,600 | $15,075 | $16,525 |
Property History
| Date | Event | Price | Change | Sq Ft Price |
|---|---|---|---|---|
| 02/18/2025 02/18/25 | Price Changed | $229,999 | -8.0% | $164 / Sq Ft |
| 11/18/2024 11/18/24 | For Sale | $249,999 | 0.0% | $179 / Sq Ft |
| 10/31/2024 10/31/24 | Off Market | $249,999 | -- | -- |
| 10/31/2024 10/31/24 | For Sale | $249,999 | 0.0% | $179 / Sq Ft |
| 10/31/2024 10/31/24 | Price Changed | $249,999 | 0.0% | $179 / Sq Ft |
| 08/06/2024 08/06/24 | Pending | -- | -- | -- |
| 05/30/2024 05/30/24 | For Sale | $250,000 | 0.0% | $179 / Sq Ft |
| 05/28/2024 05/28/24 | Pending | -- | -- | -- |
| 05/14/2024 05/14/24 | Price Changed | $250,000 | -16.2% | $179 / Sq Ft |
| 04/08/2024 04/08/24 | Price Changed | $298,500 | -12.2% | $213 / Sq Ft |
| 03/14/2024 03/14/24 | Price Changed | $340,000 | -2.9% | $243 / Sq Ft |
| 03/02/2024 03/02/24 | For Sale | $350,000 | -- | $250 / Sq Ft |
Purchase History
| Date | Type | Sale Price | Title Company |
|---|---|---|---|
| Warranty Deed | $100 | -- | |
| Deed | -- | -- |
Mortgage History
| Date | Status | Loan Amount | Loan Type |
|---|---|---|---|
| Open | $9,573 | FHA | |
| Open | $120,192 | FHA | |
| Closed | $100,000 | New Conventional | |
| Closed | $100,000 | No Value Available |
Similar Homes in Arlington, TN
Source: Memphis Area Association of REALTORS®
MLS Number: 10167027
APN: 062-003.01
- 105 Cypress Lake Cove
- 1 Cypress Lake Cove
- 245 Cypress Lake Cove
- 135 Thistle Dr
- 3245 Harrell Rd
- 3365 Harrell Rd
- 70 Oak Hollow Cove
- 90 Oak Hollow Cove
- 12656 Rolling Lake Dr
- 220 Willow Bend Way
- 535 Aston Cross Dr
- 0 Larry Anderson Ln
- 725 Aston Cross Dr
- 25 Branston Cove
- 5420 Scarlet Ridge Dr
- 12773 Heather Mist Cove
- 12742 Heather Oak Dr
- 12766 Heather Oak Dr
- 12770 Heather Mist Cove
- 12754 Heather Oak Dr
- 12370 Strong Heart Trail
- 4965 Shaws Ridge Trail
- 12321 Longleaf Oak Trail
- 4898 Indian Walk Ln
- 4945 Indian Walk Ln
- 4866 Water Brook Cir
- 6111 Lubiani Valley Dr
- 6271 Queens College Dr
- 5166 Summer Mist Dr
- 5382 Mahogany Ridge Dr
- 11652 Belle Manor Dr
- 11626 Evening Ridge Dr
- 11595 Millwind Dr
- 5155 Zachary Run Cove
- 5956 Armistead St
- 5219 Zachary Run Cove
- 11536 Ryewood Cove
- 11773 Village Center St
- 5624 Draper Trail
- 11215 Carston Cove
