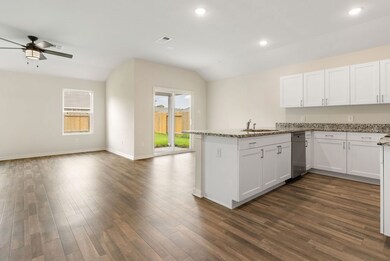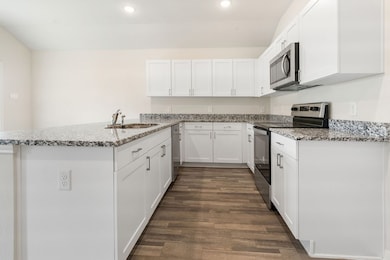
2605 Marguerite St Bay City, TX 77414
Estimated payment $1,819/month
Highlights
- Deck
- Walk-In Pantry
- 2 Car Attached Garage
- Traditional Architecture
- Breakfast Room
- Double Vanity
About This Home
Step into style and comfort with this almost new single-story gem in the highly sought-after Meadow Oaks Community! The popular Covington Plan features a bright, open-concept layout that effortlessly blends the Living, Dining, and Kitchen areas—perfect for entertaining or cozy nights in. The chef-inspired kitchen is complete with sleek granite countertops, stainless steel appliances, and gorgeous cabinetry. The spacious primary suite is a true retreat, offering a private bath, dual vanities, and a walk-in closet for all your storage needs. With four bedrooms and two full bathrooms, a large yard, and a covered patio, there’s plenty of room to grow, relax, and make lasting memories.
Home Details
Home Type
- Single Family
Est. Annual Taxes
- $5,103
Year Built
- Built in 2022
Lot Details
- 7,200 Sq Ft Lot
- Back Yard Fenced
Parking
- 2 Car Attached Garage
Home Design
- Traditional Architecture
- Brick Exterior Construction
- Slab Foundation
- Composition Roof
- Cement Siding
Interior Spaces
- 1,620 Sq Ft Home
- 1-Story Property
- Wired For Sound
- Ceiling Fan
- Window Treatments
- Insulated Doors
- Entrance Foyer
- Family Room
- Living Room
- Breakfast Room
- Utility Room
- Washer and Electric Dryer Hookup
- Fire and Smoke Detector
Kitchen
- Breakfast Bar
- Walk-In Pantry
- Electric Oven
- Electric Cooktop
- Free-Standing Range
- <<microwave>>
- Dishwasher
- Disposal
Flooring
- Carpet
- Vinyl
Bedrooms and Bathrooms
- 4 Bedrooms
- 2 Full Bathrooms
- Double Vanity
Eco-Friendly Details
- Energy-Efficient Windows with Low Emissivity
- Energy-Efficient HVAC
- Energy-Efficient Insulation
- Energy-Efficient Doors
Outdoor Features
- Deck
- Patio
Schools
- Roberts Elementary School
- Bay City Junior High School
- Bay City High School
Utilities
- Central Heating and Cooling System
Community Details
- Built by century Communities
- Meadow Oaks Sub Subdivision
Map
Home Values in the Area
Average Home Value in this Area
Tax History
| Year | Tax Paid | Tax Assessment Tax Assessment Total Assessment is a certain percentage of the fair market value that is determined by local assessors to be the total taxable value of land and additions on the property. | Land | Improvement |
|---|---|---|---|---|
| 2024 | $53 | $226,280 | $24,000 | $202,280 |
| 2023 | $5,613 | $240,880 | $18,360 | $222,520 |
| 2022 | $134 | $5,000 | $5,000 | $0 |
| 2021 | $147 | $5,000 | $5,000 | $0 |
| 2020 | $153 | $5,000 | $5,000 | $0 |
| 2019 | $153 | $5,000 | $5,000 | $0 |
| 2018 | $147 | $5,000 | $5,000 | $0 |
Property History
| Date | Event | Price | Change | Sq Ft Price |
|---|---|---|---|---|
| 05/27/2025 05/27/25 | Price Changed | $252,500 | -3.8% | $156 / Sq Ft |
| 04/24/2025 04/24/25 | For Sale | $262,500 | +8.0% | $162 / Sq Ft |
| 12/21/2022 12/21/22 | Sold | -- | -- | -- |
| 12/21/2022 12/21/22 | Sold | -- | -- | -- |
| 11/18/2022 11/18/22 | Pending | -- | -- | -- |
| 11/17/2022 11/17/22 | Price Changed | $242,990 | -5.8% | $151 / Sq Ft |
| 11/08/2022 11/08/22 | Price Changed | $257,990 | -1.9% | $161 / Sq Ft |
| 11/02/2022 11/02/22 | Price Changed | $262,990 | -1.9% | $164 / Sq Ft |
| 10/13/2022 10/13/22 | For Sale | $267,990 | -3.9% | $167 / Sq Ft |
| 08/29/2022 08/29/22 | For Sale | $278,990 | -- | $174 / Sq Ft |
Purchase History
| Date | Type | Sale Price | Title Company |
|---|---|---|---|
| Special Warranty Deed | -- | -- | |
| Special Warranty Deed | -- | -- |
Mortgage History
| Date | Status | Loan Amount | Loan Type |
|---|---|---|---|
| Previous Owner | $251,737 | VA |
Similar Homes in Bay City, TX
Source: Houston Association of REALTORS®
MLS Number: 24584093
APN: 123637
- 2715 Marguerite St
- 2719 Marguerite St
- 2403 Marguerite St
- 2814 Oak Dr
- 4 Shadow Ln
- 0 Carrington St
- 1 Shadow Ln
- 1 Lazy Ln
- 2828 Duberry St
- 8 Valhalla Dr
- 3401 Cherry Ln
- 3204 Avenue K
- 3204 & 3206 Avenue K
- 2928 Fm 2668 Ave
- 2708 Sycamore Ave
- 2212 Rugeley St
- 1920 Marguerite St
- 3517 Fm 2668 Ave
- 3119 Avenue H
- 3709 Kettering Ave
- 3021 Sycamore St
- 3021 Sycamore Ave
- 3021 Sycamore Ave Unit 10
- 3021 Sycamore Ave Unit 9
- 3021 Sycamore Ave Unit 1
- 2405 Powell St
- 2112 Hillcrest Dr
- 3119 Avenue H
- 2208 4th St
- 2400 5th St Unit 13
- 2921 4th St
- 2200 Peach Ave Unit 3
- 1700 Baywood Dr
- 2115 Avenue L Unit Downstairs
- 1412 Austin St
- 2308 8th St
- 3433 Lanarkshire St
- 1901 Palm Village Blvd
- 1811 Pine Ave
- 2207 Ave C St






