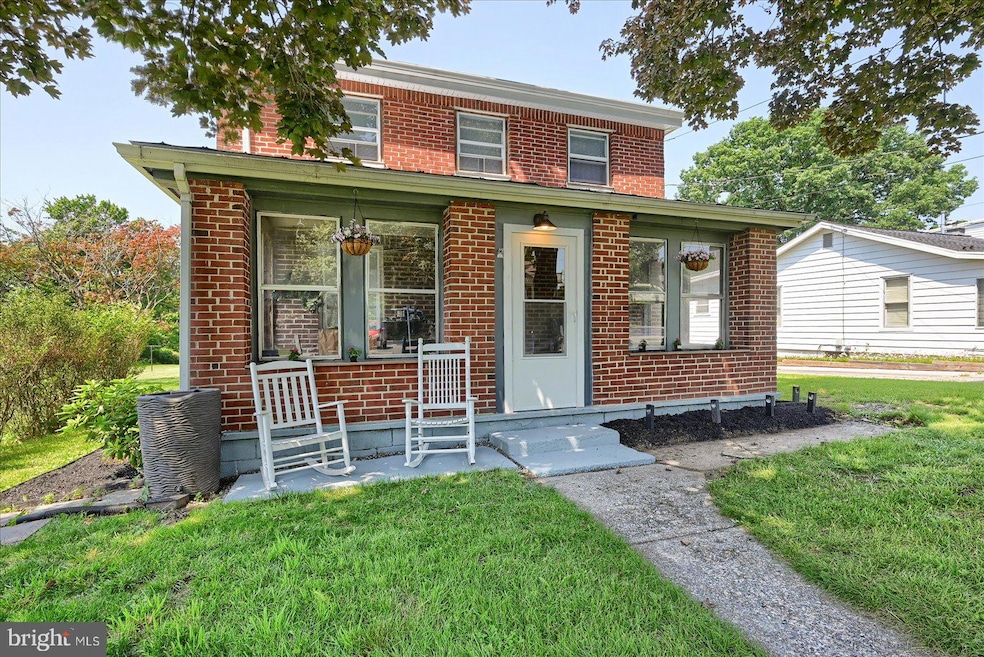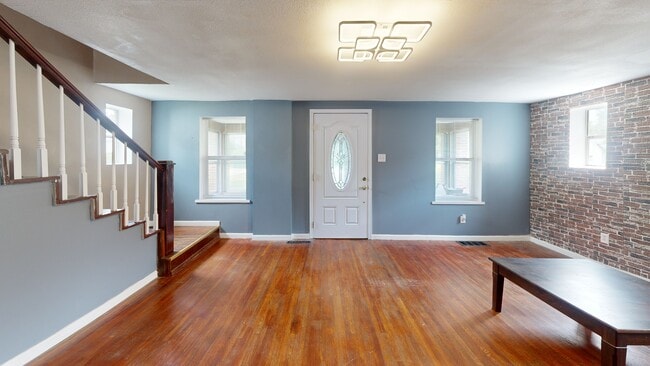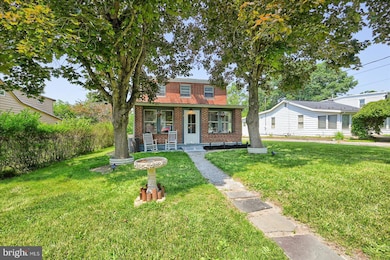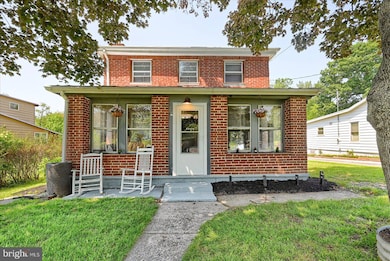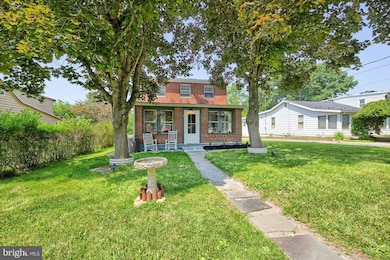
2606 Broad St York, PA 17408
Shiloh NeighborhoodEstimated payment $1,823/month
Highlights
- Hot Property
- Deck
- No HOA
- Colonial Architecture
- Wood Flooring
- Enclosed patio or porch
About This Home
Welcome to 2606 Broad Street, a charming and beautifully updated 3-bedroom, 2.5-bath detached home nestled in the sought-after Shiloh area of the West York School District. Located along the historic former trolley line that once ran through York, this home blends timeless character with modern upgrades, including a brand-new kitchen, stylishly updated bathrooms, a newer roof, and HVAC system. The living room invites you in with a cozy fireplace, while the fenced backyard and lovely back deck offer perfect spaces for outdoor relaxation and entertaining. Homes in this area rarely hit the market—don’t miss your chance!
Home Details
Home Type
- Single Family
Est. Annual Taxes
- $3,383
Year Built
- Built in 1950
Lot Details
- 10,001 Sq Ft Lot
- Property is in very good condition
Home Design
- Colonial Architecture
- Brick Exterior Construction
- Brick Foundation
- Architectural Shingle Roof
Interior Spaces
- 1,632 Sq Ft Home
- Property has 2 Levels
- Laundry on main level
- Unfinished Basement
Flooring
- Wood
- Carpet
Bedrooms and Bathrooms
- 3 Bedrooms
Parking
- 4 Parking Spaces
- 4 Driveway Spaces
Accessible Home Design
- More Than Two Accessible Exits
Outdoor Features
- Deck
- Enclosed patio or porch
- Shed
Schools
- West York Area Middle School
- West York Area High School
Utilities
- Forced Air Heating System
- Electric Water Heater
Community Details
- No Home Owners Association
- Shiloh Subdivision
Listing and Financial Details
- Tax Lot 0060
- Assessor Parcel Number 51-000-13-0060-00-00000
Map
Home Values in the Area
Average Home Value in this Area
Tax History
| Year | Tax Paid | Tax Assessment Tax Assessment Total Assessment is a certain percentage of the fair market value that is determined by local assessors to be the total taxable value of land and additions on the property. | Land | Improvement |
|---|---|---|---|---|
| 2025 | $3,384 | $100,350 | $36,280 | $64,070 |
| 2024 | $3,299 | $100,350 | $36,280 | $64,070 |
| 2023 | $3,299 | $100,350 | $36,280 | $64,070 |
| 2022 | $3,144 | $95,640 | $36,280 | $59,360 |
| 2021 | $3,048 | $95,640 | $36,280 | $59,360 |
| 2020 | $3,048 | $95,640 | $36,280 | $59,360 |
| 2019 | $2,991 | $95,640 | $36,280 | $59,360 |
| 2018 | $2,967 | $95,640 | $36,280 | $59,360 |
| 2017 | $2,876 | $95,640 | $36,280 | $59,360 |
| 2016 | $0 | $95,640 | $36,280 | $59,360 |
| 2015 | -- | $95,640 | $36,280 | $59,360 |
| 2014 | -- | $95,640 | $36,280 | $59,360 |
Property History
| Date | Event | Price | Change | Sq Ft Price |
|---|---|---|---|---|
| 08/06/2025 08/06/25 | Price Changed | $279,000 | -2.1% | $171 / Sq Ft |
| 07/10/2025 07/10/25 | Price Changed | $285,000 | -3.4% | $175 / Sq Ft |
| 06/13/2025 06/13/25 | For Sale | $295,000 | +56.1% | $181 / Sq Ft |
| 07/14/2022 07/14/22 | Sold | $189,000 | 0.0% | $116 / Sq Ft |
| 06/29/2022 06/29/22 | Price Changed | $189,000 | -16.0% | $116 / Sq Ft |
| 05/27/2022 05/27/22 | Pending | -- | -- | -- |
| 05/06/2022 05/06/22 | For Sale | $225,000 | -- | $138 / Sq Ft |
Purchase History
| Date | Type | Sale Price | Title Company |
|---|---|---|---|
| Deed | $189,000 | Stock And Leader Llp | |
| Deed | $60,500 | None Available | |
| Sheriffs Deed | $1,838 | None Available | |
| Interfamily Deed Transfer | -- | -- |
Mortgage History
| Date | Status | Loan Amount | Loan Type |
|---|---|---|---|
| Open | $40,000 | Credit Line Revolving | |
| Open | $185,576 | New Conventional | |
| Previous Owner | $109,386 | Fannie Mae Freddie Mac | |
| Previous Owner | $20,679 | Unknown | |
| Previous Owner | $17,044 | Unknown | |
| Previous Owner | $50,000 | No Value Available |
About the Listing Agent

When Kathryn works for you as an agent in Real Estate, she will not just be your Realtor, but she will also value the relationship that you will develop while undertaking the huge endeavor of buying or selling your home. She wants to be the person that you come back to, to ask questions years down the line.
Kathryn's Other Listings
Source: Bright MLS
MLS Number: PAYK2082570
APN: 51-000-13-0060.00-00000
- 2632 Grandview Park Dr Unit 11
- 2481 Broad St
- 0 Carlisle Rd
- 112 Winston Dr
- 0 Log Cabin Rd
- 2261 Pine Rd
- 2665 Jessamine Way
- 1503 Farm Cross Way
- 2290 School St
- 3121 Pineview Dr
- 2170 Poplars Rd
- 2451 Log Cabin Rd
- 2381 Sunset Ln
- 2418 Berkshire Ln
- 1965 Niagara Ln
- 0 Sassafras Plan at the Seasons Unit PAYK2082806
- 0 Willow Plan at the Seasons Unit PAYK2082810
- 1945 Normandie Dr
- 0 Emily Plan at the Seasons Unit PAYK2082812
- 2700 Thornbridge Rd E
- 2615 Farmstead Way
- 4 Manor Ct
- 3230 Oakland Rd Unit 13
- 1800 Kenneth Rd
- 1700 Yorktowne Dr Unit 2
- 1700 Yorktowne Dr
- 1371 Wellington Dr
- 1701 Taxville Rd
- 3145 Honey Run Dr
- 3703 Wheatland Dr
- 500 Graffius Rd
- 3715 Castle Dr
- 3605 Fieldstone Dr
- 809 Madison Ave Unit 2
- 2910 Stillmeadow Ln Unit 5
- 65 E Canal St Unit 2ND FLOOR
- 1 Lark Cir
- E5 Kenray Ave
- 712 Florida Ave
- 2220 N Susquehanna Trail
