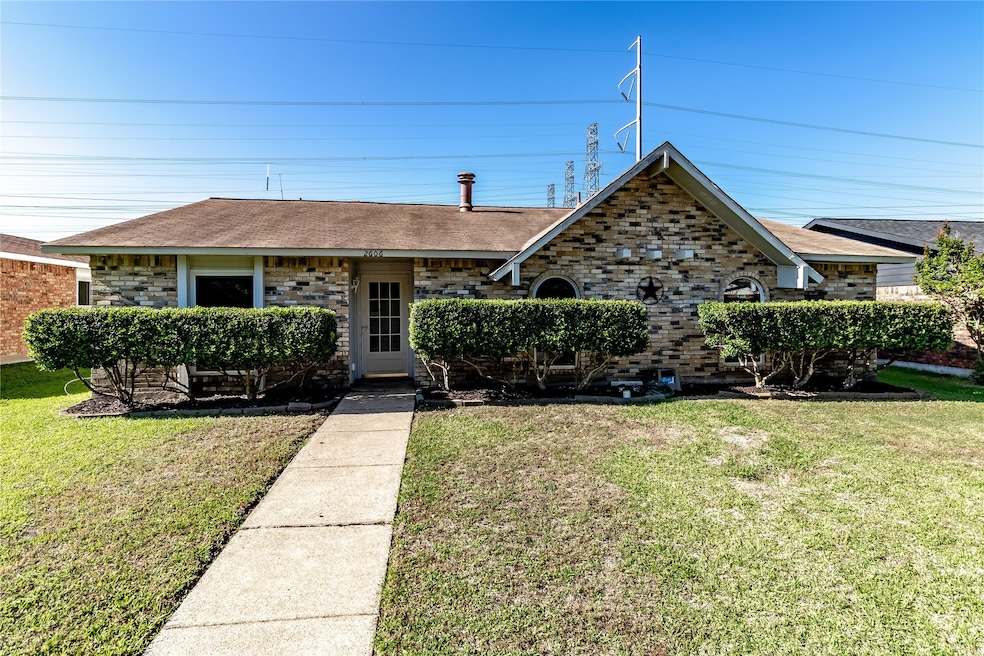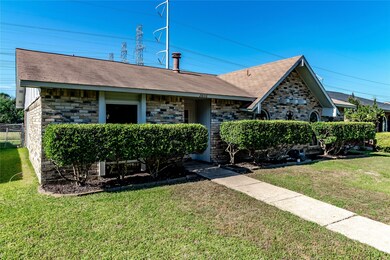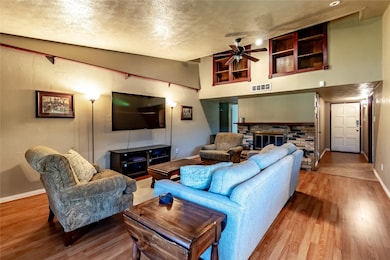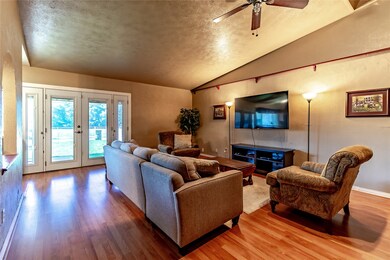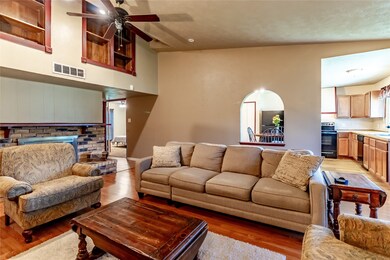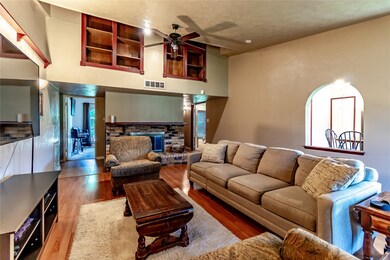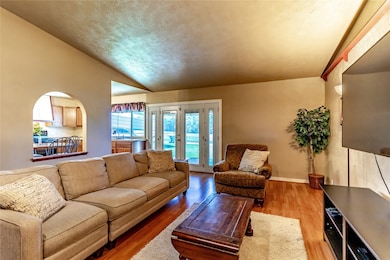
2606 Cedar Elm Ln Garland, TX 75043
Oaks NeighborhoodEstimated payment $1,890/month
Highlights
- Traditional Architecture
- 2 Car Attached Garage
- Interior Lot
- Covered patio or porch
- Eat-In Kitchen
- Ceramic Tile Flooring
About This Home
Step into this charming brick home with three spacious bedrooms and two bathrooms offering a smart split bedroom setup—ideal for keeping things private and practical. The living areas are super inviting, natural light and custom features, creating a warm and welcoming vibe. The cozy eat-in kitchen is perfect for cooking adventures. The master suite offers ensuite bathroom while the other bedrooms are roomy, giving plenty of space for guests. The garage has alley access, making coming and going super easy. Plus, the backyard connects to a scenic walking trail and greenbelt—great for anyone who loves the outdoors. Discover how comfort and convenience come together in this awesome home!
Listing Agent
Anita Barham Realty Brokerage Phone: 214-244-4372 License #0669645 Listed on: 05/17/2025
Home Details
Home Type
- Single Family
Est. Annual Taxes
- $6,109
Year Built
- Built in 1978
Lot Details
- 7,492 Sq Ft Lot
- Chain Link Fence
- Interior Lot
- Few Trees
Parking
- 2 Car Attached Garage
- Parking Accessed On Kitchen Level
- Rear-Facing Garage
- Garage Door Opener
Home Design
- Traditional Architecture
- Brick Exterior Construction
- Slab Foundation
- Composition Roof
Interior Spaces
- 1,400 Sq Ft Home
- 1-Story Property
- Ceiling Fan
- Fireplace Features Masonry
- Window Treatments
Kitchen
- Eat-In Kitchen
- Electric Oven
- Electric Range
- Dishwasher
- Disposal
Flooring
- Carpet
- Laminate
- Ceramic Tile
Bedrooms and Bathrooms
- 3 Bedrooms
- 2 Full Bathrooms
Outdoor Features
- Covered patio or porch
Schools
- Choice Of Elementary School
- Choice Of High School
Utilities
- Central Heating and Cooling System
- High Speed Internet
- Cable TV Available
Community Details
- Oaks 07 Subdivision
Listing and Financial Details
- Legal Lot and Block 29 / 1
- Assessor Parcel Number 26421930010290000
Map
Home Values in the Area
Average Home Value in this Area
Tax History
| Year | Tax Paid | Tax Assessment Tax Assessment Total Assessment is a certain percentage of the fair market value that is determined by local assessors to be the total taxable value of land and additions on the property. | Land | Improvement |
|---|---|---|---|---|
| 2024 | $5,690 | $268,670 | $85,000 | $183,670 |
| 2023 | $5,690 | $208,530 | $45,000 | $163,530 |
| 2022 | $5,127 | $208,530 | $45,000 | $163,530 |
| 2021 | $4,574 | $173,940 | $45,000 | $128,940 |
| 2020 | $4,637 | $173,940 | $45,000 | $128,940 |
| 2019 | $4,100 | $145,330 | $34,000 | $111,330 |
| 2018 | $4,100 | $145,330 | $34,000 | $111,330 |
| 2017 | $3,515 | $124,660 | $19,000 | $105,660 |
| 2016 | $3,014 | $106,900 | $19,000 | $87,900 |
| 2015 | $1,777 | $93,270 | $19,000 | $74,270 |
| 2014 | $1,777 | $85,770 | $19,000 | $66,770 |
Property History
| Date | Event | Price | Change | Sq Ft Price |
|---|---|---|---|---|
| 06/20/2025 06/20/25 | Price Changed | $250,000 | -9.1% | $179 / Sq Ft |
| 05/31/2025 05/31/25 | Price Changed | $275,000 | 0.0% | $196 / Sq Ft |
| 05/31/2025 05/31/25 | For Sale | $275,000 | +48.6% | $196 / Sq Ft |
| 08/31/2020 08/31/20 | Sold | -- | -- | -- |
| 07/28/2020 07/28/20 | Pending | -- | -- | -- |
| 07/23/2020 07/23/20 | Price Changed | $185,000 | 0.0% | $132 / Sq Ft |
| 07/23/2020 07/23/20 | For Sale | $185,000 | +2.8% | $132 / Sq Ft |
| 06/16/2020 06/16/20 | Pending | -- | -- | -- |
| 06/05/2020 06/05/20 | For Sale | $179,900 | -- | $128 / Sq Ft |
Purchase History
| Date | Type | Sale Price | Title Company |
|---|---|---|---|
| Vendors Lien | -- | None Available | |
| Vendors Lien | -- | -- | |
| Warranty Deed | -- | -- |
Mortgage History
| Date | Status | Loan Amount | Loan Type |
|---|---|---|---|
| Open | $144,000 | New Conventional | |
| Previous Owner | $99,441 | FHA | |
| Previous Owner | $97,972 | FHA | |
| Previous Owner | $70,638 | FHA |
Similar Homes in Garland, TX
Source: North Texas Real Estate Information Systems (NTREIS)
MLS Number: 20940398
APN: 26421930010290000
- 6418 Glenmoor Dr
- 2410 Cedar Elm Ln
- 6405 Glenmoor Dr
- 6202 Glenmoor Dr
- 6221 Fallbrook Dr
- 2718 Branch Oaks Dr
- 2810 Dove Meadow Dr
- 6401 Gate Ridge Cir
- 2837 Dove Meadow Dr
- 2818 Ashglen Dr
- 6318 Green Valley Dr
- 2905 Clover Valley Dr
- 2901 Branch Oaks Dr
- 211 Tanner Creek Cir
- 4951 Regal Bluff
- 4901 Las Lomas Dr
- 111 Barnes Bridge
- 5649 Southern Fern Rd
- 4805 Las Lomas Dr
- 605 Via Miramonte
