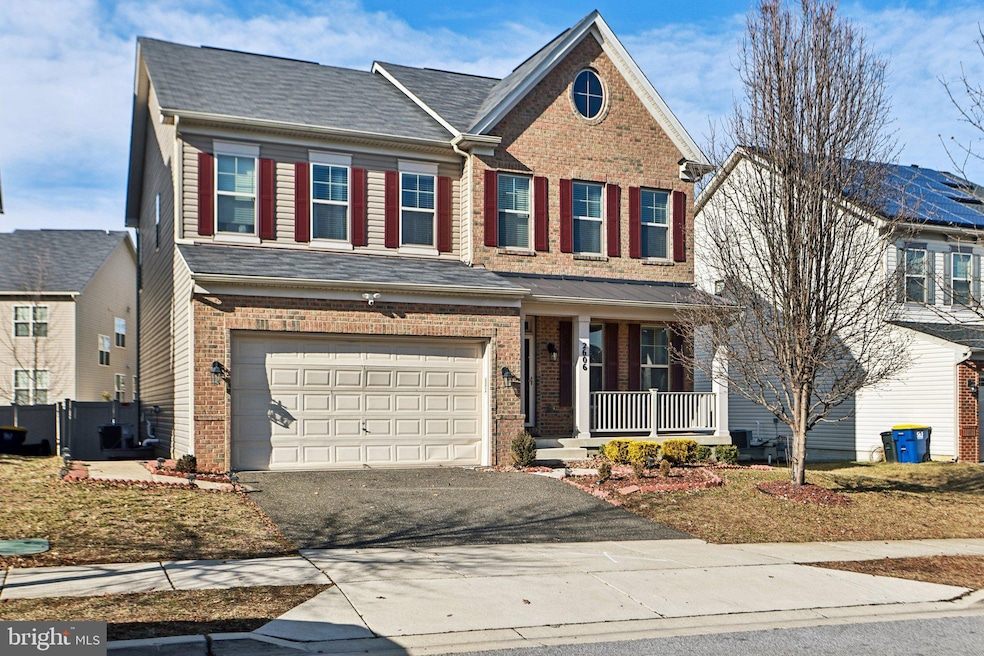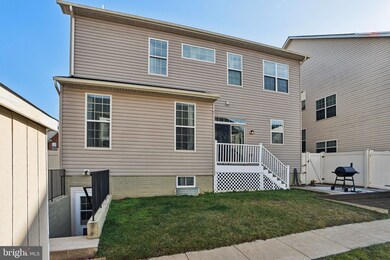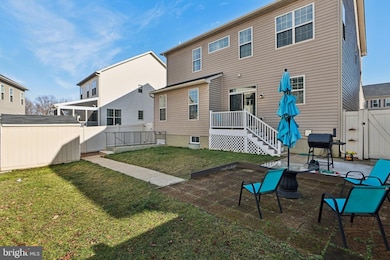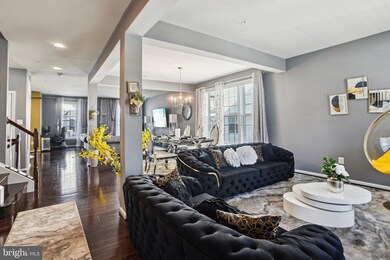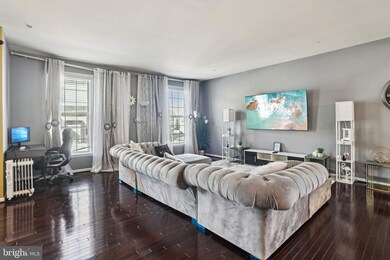
2606 Saint Nicholas Way Lanham, MD 20706
Estimated payment $4,872/month
Highlights
- Tennis Courts
- Colonial Architecture
- Community Pool or Spa Combo
- Open Floorplan
- Wood Flooring
- Formal Dining Room
About This Home
Short Sale - subject to Bank Approval. Welcome to 2606 Saint Nicholas Way in Lanham, MD—a stunning 5-bedroom, 3.5-bathroom home offering the perfect combination of space, comfort, and modern living. Nestled in a desirable community, this home features a finished walk-out basement, providing extra living space ideal for entertaining, a home office, or a guest suite.
Step inside to discover a spacious and inviting floor plan with bright and airy living areas, a stylish kitchen with stainless steel appliances and granite countertops, and a cozy family room perfect for gatherings. The generously sized bedrooms offer ample closet space, while the primary suite boasts a private en-suite bath, creating a relaxing retreat.
The walk-out basement leads to a private backyard, ideal for outdoor enjoyment. With easy access to shopping, dining, and major commuter routes, this home is a must-see! Don’t miss out—schedule your private tour today!
Listing Agent
Wemmy Collins
Redfin Corp License #609657 Listed on: 05/09/2025

Home Details
Home Type
- Single Family
Est. Annual Taxes
- $8,818
Year Built
- Built in 2015
Lot Details
- 5,168 Sq Ft Lot
- Property is zoned PUBLIC RECORDS
HOA Fees
- $121 Monthly HOA Fees
Parking
- 2 Car Garage
- Front Facing Garage
- Driveway
- On-Street Parking
Home Design
- Colonial Architecture
- Brick Foundation
- Frame Construction
- Concrete Perimeter Foundation
Interior Spaces
- Property has 3 Levels
- Open Floorplan
- Family Room Off Kitchen
- Formal Dining Room
- Wood Flooring
- Basement
Kitchen
- Eat-In Galley Kitchen
- Double Oven
- Gas Oven or Range
- Built-In Microwave
- Dishwasher
- Disposal
Bedrooms and Bathrooms
- En-Suite Bathroom
- Walk-In Closet
- Soaking Tub
- Bathtub with Shower
Outdoor Features
- Tennis Courts
- Exterior Lighting
Utilities
- Central Heating and Cooling System
- Cooling System Utilizes Natural Gas
- Natural Gas Water Heater
- Cable TV Available
Listing and Financial Details
- Assessor Parcel Number 17135540434
Community Details
Overview
- Woodmore Towne Centre Subdivision
Recreation
- Community Pool or Spa Combo
Map
Home Values in the Area
Average Home Value in this Area
Tax History
| Year | Tax Paid | Tax Assessment Tax Assessment Total Assessment is a certain percentage of the fair market value that is determined by local assessors to be the total taxable value of land and additions on the property. | Land | Improvement |
|---|---|---|---|---|
| 2024 | $8,818 | $533,833 | $0 | $0 |
| 2023 | $8,403 | $473,200 | $100,200 | $373,000 |
| 2022 | $8,191 | $460,233 | $0 | $0 |
| 2021 | $7,917 | $447,267 | $0 | $0 |
| 2020 | $7,808 | $434,300 | $70,100 | $364,200 |
| 2019 | $7,822 | $434,300 | $70,100 | $364,200 |
| 2018 | $7,852 | $434,300 | $70,100 | $364,200 |
| 2017 | $7,562 | $465,300 | $0 | $0 |
| 2016 | -- | $427,433 | $0 | $0 |
| 2015 | -- | $8,200 | $0 | $0 |
| 2014 | -- | $8,200 | $0 | $0 |
Property History
| Date | Event | Price | Change | Sq Ft Price |
|---|---|---|---|---|
| 07/02/2025 07/02/25 | Price Changed | $725,000 | -1.4% | $177 / Sq Ft |
| 07/02/2025 07/02/25 | Price Changed | $735,000 | +5.0% | $179 / Sq Ft |
| 05/16/2025 05/16/25 | Price Changed | $700,000 | -3.4% | $171 / Sq Ft |
| 05/09/2025 05/09/25 | For Sale | $725,000 | -2.0% | $177 / Sq Ft |
| 03/06/2023 03/06/23 | Sold | $740,000 | 0.0% | $265 / Sq Ft |
| 02/06/2023 02/06/23 | Pending | -- | -- | -- |
| 01/29/2023 01/29/23 | For Sale | $739,900 | -- | $265 / Sq Ft |
Purchase History
| Date | Type | Sale Price | Title Company |
|---|---|---|---|
| Deed | $740,000 | First American Title | |
| Deed | $439,990 | Residential Title & Escrow C |
Mortgage History
| Date | Status | Loan Amount | Loan Type |
|---|---|---|---|
| Open | $717,800 | New Conventional | |
| Previous Owner | $536,900 | VA | |
| Previous Owner | $530,000 | VA | |
| Previous Owner | $472,200 | VA | |
| Previous Owner | $453,535 | VA | |
| Previous Owner | $439,990 | VA |
Similar Homes in the area
Source: Bright MLS
MLS Number: MDPG2151826
APN: 13-5540434
- 2511 Sir Michael Place
- 9204 Eason St
- 9303 Geaton Park Place
- 2703 Brownlee Ct
- 8904 Tower Place
- 9810 Smithview Place
- 9409 Geaton Park Place
- 9423 Geaton Park Place
- 9138 Ruby Lockhart Blvd
- 3516 Jeff Rd
- 1507 7th St
- 2602 Lady Grove Rd
- 9815 Oxbridge Way
- 3116 Barcroft Dr
- 3609 Jeff Rd
- 8614 Girard St
- 1522 5th St
- 3627 Tyrol Dr
- 0 Glenarden Pkwy
- 2111 Garden Grove Ln
- 1506 7th St
- 9815 Doubletree Ln
- 8441 Marvin Wilson Way
- 3171 Roland Kenner Loop
- 2753 Zeek Ln
- 2702 Millwood Way
- 2252 Brightseat Rd
- 2811 Berrywood Ln
- 2038 Ruby Turn
- 9802 Summerton Dr Unit ID1061317P
- 10203 Thundercloud Ct
- 1720 Brightseat Rd
- 7926 Glenarden Pkwy
- 10001 Juniper Dr
- 8114 Allendale Dr
- 2212 Matthew Henson Ave
- 7906 Roxbury Ct
- 1701 Stourbridge Ct
- 1609 Scotch Pine Dr
- 7702 Normandy Rd
