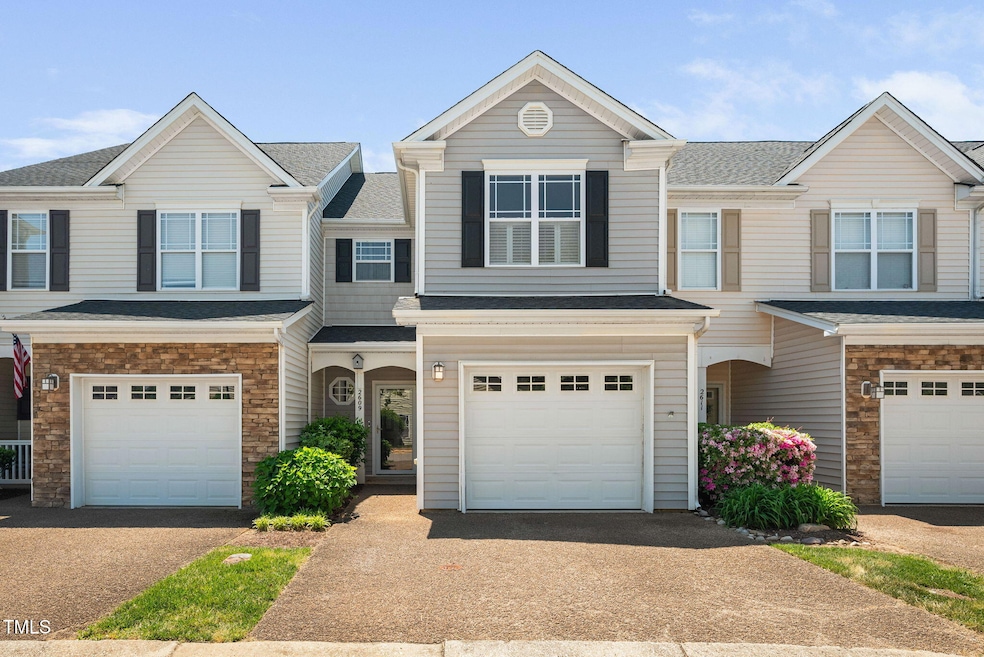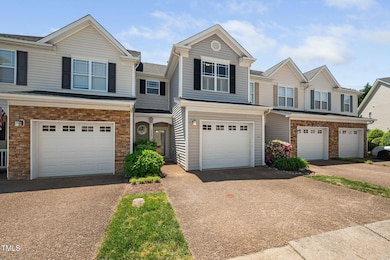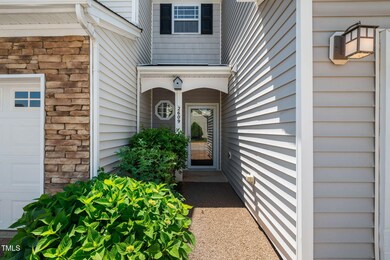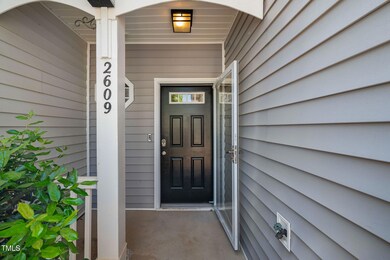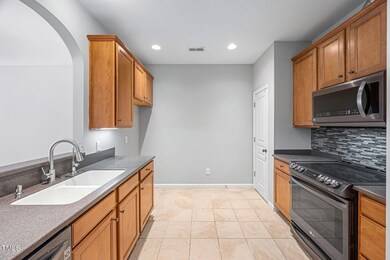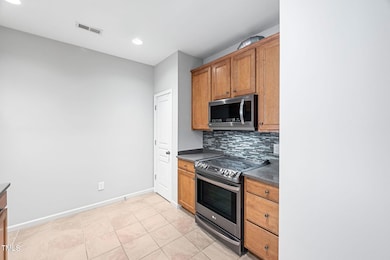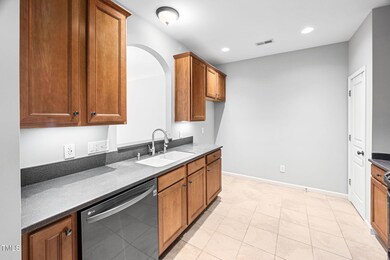
2609 Asher View Ct Raleigh, NC 27606
Crossroads NeighborhoodEstimated payment $2,428/month
Highlights
- Open Floorplan
- Cathedral Ceiling
- Wood Flooring
- Swift Creek Elementary School Rated A-
- Transitional Architecture
- Neighborhood Views
About This Home
Tucked into a quiet corner of Raleigh, this property offers the perfect blend of modern comfort and neighborhood charm. From the moment you walk in, you're welcomed by an open floor plan filled with natural light, fresh paint, and smart light fixtures that bring both ease and ambiance to your daily living. The kitchen is a true centerpiece, featuring updated stainless steel appliances that make cooking and entertaining feel like a breeze.Upstairs, the oversized primary suite is your personal retreat—with vaulted ceilings, a generous walk-in closet, and all the space you need to truly unwind. Every bedroom features its own walk-in closet, giving everyone room to grow and stay organized. Step outside and you'll find a fully fenced backyard—ideal for pets, play, or peaceful mornings with a cup of coffee in total privacy.And when you're ready for a little more fun, the community pool is just around the corner. Whether you're looking to cool off on a sunny day or meet up with neighbors, it's a built-in social spot that makes summers here feel like a staycation.Conveniently located near major highways and Raleigh's best local spots, this home brings together the feeling of retreat with the benefit of connection. This home isn't just a house—it's a fresh start, a deep breath, and a place that feels like home the moment you step through the door.
Townhouse Details
Home Type
- Townhome
Est. Annual Taxes
- $3,132
Year Built
- Built in 2007 | Remodeled
Lot Details
- 1,742 Sq Ft Lot
- Two or More Common Walls
- Vinyl Fence
- Landscaped
- Natural State Vegetation
- Back Yard Fenced
HOA Fees
- $230 Monthly HOA Fees
Parking
- 1 Car Attached Garage
- Additional Parking
- 1 Open Parking Space
- Parking Lot
Home Design
- Transitional Architecture
- Slab Foundation
- Shingle Roof
- Vinyl Siding
Interior Spaces
- 1,731 Sq Ft Home
- 2-Story Property
- Open Floorplan
- Tray Ceiling
- Smooth Ceilings
- Cathedral Ceiling
- Ceiling Fan
- Recessed Lighting
- Chandelier
- Gas Log Fireplace
- Living Room with Fireplace
- Dining Room
- Neighborhood Views
- Pull Down Stairs to Attic
Kitchen
- Eat-In Kitchen
- Electric Range
- Microwave
- Dishwasher
- Laminate Countertops
- Disposal
Flooring
- Wood
- Carpet
- Vinyl
Bedrooms and Bathrooms
- 2 Bedrooms
- Walk-In Closet
- Double Vanity
- Separate Shower in Primary Bathroom
- Bathtub with Shower
- Walk-in Shower
Laundry
- Laundry Room
- Laundry in Hall
- Laundry on upper level
- Dryer
- Washer
Home Security
Outdoor Features
- Fence Around Pool
- Patio
- Front Porch
Schools
- Wake County Schools Elementary And Middle School
- Wake County Schools High School
Utilities
- Forced Air Zoned Heating and Cooling System
- Heating System Uses Natural Gas
- Heat Pump System
- Natural Gas Connected
- High Speed Internet
Listing and Financial Details
- Assessor Parcel Number 200
Community Details
Overview
- Association fees include ground maintenance
- Cams Association, Phone Number (919) 856-1844
- Bryarton Village Subdivision
- Maintained Community
- Community Parking
Recreation
- Community Pool
Additional Features
- Trash Chute
- Storm Doors
Map
Home Values in the Area
Average Home Value in this Area
Tax History
| Year | Tax Paid | Tax Assessment Tax Assessment Total Assessment is a certain percentage of the fair market value that is determined by local assessors to be the total taxable value of land and additions on the property. | Land | Improvement |
|---|---|---|---|---|
| 2024 | $3,132 | $358,282 | $90,000 | $268,282 |
| 2023 | $2,698 | $245,654 | $45,000 | $200,654 |
| 2022 | $2,507 | $245,654 | $45,000 | $200,654 |
| 2021 | $2,410 | $245,654 | $45,000 | $200,654 |
| 2020 | $2,366 | $245,654 | $45,000 | $200,654 |
| 2019 | $2,185 | $186,780 | $34,000 | $152,780 |
| 2018 | $2,061 | $186,780 | $34,000 | $152,780 |
| 2017 | $1,963 | $186,780 | $34,000 | $152,780 |
| 2016 | $1,923 | $186,780 | $34,000 | $152,780 |
| 2015 | $1,963 | $187,630 | $34,000 | $153,630 |
| 2014 | -- | $187,630 | $34,000 | $153,630 |
Property History
| Date | Event | Price | Change | Sq Ft Price |
|---|---|---|---|---|
| 06/10/2025 06/10/25 | Pending | -- | -- | -- |
| 06/02/2025 06/02/25 | Price Changed | $365,000 | -2.7% | $211 / Sq Ft |
| 05/01/2025 05/01/25 | For Sale | $375,000 | -- | $217 / Sq Ft |
Purchase History
| Date | Type | Sale Price | Title Company |
|---|---|---|---|
| Warranty Deed | $197,000 | None Available | |
| Warranty Deed | $165,000 | None Available | |
| Warranty Deed | $182,000 | None Available |
Mortgage History
| Date | Status | Loan Amount | Loan Type |
|---|---|---|---|
| Open | $200,000 | New Conventional | |
| Closed | $187,150 | New Conventional | |
| Previous Owner | $145,600 | New Conventional | |
| Previous Owner | $156,750 | New Conventional | |
| Previous Owner | $136,500 | New Conventional | |
| Previous Owner | $145,500 | Unknown |
Similar Homes in Raleigh, NC
Source: Doorify MLS
MLS Number: 10092932
APN: 0772.12-96-4771-000
- 2621 Asher View Ct
- 2635 Asher View Ct
- 2513 Asher View Ct
- 2459 Memory Ridge Dr
- 1213 Silver Beach Way
- 5629 Yates Garden Ln
- 2512 Prince Dr
- 5501 Southern Cross Ave
- 5213 Orabelle Ct
- 2305 Bryarton Woods Dr
- 5016 Dillswood Ln
- 8715 Macedonia Lake Dr
- 707 Newlyn Dr
- 629 Newlyn Dr
- 5228 Olive Rd
- 1712 Layhill Dr
- 1716 Layhill Dr
- 1708 Layhill Dr
- 1704 Layhill Dr
- 1713 Layhill Dr
