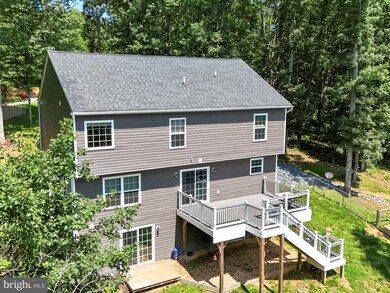
261 Cone Ct Martinsburg, WV 25405
Estimated payment $3,165/month
Highlights
- 50 Feet of Waterfront
- Colonial Architecture
- 2 Car Direct Access Garage
- 4.93 Acre Lot
- Recreation Room
- Living Room
About This Home
Welcome to your waterfront (Opequon Creek) 5 acre home at the end of a cul de sac. This home features 4 bedrooms and 3.5 baths. The main floor offers a large living room with gas a fireplace. Gourmet kitchen with stainless steel appliances, soft close cabinets, granite countertops, large island and pantry. There is a first-floor half bath off of the foyer. A sliding glass door leads to your large maintenance free trex deck for grilling or watching nature. Upstairs the owner's suite offers cathedral ceilings, soaking tub, separate shower, double sinks and a walk-in closet. Three more spacious bedrooms with a second full bath with double sinks. The laundry room is upstairs for convenience with a sink. The walkout basement offers a huge recreation room with recessed lighting and a full bathroom. An extra utility room/unfinished area that also leads outside. You can enjoy your coffee on the front porch or relax at the outside sitting area. There is a two-car garage and an outbuilding for storage. One year home warranty paid by the seller. A Must See!!
Home Details
Home Type
- Single Family
Est. Annual Taxes
- $2,143
Year Built
- Built in 2018
Lot Details
- 4.93 Acre Lot
- 50 Feet of Waterfront
- Home fronts navigable water
- Creek or Stream
HOA Fees
- $4 Monthly HOA Fees
Parking
- 2 Car Direct Access Garage
- Front Facing Garage
- Garage Door Opener
Home Design
- Colonial Architecture
- Permanent Foundation
- Vinyl Siding
Interior Spaces
- Property has 3 Levels
- Gas Fireplace
- Living Room
- Recreation Room
- Partially Finished Basement
- Basement Fills Entire Space Under The House
- Laundry on upper level
Kitchen
- Stove
- <<builtInMicrowave>>
- Dishwasher
Bedrooms and Bathrooms
- 4 Bedrooms
- En-Suite Primary Bedroom
Outdoor Features
- Water Access
- Outbuilding
Utilities
- Central Air
- Heat Pump System
- Well
- Electric Water Heater
- Water Conditioner is Owned
- Septic Tank
Community Details
- Meadows Of Arden Subdivision
Listing and Financial Details
- Assessor Parcel Number 01 20000700120000
Map
Home Values in the Area
Average Home Value in this Area
Tax History
| Year | Tax Paid | Tax Assessment Tax Assessment Total Assessment is a certain percentage of the fair market value that is determined by local assessors to be the total taxable value of land and additions on the property. | Land | Improvement |
|---|---|---|---|---|
| 2024 | $2,610 | $212,710 | $54,970 | $157,740 |
| 2023 | $2,630 | $208,090 | $50,350 | $157,740 |
| 2022 | $2,286 | $196,450 | $50,350 | $146,100 |
| 2021 | $2,142 | $182,710 | $46,930 | $135,780 |
| 2020 | $1,991 | $169,510 | $46,930 | $122,580 |
| 2019 | $2,118 | $37,630 | $37,630 | $0 |
| 2018 | $803 | $33,910 | $33,910 | $0 |
| 2017 | $404 | $33,910 | $33,910 | $0 |
| 2016 | $422 | $35,100 | $35,100 | $0 |
| 2015 | $434 | $35,110 | $35,100 | $10 |
| 2014 | $435 | $35,110 | $35,100 | $10 |
Property History
| Date | Event | Price | Change | Sq Ft Price |
|---|---|---|---|---|
| 06/20/2025 06/20/25 | For Sale | $540,000 | +69.3% | $178 / Sq Ft |
| 11/30/2018 11/30/18 | Sold | $318,999 | +6.3% | $175 / Sq Ft |
| 08/21/2018 08/21/18 | Pending | -- | -- | -- |
| 08/21/2018 08/21/18 | For Sale | $299,999 | 0.0% | $165 / Sq Ft |
| 08/10/2018 08/10/18 | For Sale | $299,999 | -- | $165 / Sq Ft |
Purchase History
| Date | Type | Sale Price | Title Company |
|---|---|---|---|
| Interfamily Deed Transfer | -- | None Available | |
| Deed | $318,999 | None Available | |
| Deed | $65,000 | None Available |
Mortgage History
| Date | Status | Loan Amount | Loan Type |
|---|---|---|---|
| Open | $319,993 | VA | |
| Closed | $325,167 | VA | |
| Closed | $318,999 | VA |
Similar Homes in Martinsburg, WV
Source: Bright MLS
MLS Number: WVBE2041046
APN: 01-20-00070012
- 51 Trent Arden Ct
- 45 Baywatch Ln
- 368 Jaguar Dr
- 36 Founders Ct
- 39 Tranquility Ave
- 1085 Wide Horizon Blvd
- 97 Lair Way
- 47 Lair Way
- 173 Larimar Ln
- 12 Larimar Ln
- 697 Naomi Ln
- 719 Near Bethels Way
- 257 Idyllwood Dr
- 0 Mount Zion Rd
- 0 Short Road Off Rt 9 Unit WVBE2032058
- 2968 Sulphur Springs Rd
- 0 Near Bethels Way Unit WVBE2019932
- 195 Patricks Ct
- 415 Near Bethels Way
- 868 Aztec Dr
- 53 Foal Ln
- 169 Stocking Pond Rd
- 15 Tumblehome Rd
- 67 Tumblehome Rd
- 69 Grayling Rd
- 169 Myatt Ct
- 77 Eminence Dr
- 22 Bitsy Rd
- 3571 Winchester Ave
- 14 Chillingham Ct
- 18 Chillingham Ct
- 19 Europa Way Unit 85 Europa
- 126 Night Star Terrace
- 15 Chloe Dr
- 94 Longwood Dr
- 25 Genesis Dr
- 134 Van Clevesville Rd
- 71 Babylonica Ct
- 162 Gentle Breeze Dr






