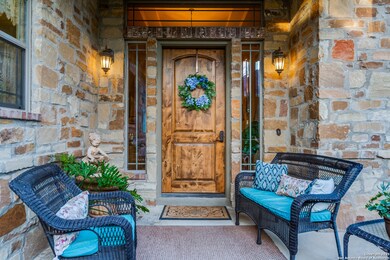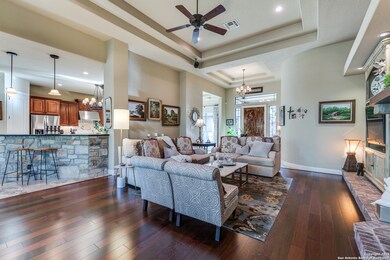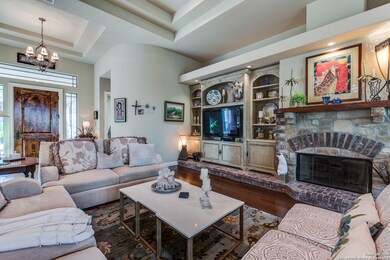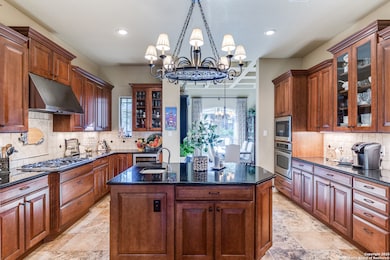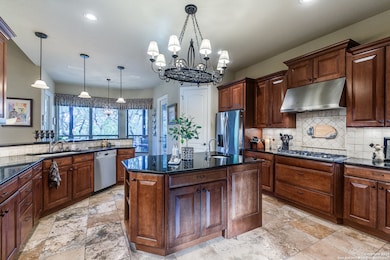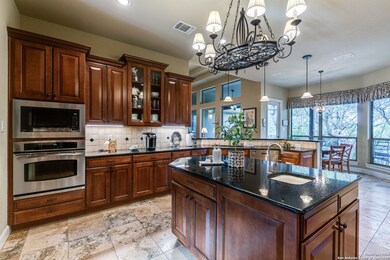
26110 Wood Chuck San Antonio, TX 78260
Estimated payment $5,636/month
Highlights
- Golf Course Community
- 0.51 Acre Lot
- Living Room with Fireplace
- Timberwood Park Elementary School Rated A
- Mature Trees
- Wood Flooring
About This Home
Seller Finance/Owner Financing Available! 1-Story | No Steps | Casita Included | Timberwood Park Tucked away at the end of a cul-de-sac in sought-after Timberwood Park, this single-story, custom-built home offers rare features you won't find in your average listing-starting with zero steps and a completely separate casita with its own courtyard. Inside the main home: 3 bedrooms + office, 2 full baths, and an oversized master suite with a spa-style bath that includes a jacuzzi and walkin shower. High ceilings, 8-foot doors, oversized windows, and hardwood floors throughout create a bright, open feel. The gourmet kitchen is made for real cooking-gas stove, island with second sink, wine fridge, reverse osmosis, and high-end finishes throughout. Outdoors? Total privacy on over half an acre with underground utilities, mature landscaping, a backyard fountain, vine-covered walls, rose bushes, and a rock-and-slate patio. The covered outdoor living area includes a full kitchen, fireplace, and plenty of space to host or unwind and enjoy the Amazing landscaping in the backyard under the shade of all the Mature oak trees. Extras: 4-sided stucco/rock exterior, custom built-ins, custom window treatments, garage storage, sprinkler system, water softener, and both indoor and outdoor gas fireplaces. And then there's the neighborhood: Timberwood Park gives you a 30-acre private park, a 7-acre stocked fishing lake, clubhouse with pool, par-3 golf course, pickleball and sports courts, jogging trails, and golf cart-friendly streets. Private, polished, and packed with upgrades-this home is built to live well.
Home Details
Home Type
- Single Family
Est. Annual Taxes
- $11,943
Year Built
- Built in 2005
Lot Details
- 0.51 Acre Lot
- Fenced
- Sprinkler System
- Mature Trees
HOA Fees
- $58 Monthly HOA Fees
Parking
- 2 Car Garage
Home Design
- Slab Foundation
- Composition Roof
- Stucco
Interior Spaces
- 3,155 Sq Ft Home
- Property has 1 Level
- Ceiling Fan
- Chandelier
- Brick Fireplace
- Double Pane Windows
- Window Treatments
- Living Room with Fireplace
- 2 Fireplaces
- Fire and Smoke Detector
- Washer Hookup
Kitchen
- Eat-In Kitchen
- <<builtInOvenToken>>
- Gas Cooktop
- Stove
- Dishwasher
- Disposal
Flooring
- Wood
- Carpet
- Ceramic Tile
Bedrooms and Bathrooms
- 4 Bedrooms
- 3 Full Bathrooms
Outdoor Features
- Covered patio or porch
- Outdoor Kitchen
- Exterior Lighting
- Outdoor Grill
- Rain Gutters
Additional Homes
- Dwelling with Separate Living Area
- Separate Entry Quarters
Schools
- Tmbrwdprk Elementary School
- Smithson High School
Utilities
- Central Heating and Cooling System
- Aerobic Septic System
Listing and Financial Details
- Legal Lot and Block 1 / 135
- Assessor Parcel Number 048441350010
Community Details
Overview
- $250 HOA Transfer Fee
- Timberwood Prop Owner Assoc Association
- Built by MAY CUSTOM HOMES
- Timberwood Park Subdivision
- Mandatory home owners association
Recreation
- Golf Course Community
- Tennis Courts
- Sport Court
- Community Pool
- Trails
Map
Home Values in the Area
Average Home Value in this Area
Tax History
| Year | Tax Paid | Tax Assessment Tax Assessment Total Assessment is a certain percentage of the fair market value that is determined by local assessors to be the total taxable value of land and additions on the property. | Land | Improvement |
|---|---|---|---|---|
| 2023 | $6,474 | $573,964 | $127,900 | $502,100 |
| 2022 | $10,880 | $521,785 | $96,870 | $476,320 |
| 2021 | $9,999 | $474,350 | $56,290 | $418,060 |
| 2020 | $9,740 | $455,110 | $53,490 | $401,620 |
| 2019 | $9,384 | $429,390 | $53,490 | $375,900 |
| 2018 | $9,257 | $423,720 | $53,490 | $370,230 |
| 2017 | $8,819 | $403,220 | $40,820 | $362,400 |
| 2016 | $9,501 | $434,390 | $40,820 | $393,570 |
| 2015 | $7,472 | $454,331 | $40,820 | $419,180 |
| 2014 | $7,472 | $413,028 | $0 | $0 |
Property History
| Date | Event | Price | Change | Sq Ft Price |
|---|---|---|---|---|
| 07/08/2025 07/08/25 | Pending | -- | -- | -- |
| 07/08/2025 07/08/25 | Off Market | -- | -- | -- |
| 06/05/2025 06/05/25 | Price Changed | $829,999 | -2.1% | $263 / Sq Ft |
| 05/04/2025 05/04/25 | Price Changed | $848,000 | -0.1% | $269 / Sq Ft |
| 04/27/2025 04/27/25 | Price Changed | $849,000 | -0.1% | $269 / Sq Ft |
| 04/02/2025 04/02/25 | For Sale | $850,000 | +77.5% | $269 / Sq Ft |
| 09/13/2019 09/13/19 | Off Market | -- | -- | -- |
| 06/14/2019 06/14/19 | Sold | -- | -- | -- |
| 05/15/2019 05/15/19 | Pending | -- | -- | -- |
| 04/27/2019 04/27/19 | For Sale | $478,900 | -- | $152 / Sq Ft |
Purchase History
| Date | Type | Sale Price | Title Company |
|---|---|---|---|
| Vendors Lien | -- | Chicago Title | |
| Vendors Lien | -- | Lalt | |
| Warranty Deed | -- | Lalt |
Mortgage History
| Date | Status | Loan Amount | Loan Type |
|---|---|---|---|
| Open | $431,010 | New Conventional | |
| Previous Owner | $240,000 | Fannie Mae Freddie Mac | |
| Previous Owner | $285,733 | Construction |
Similar Homes in San Antonio, TX
Source: San Antonio Board of REALTORS®
MLS Number: 1855035
APN: 04844-135-0010
- 26130 Sunny Meadow
- 735 Best Way
- 26142 Wood Chuck
- LOT 5 & 6 Sunny Meadow
- 26211 Sunny Meadow
- 725 Heavenly Sky
- 26232 S Glenrose Rd
- 1315 Slumber Pass
- 26309 S Glenrose Rd
- 0 S Glenrose Rd Unit 1881658
- 535 Oracle Dr
- 1003 Cloud Hawk
- 927 Scenic Stroll
- 26817 Hogan Dr
- 27252 Sherwood Forest Dr
- 26441 White Eagle Dr
- 26406 Bubbling Brook
- 26006 Syrinx
- 26410 White Eagle Dr
- TBD Timken Dr

