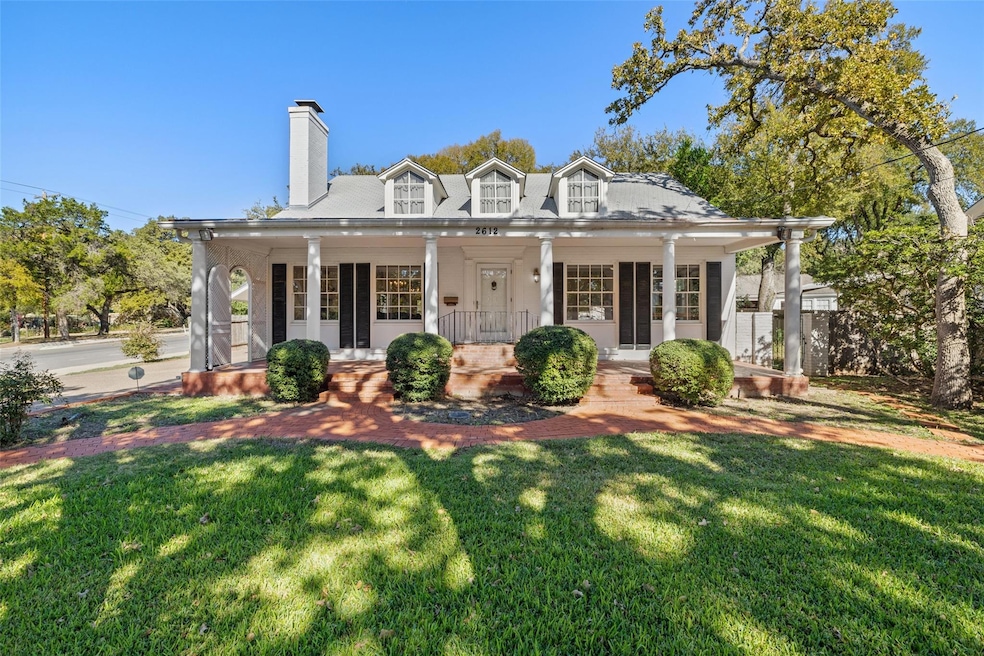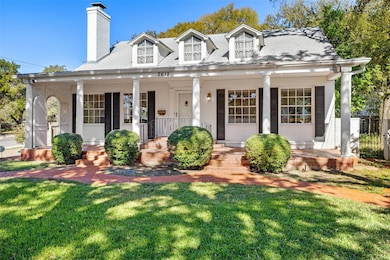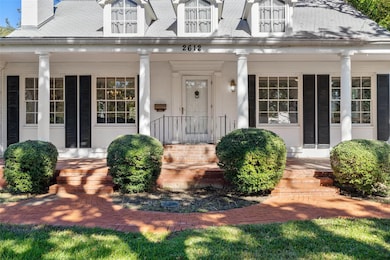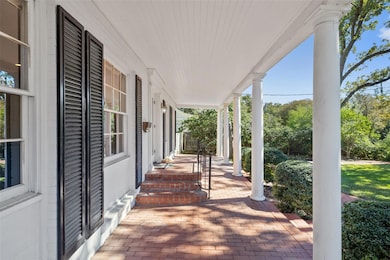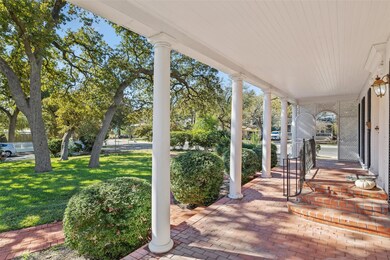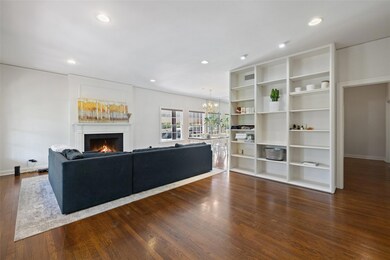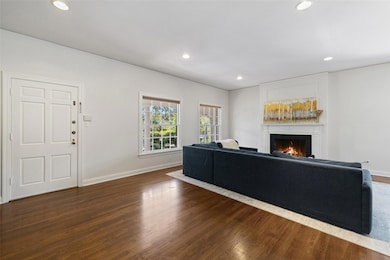
2612 Bridle Path Austin, TX 78703
Tarrytown NeighborhoodEstimated payment $9,043/month
Highlights
- Fireplace in Bedroom
- Wood Flooring
- No HOA
- Casis Elementary School Rated A
- High Ceiling
- Covered patio or porch
About This Home
Welcome to 2612 Bridle Path, a rare gem in Austin’s prestigious Tarrytown neighborhood. Situated on a coveted corner lot, this .282-acre property presents an incredible opportunity to own a prime piece of real estate in one of the city’s most sought-after locations.The existing 2,121-square-foot home blends charm and functionality, featuring an open layout designed for seamless living. With 3 bedrooms, 3 bathrooms, and 2 fireplaces, the residence offers both warmth and versatility. Expansive windows fill the interiors with natural light, creating an inviting ambiance throughout.Whether you choose to renovate or build your dream home from the ground up, this property serves as the perfect canvas for your vision. Don’t miss your chance to claim a premier spot in Tarrytown and transform this exceptional lot into your ideal home.
Listing Agent
Twelve Rivers Realty Brokerage Phone: (512) 228-8074 License #0547129 Listed on: 02/06/2025

Home Details
Home Type
- Single Family
Est. Annual Taxes
- $27,100
Year Built
- Built in 1940
Lot Details
- 0.28 Acre Lot
- South Facing Home
- Wood Fence
- Few Trees
- Back Yard Fenced
Parking
- 1 Car Garage
- Carport
Home Design
- Brick Exterior Construction
- Pillar, Post or Pier Foundation
- Slab Foundation
- Frame Construction
- Shingle Roof
- Wood Siding
Interior Spaces
- 2,121 Sq Ft Home
- 1-Story Property
- High Ceiling
- Ceiling Fan
- Chandelier
- Wood Burning Fireplace
- Living Room with Fireplace
- 2 Fireplaces
- Multiple Living Areas
- Prewired Security
Kitchen
- Eat-In Kitchen
- <<OvenToken>>
- Gas Range
- Dishwasher
- Stainless Steel Appliances
- Kitchen Island
- Laminate Countertops
- Disposal
Flooring
- Wood
- Tile
Bedrooms and Bathrooms
- 3 Main Level Bedrooms
- Fireplace in Bedroom
- 3 Full Bathrooms
- Double Vanity
Eco-Friendly Details
- Sustainability products and practices used to construct the property include see remarks
- Energy-Efficient HVAC
Schools
- Casis Elementary School
- O Henry Middle School
- Austin High School
Utilities
- Central Heating and Cooling System
- High Speed Internet
Additional Features
- No Interior Steps
- Covered patio or porch
Community Details
- No Home Owners Association
- Posner Add Subdivision
Listing and Financial Details
- Assessor Parcel Number 01150608160000
Map
Home Values in the Area
Average Home Value in this Area
Tax History
| Year | Tax Paid | Tax Assessment Tax Assessment Total Assessment is a certain percentage of the fair market value that is determined by local assessors to be the total taxable value of land and additions on the property. | Land | Improvement |
|---|---|---|---|---|
| 2023 | $27,100 | $1,567,232 | $1,050,000 | $517,232 |
| 2022 | $31,462 | $1,593,093 | $1,050,000 | $543,093 |
| 2021 | $21,482 | $986,908 | $540,000 | $475,570 |
| 2020 | $19,244 | $897,189 | $540,000 | $357,189 |
| 2018 | $17,924 | $809,603 | $540,000 | $333,833 |
| 2017 | $16,414 | $736,003 | $464,400 | $322,555 |
| 2016 | $14,922 | $669,094 | $464,400 | $320,811 |
| 2015 | $10,137 | $608,267 | $432,000 | $238,000 |
| 2014 | $10,137 | $552,970 | $0 | $0 |
Property History
| Date | Event | Price | Change | Sq Ft Price |
|---|---|---|---|---|
| 05/22/2025 05/22/25 | Price Changed | $1,225,000 | -2.0% | $578 / Sq Ft |
| 02/06/2025 02/06/25 | For Sale | $1,250,000 | 0.0% | $589 / Sq Ft |
| 12/21/2023 12/21/23 | Rented | $4,995 | 0.0% | -- |
| 10/12/2023 10/12/23 | Price Changed | $4,995 | -3.9% | $2 / Sq Ft |
| 08/09/2023 08/09/23 | For Rent | $5,200 | 0.0% | -- |
| 04/20/2021 04/20/21 | Sold | -- | -- | -- |
| 04/07/2021 04/07/21 | Pending | -- | -- | -- |
| 04/01/2021 04/01/21 | For Sale | $1,275,000 | -- | $601 / Sq Ft |
Purchase History
| Date | Type | Sale Price | Title Company |
|---|---|---|---|
| Special Warranty Deed | -- | None Listed On Document | |
| Interfamily Deed Transfer | -- | None Available | |
| Interfamily Deed Transfer | -- | None Available | |
| Interfamily Deed Transfer | -- | -- | |
| Warranty Deed | -- | Gracy Title | |
| Warranty Deed | -- | Commercial Title |
Mortgage History
| Date | Status | Loan Amount | Loan Type |
|---|---|---|---|
| Previous Owner | $938,250 | Reverse Mortgage Home Equity Conversion Mortgage | |
| Previous Owner | $738,750 | Reverse Mortgage Home Equity Conversion Mortgage | |
| Previous Owner | $173,324 | New Conventional | |
| Previous Owner | $280,185 | Unknown | |
| Previous Owner | $285,000 | Unknown | |
| Previous Owner | $187,500 | No Value Available |
Similar Homes in Austin, TX
Source: Unlock MLS (Austin Board of REALTORS®)
MLS Number: 6016832
APN: 114769
- 2611 Woodmont Ave
- 2702 Bonnie Rd
- 2800 Cherry Ln
- 1806 Stamford Ln
- 1900 Stamford Ln
- 2710 Enfield Rd
- 2605 Enfield Rd Unit 209
- 1404 Norwalk Ln Unit 207
- 2913 Cherry Ln Unit A
- 2001 Forest Trail
- 2101 Exposition Blvd
- 2404 Enfield Rd
- 1311 Exposition Blvd Unit 10
- 2407 Enfield Rd Unit A
- 1307 Norwalk Ln Unit 102
- 1307 Norwalk Ln Unit 104
- 2501 Inwood Place
- 2312 Enfield Rd Unit 2
- 2520 Quarry Rd Unit 204
- 3007 Windsor Rd Unit B
- 2516 Enfield Rd Unit 201
- 2605 Enfield Rd Unit 106
- 2508 Enfield Rd Unit 12
- 2800 Cherry Ln
- 1404 Norwalk Ln Unit 213
- 2410 Enfield Rd Unit 10
- 1307 Norwalk Ln Unit 102
- 1307 Norwalk Ln Unit 206
- 2407 Enfield Rd Unit A
- 2316 Enfield Rd Unit 103
- 2001 Forest Trail
- 2612 W 12th St Unit 401
- 3207 Cherry Ln
- 1409 Elton Ln
- 2204 Forest Trail
- 2508 W 12th St Unit 202
- 3007 Windsor Rd Unit B
- 2203 Griswold Ln
- 2208 Enfield Rd Unit 205
- 1600 Forest Trail
