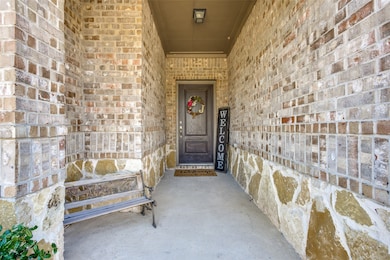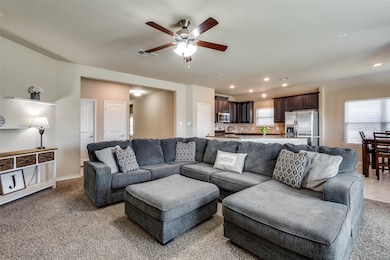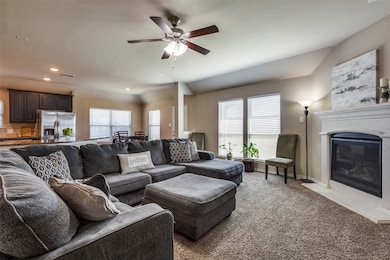
Estimated payment $2,235/month
Highlights
- Fishing
- Vaulted Ceiling
- Granite Countertops
- Open Floorplan
- Traditional Architecture
- Private Yard
About This Home
Now is the perfect time to make your move! Nice curb appeal and a welcoming front porch invite you into this well-kept home with a long entry hall that opens into a spacious family room filled with natural light. A beautiful stone gas fireplace with decorative logs creates a cozy focal point, adding warmth and charm to the open-concept living area. The layout seamlessly connects the living, dining, and kitchen spaces, perfect for everyday living and entertaining. The kitchen offers granite countertops, stainless steel appliances including a gas stove, a center island, and plenty of cabinetry for storage. The primary suite is tucked away from the secondary bedrooms for added privacy and features a dual sink vanity, soaking garden tub, separate glass-enclosed shower, and a walk-in closet. The secondary bedrooms sit toward the front of the home near a full bath, with the laundry room located just off the primary suite. Step outside to a covered back patio and a large yard with space to relax or play. The elementary school is located directly behind the home, offering everyday convenience. Neighborhood amenities include scenic walking trails, swimming pools, and a play area for the kids. This is a great opportunity for first-time buyers in a community with room to grow. Schedule your showing today!
Listing Agent
Keller Williams Frisco Stars Brokerage Phone: 469-569-3137 License #0493459 Listed on: 05/23/2025

Home Details
Home Type
- Single Family
Est. Annual Taxes
- $6,399
Year Built
- Built in 2017
Lot Details
- 6,186 Sq Ft Lot
- Wood Fence
- Landscaped
- Interior Lot
- Sprinkler System
- Few Trees
- Private Yard
- Back Yard
HOA Fees
- $50 Monthly HOA Fees
Parking
- 2 Car Attached Garage
- Front Facing Garage
- Garage Door Opener
- Driveway
Home Design
- Traditional Architecture
- Brick Exterior Construction
- Slab Foundation
- Composition Roof
Interior Spaces
- 1,666 Sq Ft Home
- 1-Story Property
- Open Floorplan
- Vaulted Ceiling
- Ceiling Fan
- Decorative Fireplace
- Stone Fireplace
- Gas Fireplace
- Electric Dryer Hookup
Kitchen
- Eat-In Kitchen
- Gas Range
- Microwave
- Dishwasher
- Granite Countertops
- Disposal
Flooring
- Carpet
- Ceramic Tile
Bedrooms and Bathrooms
- 3 Bedrooms
- Walk-In Closet
- 2 Full Bathrooms
Home Security
- Security System Owned
- Fire and Smoke Detector
Outdoor Features
- Covered patio or porch
- Rain Gutters
Schools
- Judith Harlow Elementary School
- Anna High School
Utilities
- Central Air
- Heating System Uses Natural Gas
- Vented Exhaust Fan
- High Speed Internet
- Cable TV Available
Listing and Financial Details
- Legal Lot and Block 34 / A
- Assessor Parcel Number R1132700A03401
Community Details
Overview
- Association fees include all facilities, management, insurance, ground maintenance, maintenance structure
- Anna Town Square Association
- Anna Crossing Ph 1B Subdivision
Recreation
- Community Playground
- Community Pool
- Fishing
- Park
Map
Home Values in the Area
Average Home Value in this Area
Tax History
| Year | Tax Paid | Tax Assessment Tax Assessment Total Assessment is a certain percentage of the fair market value that is determined by local assessors to be the total taxable value of land and additions on the property. | Land | Improvement |
|---|---|---|---|---|
| 2023 | $5,010 | $291,891 | $99,000 | $250,166 |
| 2022 | $5,881 | $265,355 | $90,000 | $228,699 |
| 2021 | $5,498 | $241,232 | $67,500 | $173,732 |
| 2020 | $5,576 | $230,798 | $63,000 | $167,798 |
| 2019 | $5,796 | $229,714 | $63,000 | $166,714 |
| 2018 | $2,071 | $81,416 | $47,250 | $34,166 |
Property History
| Date | Event | Price | Change | Sq Ft Price |
|---|---|---|---|---|
| 07/15/2025 07/15/25 | Price Changed | $299,000 | -5.1% | $179 / Sq Ft |
| 06/26/2025 06/26/25 | Price Changed | $315,000 | -1.6% | $189 / Sq Ft |
| 06/12/2025 06/12/25 | Price Changed | $320,000 | -2.7% | $192 / Sq Ft |
| 05/23/2025 05/23/25 | For Sale | $329,000 | -- | $197 / Sq Ft |
Purchase History
| Date | Type | Sale Price | Title Company |
|---|---|---|---|
| Vendors Lien | -- | None Available |
Mortgage History
| Date | Status | Loan Amount | Loan Type |
|---|---|---|---|
| Open | $234,701 | New Conventional |
Similar Homes in Anna, TX
Source: North Texas Real Estate Information Systems (NTREIS)
MLS Number: 20944170
APN: R-11327-00A-0340-1
- 2637 Hillrich Dr
- 630 Warner Dr
- 630 Brook Dr
- 2414 Wilson Dr
- 2407 Maston Dr
- 2402 Wilson Dr
- 601 Warner Dr
- 2320 Errol St
- 2501 Thayne Dr
- 2500 Rocket Bend Dr
- 2526 Thayne Dr
- 1100 Staffords Point
- 807 Anne Ct
- 3020 County Road 422
- 2201 Elena Dr
- 2800 Cain Dr
- 1104 Indianola Trail
- 620 Florence Way
- 1120 Huntington Dr
- 906 Susan St
- 620 Brock Dr
- 612 Liliana Ln
- 3100 Canvas Way
- 615 E Foster Crossing Rd
- 1816 Jeanine Dr
- 511 E Finley Blvd
- 2028 Brentwood Dr
- 551 E Finley Blvd Unit 4112
- 651 Finley Blvd
- 1233 Carinna Dr
- 613 Cowboy Way
- 1005 Adelyn St
- 513 Maverick St
- 1314 Elizabeth St
- 2601 Silver Leaf Ln
- 2617 Silver Leaf Ln
- 2629 Silver Leaf Ln
- 1608 Elizabeth St
- 709 N Cedar Elm Dr
- 720 Cedar Elm Dr






