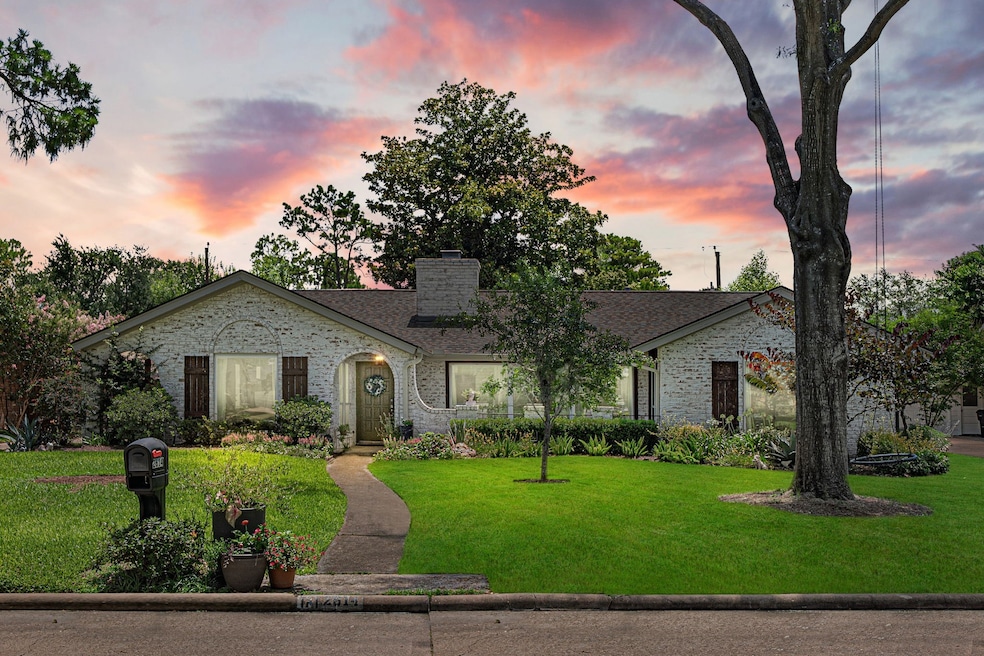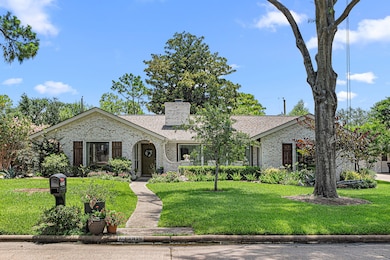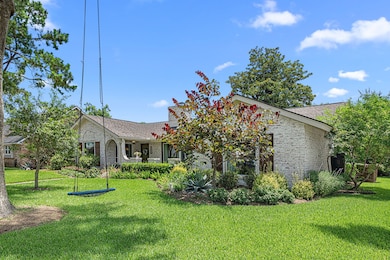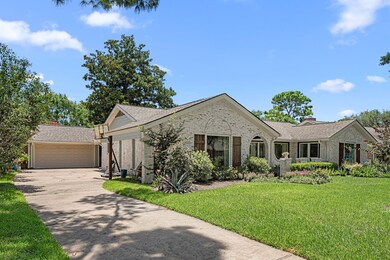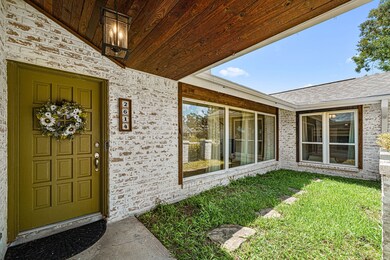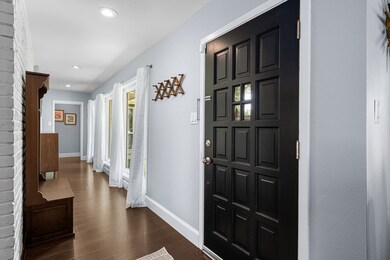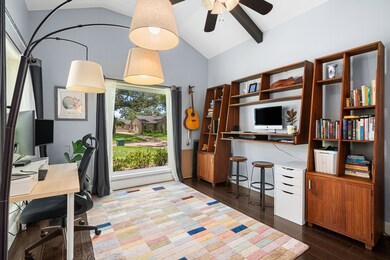
2614 Southwick St Houston, TX 77080
Spring Shadows NeighborhoodEstimated payment $4,269/month
Highlights
- Deck
- Home Office
- Breakfast Bar
- Quartz Countertops
- 2 Car Detached Garage
- Patio
About This Home
Beautiful updated home on a cul-de-sac street in Spring Shadows! From the moment you arrive, you’ll notice the great curb appeal and beautifully maintained landscaping. This updated home features vaulted ceilings and large windows that fill the interior with natural light. The kitchen includes a breakfast bar and opens to the spacious living area, which includes a brick fireplace with shelving for added storage and character. In addition to the main living spaces, the home offers a home office and a sunroom—perfect as a game room, second living area, or flex space to suit your needs. The back patio deck provides a great spot for outdoor entertaining. Quick access to Beltway 8 and I-10, and just minutes from CityCentre, Memorial City Mall, and Memorial Hermann Hospital.
Open House Schedule
-
Sunday, July 06, 20252:00 to 4:00 pm7/6/2025 2:00:00 PM +00:007/6/2025 4:00:00 PM +00:00Add to Calendar
Home Details
Home Type
- Single Family
Est. Annual Taxes
- $11,305
Year Built
- Built in 1966
Lot Details
- 9,280 Sq Ft Lot
- Back Yard Fenced
HOA Fees
- $30 Monthly HOA Fees
Parking
- 2 Car Detached Garage
- Garage Door Opener
Home Design
- Brick Exterior Construction
- Slab Foundation
- Composition Roof
Interior Spaces
- 2,276 Sq Ft Home
- 1-Story Property
- Gas Fireplace
- Dining Room
- Home Office
- Utility Room
- Washer and Electric Dryer Hookup
Kitchen
- Breakfast Bar
- Electric Oven
- Electric Range
- Microwave
- Dishwasher
- Quartz Countertops
- Disposal
Flooring
- Carpet
- Laminate
Bedrooms and Bathrooms
- 4 Bedrooms
Outdoor Features
- Deck
- Patio
Schools
- Terrace Elementary School
- Spring Woods Middle School
- Spring Woods High School
Utilities
- Central Heating and Cooling System
Community Details
- Spring Shadows Civic Association, Phone Number (713) 460-1718
- Spring Shadows Subdivision
Map
Home Values in the Area
Average Home Value in this Area
Tax History
| Year | Tax Paid | Tax Assessment Tax Assessment Total Assessment is a certain percentage of the fair market value that is determined by local assessors to be the total taxable value of land and additions on the property. | Land | Improvement |
|---|---|---|---|---|
| 2024 | $7,575 | $490,592 | $173,800 | $316,792 |
| 2023 | $7,575 | $535,950 | $173,800 | $362,150 |
| 2022 | $11,094 | $466,000 | $173,800 | $292,200 |
| 2021 | $10,100 | $413,689 | $156,420 | $257,269 |
| 2020 | $9,996 | $383,648 | $156,420 | $227,228 |
| 2019 | $10,192 | $375,000 | $121,660 | $253,340 |
| 2018 | $3,677 | $375,694 | $121,660 | $254,034 |
| 2017 | $7,843 | $299,811 | $121,660 | $178,151 |
| 2016 | $7,843 | $299,811 | $121,660 | $178,151 |
| 2015 | $633 | $282,019 | $121,660 | $160,359 |
| 2014 | $633 | $231,706 | $60,830 | $170,876 |
Property History
| Date | Event | Price | Change | Sq Ft Price |
|---|---|---|---|---|
| 06/27/2025 06/27/25 | For Sale | $599,900 | -- | $264 / Sq Ft |
Purchase History
| Date | Type | Sale Price | Title Company |
|---|---|---|---|
| Vendors Lien | -- | None Available | |
| Vendors Lien | -- | None Available | |
| Warranty Deed | -- | None Available | |
| Interfamily Deed Transfer | -- | None Available |
Mortgage History
| Date | Status | Loan Amount | Loan Type |
|---|---|---|---|
| Open | $283,000 | New Conventional | |
| Closed | $309,600 | New Conventional | |
| Previous Owner | $240,000 | New Conventional |
Similar Homes in Houston, TX
Source: Houston Association of REALTORS®
MLS Number: 10882020
APN: 0975030000033
- 2611 Teague Rd
- 2675 Gessner Dr
- 2610 Moss Hill Dr
- 10004 Spring Shadows Park Cir
- 2503 Moss Hill Dr
- 2615 Rosefield Dr
- 10310 Helmsdale St
- 10227 Emnora Ln
- 9910 Spring Shadows Park Cir
- 10218 Spring Shadows Park Cir
- 2618 Pine Village Dr
- 3015 Teague Rd
- 10320 Hammerly Blvd Unit 171
- 3004 Teague Rd
- 9915 Vogue Ln
- 2735 Triway Ln
- 2806 Rosefield Dr
- 2519 Parana Dr
- 10415 Westray St
- 2806 Triway Ln
