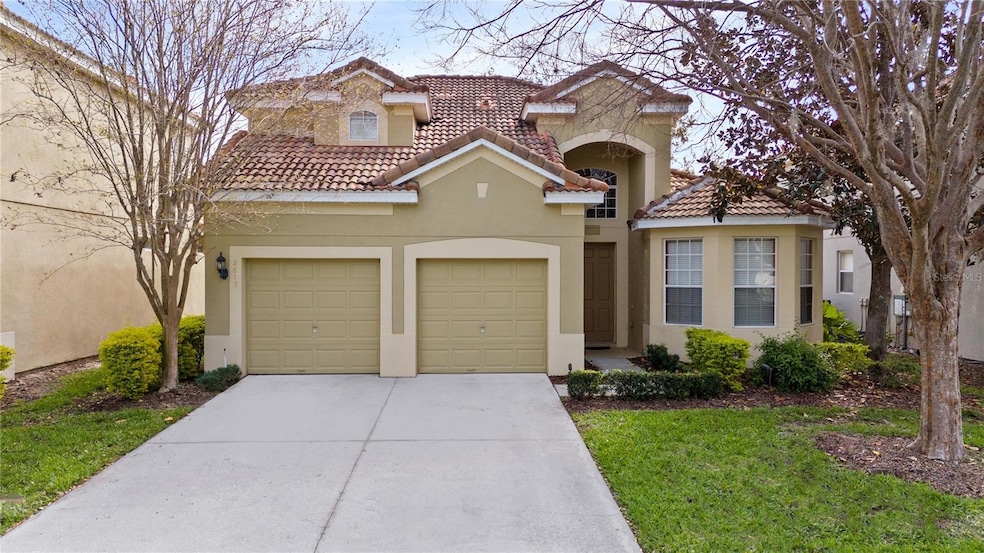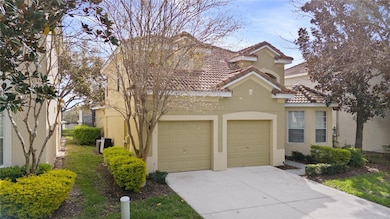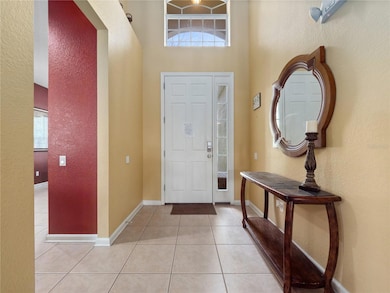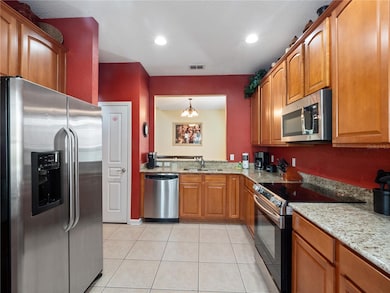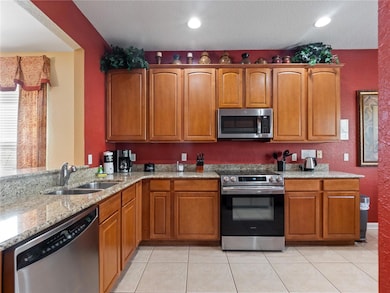
2615 Pawnall St Kissimmee, FL 34747
Acadia Estates NeighborhoodEstimated payment $4,656/month
Highlights
- Fitness Center
- Gated Community
- Main Floor Primary Bedroom
- Screened Pool
- Clubhouse
- High Ceiling
About This Home
Highly Desirable Windsor Hills Subdivision – Just 4.5 Miles from Disney!
Welcome to Windsor Hills, a premier guard-gated community built by Pulte, known for its luxury and convenience. This fully furnished, turnkey home features one of the best floor plans in the neighborhood with 5 bedrooms and 5 bathrooms. Existing owner bookings are in place and must be honored, making this property a fantastic investment opportunity or vacation retreat.
The garage has been transformed into a custom theater room complete with leather seating, a foosball table, multiple arcade games, a mounted AC unit, and carpeted flooring. Inside the home, the living and dining areas are beautifully appointed with leather furniture and a stunning dining table from Havertys. Custom window treatments and vibrant colors flow throughout the home.
Each bedroom is decorated, including a charming themed Peter Pan bunk room that is a must-see. The kitchen is fully stocked and features stainless steel appliances, granite countertops, and two large windows that bring in natural light, perfect for enjoying meals in the cozy breakfast nook. Tile flooring extends through the main living areas and bathrooms, and ceiling fans are installed throughout the home for added comfort.
Step outside to the stunning pool and spa area, complete with a new pool pump, a brick paver deck, a covered lanai with ceiling fans, and ample outdoor furniture. Beyond the pool, a lush green lawn bordered by a wrought-iron fence provides a serene backdrop. This home also boasts a new water heater, ensuring modern efficiency and reliability. Directly across the street, you’ll find a park with a two-seater swing set to relax and enjoy the outdoors.
Windsor Hills is one of the few communities that allows RV and trailer parking, with an oversized lot dedicated to these vehicles. The neighborhood also boasts a wide array of amenities, including a clubhouse with a waterslide, game room, theater, on-site market and food service, tennis and pickleball courts, volleyball, a putting green, basketball courts, and a fully equipped gym. For golf enthusiasts, the public Mystic Dunes Golf Course is right next door, with several other courses just minutes away.
Don’t miss this incredible opportunity to own a home in one of the most sought-after vacation communities in Central Florida!
Listing Agent
THE PROPERTY FIRM Brokerage Phone: 407-530-5444 License #3324502 Listed on: 01/21/2025
Home Details
Home Type
- Single Family
Est. Annual Taxes
- $7,951
Year Built
- Built in 2007
Lot Details
- 6,752 Sq Ft Lot
- West Facing Home
- Property is zoned PD
HOA Fees
Parking
- 2 Car Attached Garage
- Driveway
- On-Street Parking
Home Design
- Slab Foundation
- Tile Roof
- Concrete Siding
- Block Exterior
- Stucco
Interior Spaces
- 2,494 Sq Ft Home
- 2-Story Property
- Furnished
- High Ceiling
- Ceiling Fan
- Blinds
- Sliding Doors
- Combination Dining and Living Room
- Game Room
- Pool Views
Kitchen
- Range
- Microwave
- Dishwasher
- Granite Countertops
- Disposal
Flooring
- Carpet
- Ceramic Tile
Bedrooms and Bathrooms
- 5 Bedrooms
- Primary Bedroom on Main
- Walk-In Closet
- 5 Full Bathrooms
Laundry
- Laundry closet
- Dryer
- Washer
Pool
- Screened Pool
- Heated In Ground Pool
- Heated Spa
- In Ground Spa
- Fence Around Pool
Outdoor Features
- Screened Patio
Schools
- Celebration K-8 Elementary And Middle School
- Celebration High School
Utilities
- Central Heating and Cooling System
- Thermostat
- Electric Water Heater
Listing and Financial Details
- Visit Down Payment Resource Website
- Legal Lot and Block 74 / 1
- Assessor Parcel Number 10-25-27-5489-0001-0740
Community Details
Overview
- Association fees include 24-Hour Guard, cable TV, pool, internet, ground maintenance, security, trash
- Erika Baldwin Association, Phone Number (407) 787-4255
- Visit Association Website
- Enclave, Vistas HOA (Clubhouse Welcome Center) Association, Phone Number (407) 787-4255
- Built by Pulte
- Windsor Hills Ph 06 Subdivision
Amenities
- Clubhouse
Recreation
- Tennis Courts
- Community Basketball Court
- Community Playground
- Fitness Center
- Community Pool
Security
- Security Guard
- Gated Community
Map
Home Values in the Area
Average Home Value in this Area
Tax History
| Year | Tax Paid | Tax Assessment Tax Assessment Total Assessment is a certain percentage of the fair market value that is determined by local assessors to be the total taxable value of land and additions on the property. | Land | Improvement |
|---|---|---|---|---|
| 2024 | $7,635 | $575,300 | $90,000 | $485,300 |
| 2023 | $7,635 | $523,000 | $82,000 | $441,000 |
| 2022 | $5,918 | $454,500 | $50,000 | $404,500 |
| 2021 | $5,116 | $336,200 | $45,000 | $291,200 |
| 2020 | $5,045 | $328,100 | $45,000 | $283,100 |
| 2019 | $4,864 | $308,900 | $45,000 | $263,900 |
| 2018 | $4,779 | $300,800 | $45,000 | $255,800 |
| 2017 | $4,738 | $290,800 | $45,000 | $245,800 |
| 2016 | $5,284 | $323,800 | $45,000 | $278,800 |
| 2015 | $5,508 | $330,400 | $45,000 | $285,400 |
| 2014 | $5,095 | $306,800 | $45,000 | $261,800 |
Property History
| Date | Event | Price | Change | Sq Ft Price |
|---|---|---|---|---|
| 03/06/2025 03/06/25 | Price Changed | $649,999 | 0.0% | $261 / Sq Ft |
| 01/21/2025 01/21/25 | For Sale | $650,000 | +1.6% | $261 / Sq Ft |
| 03/14/2022 03/14/22 | Sold | $639,500 | 0.0% | $256 / Sq Ft |
| 02/06/2022 02/06/22 | Pending | -- | -- | -- |
| 02/05/2022 02/05/22 | Price Changed | $639,499 | 0.0% | $256 / Sq Ft |
| 01/27/2022 01/27/22 | For Sale | $639,500 | 0.0% | $256 / Sq Ft |
| 01/26/2022 01/26/22 | Pending | -- | -- | -- |
| 01/25/2022 01/25/22 | Price Changed | $639,500 | +0.1% | $256 / Sq Ft |
| 01/18/2022 01/18/22 | For Sale | $639,000 | +68.6% | $256 / Sq Ft |
| 08/17/2018 08/17/18 | Off Market | $379,000 | -- | -- |
| 06/27/2017 06/27/17 | Sold | $379,000 | -2.8% | $152 / Sq Ft |
| 05/06/2017 05/06/17 | Pending | -- | -- | -- |
| 05/01/2017 05/01/17 | For Sale | $390,000 | -- | $156 / Sq Ft |
Purchase History
| Date | Type | Sale Price | Title Company |
|---|---|---|---|
| Warranty Deed | $639,500 | Equitable Title | |
| Warranty Deed | $379,000 | Watson Title Services Inc | |
| Special Warranty Deed | $350,000 | Gulfatlantic Title |
Mortgage History
| Date | Status | Loan Amount | Loan Type |
|---|---|---|---|
| Open | $479,625 | New Conventional | |
| Previous Owner | $284,250 | New Conventional |
About the Listing Agent
Savina's Other Listings
Source: Stellar MLS
MLS Number: S5118985
APN: 10-25-27-5489-0001-0740
- 2616 Bowring St
- 2669 Manesty Ln
- 7735 Teascone Blvd
- 2683 Manesty Ln
- 7754 Teascone Blvd
- 2508 Archfeld Blvd
- 2624 Daulby St
- 2648 Daulby St
- 7790 Teascone Blvd
- 7761 Tosteth St
- 2509 Archfeld Blvd
- 2631 Archfeld Blvd
- 7745 Comrow St
- 7751 Tosteth St
- 2605 Daulby St
- 2710 Manesty Ln
- 2530 Holtrock St
- 2548 Archfeld Blvd
- 2715 Manesty Ln
- 7709 Comrow St
- 7925 Golden Pond Cir
- 7671 Comrow St Unit ID1042213P
- 2568 Maneshaw Ln
- 7688 Sir Kaufmann Ct Unit ID1039584P
- 2781 Almaton Loop Unit 304
- 7962 Magnolia Bend Ct
- 2600 Star Lake View Dr
- 7640 Sir Kaufmann Ct
- 2662 Andros Ln
- 2651 Andros Ln
- 2672 Andros Ln
- 2540 Wensinger Way
- 2659 Andros Ln
- 2698 Andros Ln
- 2677 Andros Ln
- 2715 Andros Ln
- 2560 Bear Creek Ct
- 2723 Andros Ln
- 2608 Sunrise Shores Dr
- 2664 Sunrise Shores Dr
