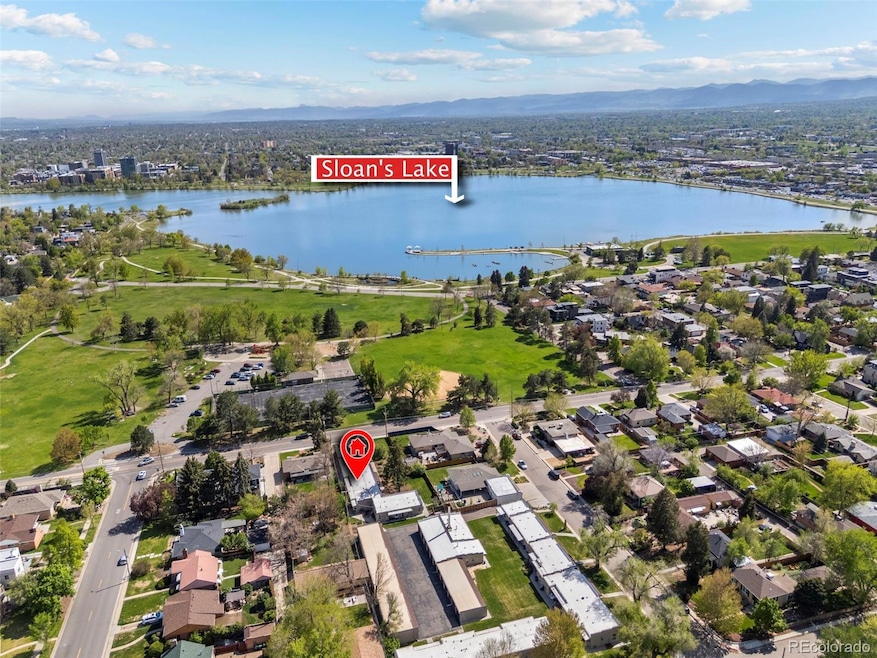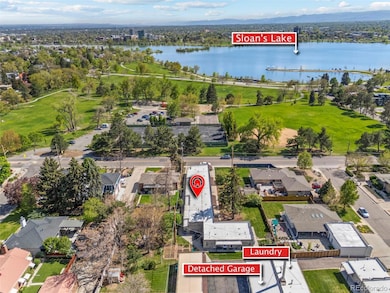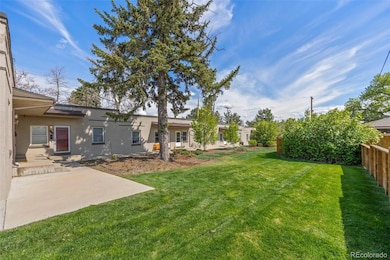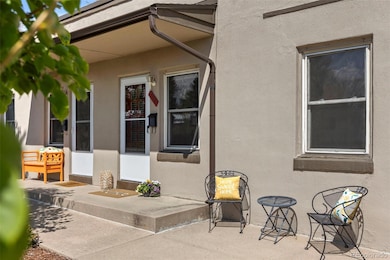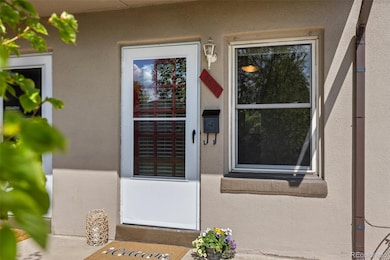Seller concessions available that could help cover 6+ months of HOA dues, closing costs, and/or rate buy down + PAID lender incentives of up to $8,000! Inquire for info! Imagine living literally directly across the street from Sloan’s Lake-where city energy meets natural beauty. Your gateway to one of Denver’s most coveted neighborhoods has never looked better! Step into a rare opportunity to own this 2 bed, 1 bath townhome-style condo. Ideal for first-time buyers, downsizers, investors etc seeking location-driven appeal. This home delivers lifestyle, convenience, & value! Nestled in an enclave of single-story residences, this community is rich with character-featuring tree-lined courtyards, lilacs, irises, gardens, & a warm, neighborly vibe. A private oversized detached garage with extra storage, plentiful street parking, & convenient on-site laundry add everyday ease-with the possibility of adding your own washer/dryer in-unit. The home is a harmonious blend of classic charm & modern updates. Original hardwood floors gleam under natural light from large windows. The kitchen is equipped with stainless steel appliances, including a dishwasher (rare for these units), & a gas stove-perfect for home chefs. A new electrical panel, interior paint, & recent HOA improvements include a new roof, sidewalks & exterior paint for added peace of mind. HOA covers everything but electricity, giving you an all-inclusive, lock-&-leave lifestyle in one of Denver’s hottest neighborhoods. Mid-term rental/income potential! HOA allows 30+ day rentals! Enjoy coffee on your east-facing patio, then wind down with a sunset view from the front porch after a day exploring trails, tennis courts, & endless recreation options. You’ll also love being mere mins from Edgewater, Highlands, Berkeley/Tennyson, & LoHi with trendy brunch spots, breweries, shops, & biking routes all close by. Low-maintenance, high-reward & inviting. This home isn’t just a place to live; it’s a lifestyle. Make it yours!

