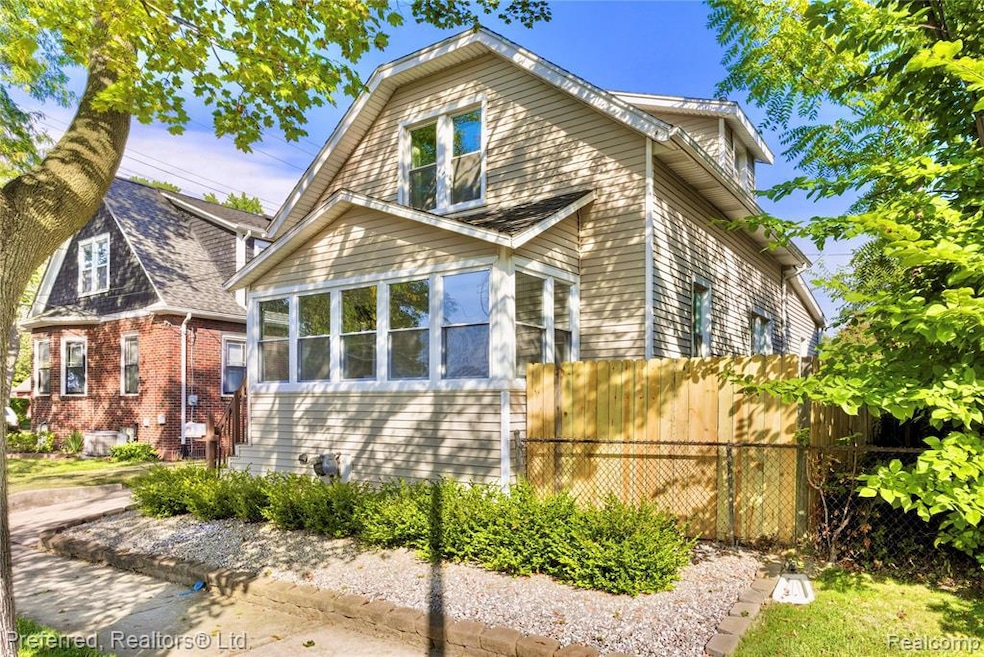2617 4th St Trenton, MI 48183
Estimated payment $1,308/month
Highlights
- Cape Cod Architecture
- Freestanding Bathtub
- No HOA
- Deck
- Ground Level Unit
- Stainless Steel Appliances
About This Home
Charming and well-maintained Downtown Trenton home located just minutes from beautiful Elizabeth Park! This inviting property features an updated kitchen with granite countertops, stainless steel appliances, and rich toffee maple cabinets with crown molding. The main floor offers a spacious bedroom with a newer sliding glass door (built-in blinds) that opens to a relaxing deck—perfect for outdoor enjoyment.
The updated first-floor bathroom includes a newer vanity, toilet, and hardware, plus a linen closet for added convenience. Enjoy your morning coffee in the sun-filled enclosed porch, complete with newer flooring and a stylish faux brick accent wall. Upstairs, the second bathroom showcases a refinished original 1927 clawfoot tub, newer vanity, and toilet. Additional highlights include beautiful hardwood floors throughout the first floor, a newer roof on the back of the home, a newer sewer line (2020), and fresh paint throughout. Don’t miss the opportunity to own this move-in ready Trenton gem—schedule your showing today!
Home Details
Home Type
- Single Family
Est. Annual Taxes
Year Built
- Built in 1928
Lot Details
- 3,049 Sq Ft Lot
- Lot Dimensions are 40x72
- Back Yard Fenced
Parking
- 1 Car Detached Garage
Home Design
- Cape Cod Architecture
- Block Foundation
- Vinyl Construction Material
Interior Spaces
- 1,173 Sq Ft Home
- 1.5-Story Property
- Ceiling Fan
- Unfinished Basement
- Crawl Space
Kitchen
- Built-In Gas Range
- Dishwasher
- Stainless Steel Appliances
- Disposal
Bedrooms and Bathrooms
- 3 Bedrooms
- 2 Full Bathrooms
- Freestanding Bathtub
Laundry
- Dryer
- Washer
Outdoor Features
- Deck
- Enclosed Patio or Porch
- Exterior Lighting
Location
- Ground Level Unit
Utilities
- Forced Air Heating and Cooling System
- Heating System Uses Natural Gas
- Natural Gas Water Heater
- Cable TV Available
Community Details
- No Home Owners Association
- Assrs Trenton 3 Subdivision
Listing and Financial Details
- Assessor Parcel Number 54014030298000
Map
Home Values in the Area
Average Home Value in this Area
Tax History
| Year | Tax Paid | Tax Assessment Tax Assessment Total Assessment is a certain percentage of the fair market value that is determined by local assessors to be the total taxable value of land and additions on the property. | Land | Improvement |
|---|---|---|---|---|
| 2025 | $2,098 | $75,300 | $0 | $0 |
| 2024 | $2,098 | $70,100 | $0 | $0 |
| 2023 | $1,967 | $62,000 | $0 | $0 |
| 2022 | $2,673 | $54,300 | $0 | $0 |
| 2021 | $2,584 | $50,300 | $0 | $0 |
| 2020 | $2,613 | $48,500 | $0 | $0 |
| 2019 | $2,574 | $43,000 | $0 | $0 |
| 2018 | $1,340 | $38,900 | $0 | $0 |
| 2017 | $1,159 | $36,600 | $0 | $0 |
| 2016 | $1,808 | $35,500 | $0 | $0 |
| 2015 | $3,200 | $32,800 | $0 | $0 |
| 2013 | $3,210 | $32,100 | $0 | $0 |
| 2012 | $1,650 | $30,100 | $5,800 | $24,300 |
Property History
| Date | Event | Price | List to Sale | Price per Sq Ft | Prior Sale |
|---|---|---|---|---|---|
| 10/04/2025 10/04/25 | Pending | -- | -- | -- | |
| 09/29/2025 09/29/25 | Price Changed | $200,000 | -9.0% | $171 / Sq Ft | |
| 09/17/2025 09/17/25 | For Sale | $219,900 | +75.9% | $187 / Sq Ft | |
| 01/10/2018 01/10/18 | Sold | $125,000 | +0.1% | $107 / Sq Ft | View Prior Sale |
| 11/12/2017 11/12/17 | Pending | -- | -- | -- | |
| 11/05/2017 11/05/17 | For Sale | $124,900 | +101.5% | $106 / Sq Ft | |
| 10/11/2013 10/11/13 | Sold | $62,000 | 0.0% | $53 / Sq Ft | View Prior Sale |
| 08/23/2013 08/23/13 | Pending | -- | -- | -- | |
| 08/03/2013 08/03/13 | For Sale | $62,000 | -- | $53 / Sq Ft |
Purchase History
| Date | Type | Sale Price | Title Company |
|---|---|---|---|
| Warranty Deed | $125,000 | First American Title Ins Co | |
| Deed | $62,000 | First American Title Ins Co | |
| Warranty Deed | -- | None Available | |
| Sheriffs Deed | $93,872 | None Available | |
| Warranty Deed | $102,000 | Multiple |
Source: Realcomp
MLS Number: 20251037505
APN: 54-014-03-0298-000
- 417 Saint Joseph St
- 306 Elm St
- 2737 5th St
- 2756 4th St
- 2848 4th St
- 2850 5th St
- 2744 Riverside Dr Unit 17
- 2931 4th St
- 2465 Riverside Dr Unit 212
- 2465 Riverside Dr Unit 309
- 2445 Riverside Dr Unit 206
- 1225 Harbour Dr Unit 28
- 2161 3rd St
- 3437 3rd St Unit G
- 2330 Cambridge St
- 22442 W River Rd
- 2610 Gorno St
- 2100 Fort St
- 1935 Church Place
- 22271 W River Rd

