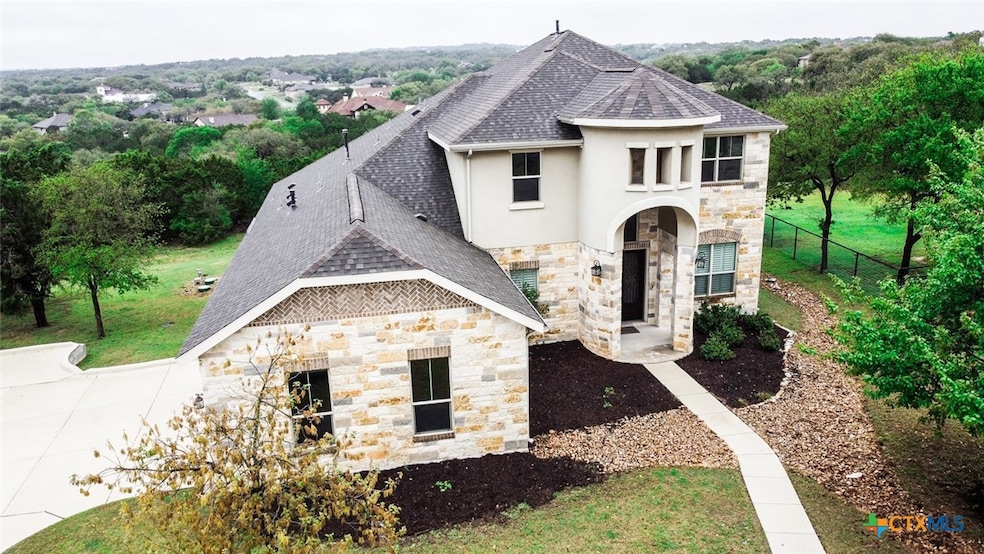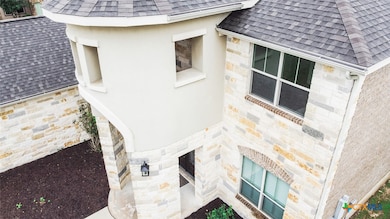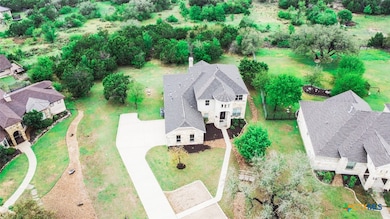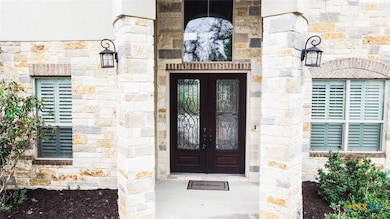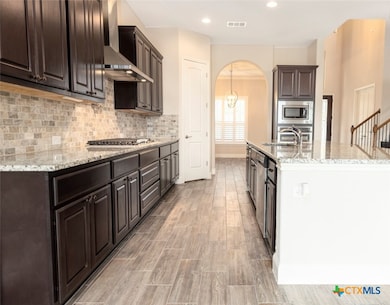
2617 Red Bud Way New Braunfels, TX 78132
Comal NeighborhoodEstimated payment $7,446/month
Highlights
- Basketball Court
- Gated Community
- Open Floorplan
- Hoffmann Lane Elementary School Rated A
- 1.17 Acre Lot
- Mature Trees
About This Home
Don't let this chance pass you by! Stunning! Hardly lived in--one person lived here and kept it like a model home!! Just like new!! Found in the exclusive, gated community of Havenwood at Hunter's Crossing. Over one acre and 3520 square feet of living space, on a quiet cul-de-sac, featuring 4 beautiful bedrooms, 3.5 baths, with tremendous space and storage! Let's not forget the office with it's own closet! A chef's kitchen fully equipped with top of the line gas cooktop, single oven, dishwasher and a large island! The grand living area opens to the kitchen for easy entertaining. Awesome window structure and a rock fireplace for warming up on cool nights. The dining room is spacious and can easily seat 10 adults at a large table. The primary bedroom has the space for all your furniture needs! You won't believe the primary bathroom--garden tub and multi-jetted shower--the more the merrier! Separate vanities with loads of storage! The closet has been built with consideration in its design and spaciousness. Additionally there's a 1/2 bath and a large utility room on the main level with easy entrance to the 3-car garage. Upstairs you will find an amazing den, game room or second living area with numerous storage closets! The three secondary bedrooms do not squander their size--plus sizable walk-in closets. Outside--you've got 1.1 acres and a tree line in the backyard that can be pushed back further if you would like a larger yard area. PLUS, a covered patio with its stained ceiling, built-in bar-b-que pit, sink, storage and a stone fireplace--that's never been used! Parking has been extended on the lot in 3 different places and with a 3-car garage--no need to worry about company's vehicles.
Pluses abound with considerate appliances and the convenience of ordering with Amazon and being delivered ASAP--most often the same day! A beautiful Juliet balcony at the entry and under eave lights greets you!! New roof 9/2021, exterior paint 3/2025.
Listing Agent
All Star Properties Brokerage Phone: (361) 570-4663 License #0405956 Listed on: 03/28/2025
Home Details
Home Type
- Single Family
Est. Annual Taxes
- $11,686
Year Built
- Built in 2015
Lot Details
- 1.17 Acre Lot
- Property fronts a private road
- Cul-De-Sac
- East Facing Home
- Paved or Partially Paved Lot
- Lot Has A Rolling Slope
- Mature Trees
- Partially Wooded Lot
- Private Yard
HOA Fees
- $104 Monthly HOA Fees
Parking
- 3 Car Attached Garage
- Multiple Garage Doors
- Garage Door Opener
- Outside Parking
Home Design
- Hill Country Architecture
- Slab Foundation
- Frame Construction
- Blown-In Insulation
- Foam Insulation
- Stone Veneer
- Masonry
Interior Spaces
- 3,520 Sq Ft Home
- Property has 2 Levels
- Open Floorplan
- Built-In Features
- Crown Molding
- High Ceiling
- Ceiling Fan
- Fireplace With Gas Starter
- Propane Fireplace
- Double Pane Windows
- Entrance Foyer
- Living Room with Fireplace
- 2 Fireplaces
- Formal Dining Room
- Game Room
- Inside Utility
- Walkup Attic
- Property Views
Kitchen
- Built-In Oven
- Gas Cooktop
- Range Hood
- Dishwasher
- Disposal
Flooring
- Carpet
- Ceramic Tile
Bedrooms and Bathrooms
- 4 Bedrooms
- Double Vanity
Laundry
- Laundry Room
- Laundry on lower level
- Sink Near Laundry
- Laundry Tub
- Washer and Electric Dryer Hookup
Home Security
- Prewired Security
- Storm Doors
- Carbon Monoxide Detectors
- Fire and Smoke Detector
Eco-Friendly Details
- Water-Smart Landscaping
Outdoor Features
- Basketball Court
- Covered patio or porch
- Outdoor Kitchen
Schools
- Hoffmann Lane Elementary School
- Church Hill Middle School
- Canyon High School
Utilities
- Central Heating and Cooling System
- Heating System Powered By Owned Propane
- Vented Exhaust Fan
- Propane
- Gas Water Heater
- Water Softener is Owned
- Septic Tank
- Septic Needed
- High Speed Internet
- Cable TV Available
Listing and Financial Details
- Tax Lot 471
- Assessor Parcel Number 151792
Community Details
Overview
- Havenwood @ Hunters Crossing Association
- Built by Scott Felder Homes
- Havenwood Hunters Crossing 4 Subdivision
Recreation
- Sport Court
- Community Playground
- Community Pool
- Community Spa
Additional Features
- Public Restrooms
- Gated Community
Map
Home Values in the Area
Average Home Value in this Area
Tax History
| Year | Tax Paid | Tax Assessment Tax Assessment Total Assessment is a certain percentage of the fair market value that is determined by local assessors to be the total taxable value of land and additions on the property. | Land | Improvement |
|---|---|---|---|---|
| 2023 | $12,780 | $907,170 | $217,520 | $689,650 |
| 2022 | $12,232 | $757,288 | $198,070 | $559,218 |
| 2021 | $9,231 | $543,024 | $85,882 | $457,142 |
| 2020 | $9,016 | $510,720 | $82,250 | $428,470 |
| 2019 | $10,082 | $554,760 | $77,920 | $476,840 |
| 2018 | $9,202 | $505,980 | $69,260 | $436,720 |
| 2017 | $8,532 | $472,043 | $65,800 | $406,243 |
| 2016 | $8,260 | $457,020 | $59,240 | $397,780 |
| 2015 | $914 | $50,360 | $50,360 | $0 |
| 2014 | $914 | $50,360 | $50,360 | $0 |
Property History
| Date | Event | Price | Change | Sq Ft Price |
|---|---|---|---|---|
| 03/28/2025 03/28/25 | For Sale | $1,200,000 | -- | $341 / Sq Ft |
Purchase History
| Date | Type | Sale Price | Title Company |
|---|---|---|---|
| Gift Deed | -- | None Available | |
| Warranty Deed | -- | Stc | |
| Warranty Deed | -- | Stc | |
| Special Warranty Deed | -- | Fatco |
About the Listing Agent

If you are looking for a property, whether it is land, commercial, residential, rental or property management--I can certainly assist you! What does that really mean? It means I work each of those areas of real estate. After 35+ years in real estate, I have seen up and down markets, high and low interest rates, changes and additions to real estate contracts and laws, plus I can easily traverse these with you. I am also someone who will do what you want and back you up with the knowledge and
Rhonda's Other Listings
Source: Central Texas MLS (CTXMLS)
MLS Number: 573918
APN: 22-0104-0471-00
- 2618 Red Bud Way
- 2542 Black Bear Dr
- 791 Haven Point Loop
- 707 Haven Point Loop
- 2652 Trophy Point
- 1024 Spanish Trail
- 1028 Spanish Trail
- 1931 Havenwood Blvd
- 1064 Spanish Trail
- 2209 Deer Run Ridge
- 750 Cambridge Dr
- 2315 Haven Bluff Ct
- 2276 Granada Hills
- 2209 Deer Run Way
- 2194 Ranch Loop Dr
- 2718 Beaver Ln
- 2326 Haven Bluff Ct
- 2127 Oakwood Hollow
- 688 Cambridge Dr
- 781 Meridian Dr
- 110 Suncrest Dr
- 5441 Fm 1102 Unit COTTAGE
- 818 Shady Brook
- 826 Shady Brook
- 834 Shady Brook
- 172 River Chase Dr
- 922 Shady Brook
- 810 Low Cloud Dr
- 3154 Charyn Way
- 289 Tahoe Ave
- 242 Tahoe Ave
- 241 Tahoe Ave
- 629 Northhill Cir
- 624 NW Crossing Dr
- 537 Starling Creek
- 369 Tanager Dr
- 369 Starling Creek
- 2984 Burrow Way
- 3316 Falcon Grove
