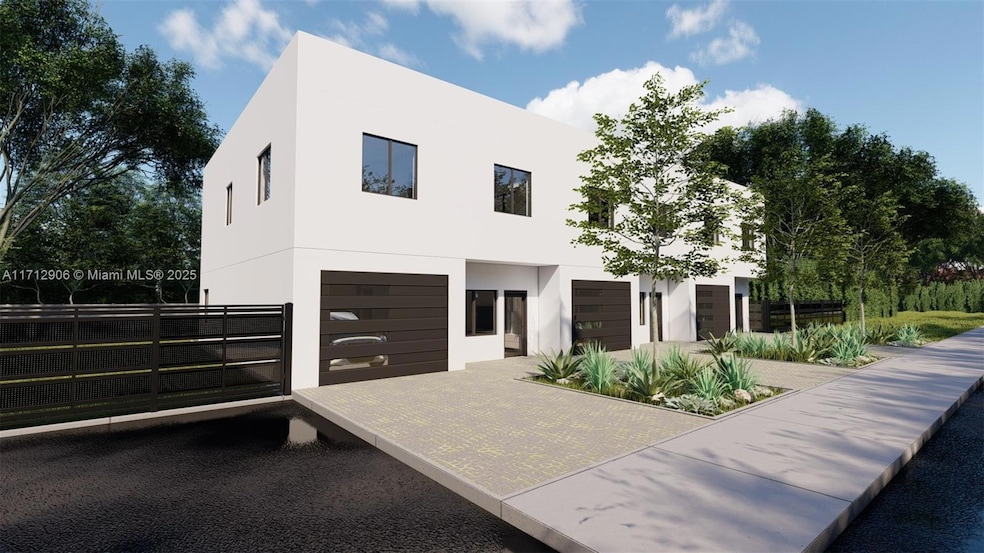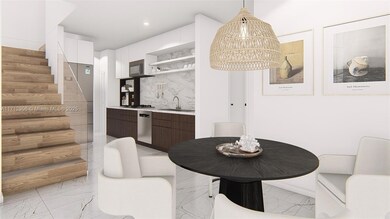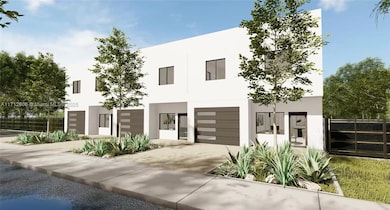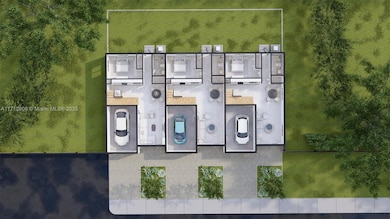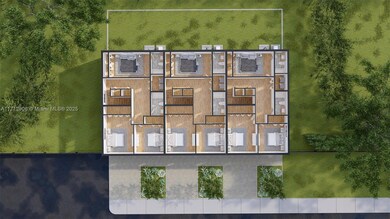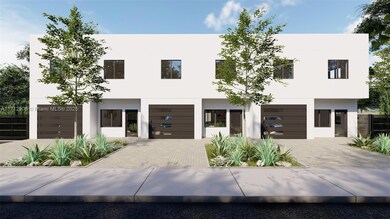
2617 SW 58th Ave Unit 1-3 West Park, FL 33023
Estimated payment $3,066/month
Highlights
- Main Floor Bedroom
- 1 Car Attached Garage
- Central Heating and Cooling System
- No HOA
- Tile Flooring
- West Facing Home
About This Home
Discover the perfect blend of style, comfort, and functionality with these brand-new two-story townhomes in the heart of West Park! ??? Currently under construction and set to be completed by Spring 2025, these stunning homes are thoughtfully designed for modern living.
? 4 Bedrooms & 3 Bathrooms
? 1-Car Garage
? Spacious Open Layout
? Contemporary Finishes
Whether you’re looking for a space to entertain, work from home, or grow your family, these townhomes offer it all. Don’t miss your chance to experience elegant, modern living in a great location.
Townhouse Details
Home Type
- Townhome
Est. Annual Taxes
- $2,324
Year Built
- Built in 2025 | Under Construction
Lot Details
- West Facing Home
- Fenced
Parking
- 1 Car Attached Garage
Home Design
- Concrete Block And Stucco Construction
Interior Spaces
- 1,669 Sq Ft Home
- 2-Story Property
- Tile Flooring
Kitchen
- Electric Range
- Dishwasher
Bedrooms and Bathrooms
- 4 Bedrooms
- Main Floor Bedroom
- 3 Full Bathrooms
Laundry
- Dryer
- Washer
Home Security
Utilities
- Central Heating and Cooling System
- Electric Water Heater
Listing and Financial Details
- Assessor Parcel Number 514125021101
Community Details
Overview
- No Home Owners Association
- Dream Development Condos
- Miami Gardens Estates Subdivision
Pet Policy
- Breed Restrictions
Security
- Fire Sprinkler System
Map
Home Values in the Area
Average Home Value in this Area
Property History
| Date | Event | Price | Change | Sq Ft Price |
|---|---|---|---|---|
| 12/20/2024 12/20/24 | For Sale | $520,000 | -- | $312 / Sq Ft |
Similar Homes in the area
Source: MIAMI REALTORS® MLS
MLS Number: A11712906
- 22 Sw St
- 5639 SW 26th St
- 35 Allen Rd
- 31 Edmund Rd
- 2610 SW 54th Ave
- 2301 S State 7 Rd
- 5421 W Hallandale Beach Blvd
- 114 Marion Rd
- 5414 SW 22nd St
- 3325 SW 59th Terrace
- 2007 SW 57th Ave
- 3330 SW 59th Terrace
- 5371 SW 32nd St
- 6111 SW 32nd St
- 117 Ronald Rd
- 100 Virginia Rd
- 3494 SW 56th Ave
- 114 Ronald Rd
- 5101 SW 24th St
- 5209 SW 22nd St
- 5650 SW 26th St Unit 1-3
- 5807 SW 25th St
- 5807 SW 25th St Unit 7
- 5926 SW 26th St Unit 2
- 31 Edmund Rd Unit 1
- 23 Miami Gardens Rd Unit 2
- 2301 SW 59th Ave Unit 1
- 6032 SW 25th St Unit 4
- 6036 SW 25th St Unit 8
- 6050 SW 27th St Unit 206
- 5317 SW 24th St Unit A
- 6109 SW 30th St Unit 1
- 122 Allen Rd
- 5521 SW 34th St Unit 1-2
- 3494 SW 56th Ave
- 5140 SW 24th St
- 6144 SW 30th St
- 2700 SW 62nd Ave Unit 5A
- 2700 SW 62nd Ave Unit 5B
- 3252 SW 52nd Ave
