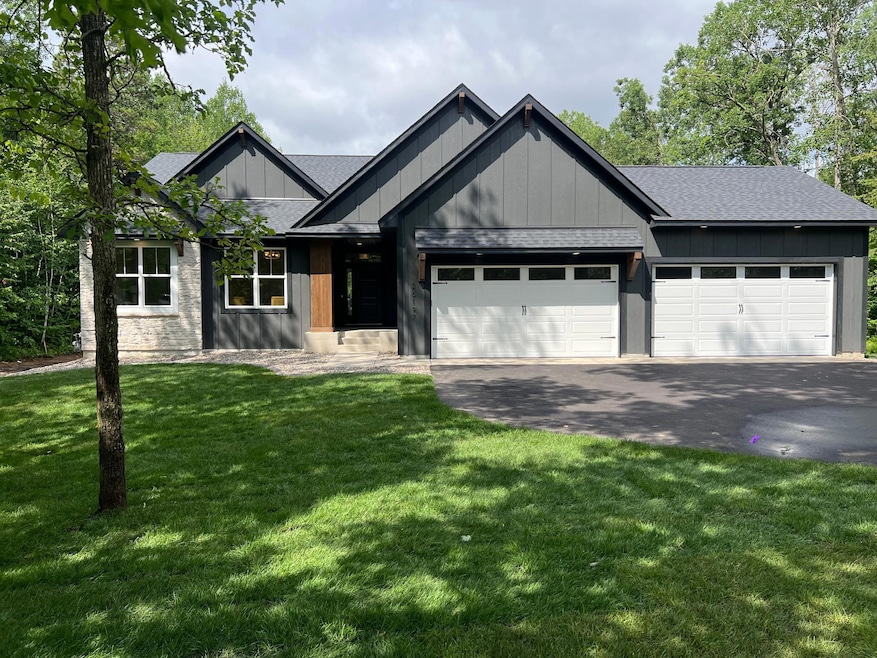26197 Mitchell Ct Nisswa, MN 56468
Estimated payment $4,216/month
Highlights
- New Construction
- Home Office
- Front Porch
- No HOA
- Stainless Steel Appliances
- 4 Car Attached Garage
About This Home
Home is complete and ready for you to move in and start enjoying the summer!! This home has all of the bells and whistles only 2 minutes from downtown Nisswa! Complete with a 4 car garage, granite countertops, walk-in master closet, stainless steel appliances, gas fireplace, and a large family room, perfect for entertaining family and friends!!! This 4 bedroom, 3 bathroom home with a grand staircase is beautiful and definitely a must see. You will love the built-ins and box vault ceilings along with walk out basement including wet bar. Landscaping includes stamped cement curbing on the perimeter of the home, a sprinkler system, and sod front and back. Other lots, developments, and floor plans available!
Open House Schedule
-
Friday, September 12, 20253:00 to 6:00 pm9/12/2025 3:00:00 PM +00:009/12/2025 6:00:00 PM +00:00Add to Calendar
Home Details
Home Type
- Single Family
Est. Annual Taxes
- $328
Year Built
- Built in 2025 | New Construction
Lot Details
- 0.75 Acre Lot
- Lot Dimensions are 135x283x101x272
Parking
- 4 Car Attached Garage
- Garage Door Opener
Home Design
- Flex
Interior Spaces
- 1-Story Property
- Stone Fireplace
- Entrance Foyer
- Family Room
- Living Room with Fireplace
- Combination Kitchen and Dining Room
- Home Office
- Utility Room
- Washer and Dryer Hookup
- Finished Basement
- Walk-Out Basement
Kitchen
- Built-In Oven
- Cooktop
- Microwave
- Dishwasher
- Stainless Steel Appliances
Bedrooms and Bathrooms
- 5 Bedrooms
Utilities
- Forced Air Heating and Cooling System
- 200+ Amp Service
- Private Water Source
- Well
- Drilled Well
Additional Features
- Air Exchanger
- Front Porch
Community Details
- No Home Owners Association
- Built by PRICE HOMES
- Mitchells Woods Subdivision
Listing and Financial Details
- Property Available on 6/30/25
- Assessor Parcel Number 28010544
Map
Home Values in the Area
Average Home Value in this Area
Tax History
| Year | Tax Paid | Tax Assessment Tax Assessment Total Assessment is a certain percentage of the fair market value that is determined by local assessors to be the total taxable value of land and additions on the property. | Land | Improvement |
|---|---|---|---|---|
| 2025 | $328 | $35,000 | $35,000 | $0 |
| 2024 | $328 | $42,800 | $42,800 | $0 |
| 2023 | $164 | $44,400 | $44,400 | $0 |
| 2022 | $186 | $20,600 | $20,600 | $0 |
| 2021 | $212 | $18,300 | $18,300 | $0 |
| 2020 | $196 | $19,800 | $19,800 | $0 |
| 2019 | $196 | $18,100 | $18,100 | $0 |
| 2018 | $188 | $17,600 | $17,600 | $0 |
| 2017 | $184 | $17,600 | $17,600 | $0 |
| 2016 | $248 | $22,800 | $22,800 | $0 |
| 2015 | $240 | $22,800 | $22,800 | $0 |
| 2014 | $119 | $22,800 | $22,800 | $0 |
Property History
| Date | Event | Price | Change | Sq Ft Price |
|---|---|---|---|---|
| 08/28/2025 08/28/25 | For Sale | $774,900 | -- | $199 / Sq Ft |
Purchase History
| Date | Type | Sale Price | Title Company |
|---|---|---|---|
| Warranty Deed | $50,000 | Cygneture Title Solutions Llc | |
| Deed | $27,000 | -- | |
| Deed | $13,000 | -- | |
| Deed | $10,000 | -- | |
| Warranty Deed | $10,000 | -- | |
| Deed | $1,800 | -- | |
| Deed | $20,900 | -- |
Mortgage History
| Date | Status | Loan Amount | Loan Type |
|---|---|---|---|
| Open | $450,000 | Construction |
Source: NorthstarMLS
MLS Number: 6779630
APN: 281860010080009
- 5866 Red Leaf Ct
- 5390 Pine Haven Rd
- L5 B1 Pine Ridge Ct
- 25447 Twinleaf Cir
- L11 B1 Pine Ridge Ct
- L6 B2 Oak Ridge Ct
- L3 B1 Pine Haven Place
- L5 B2 Oak Ridge Ct
- 26011 Dell Dr
- 25305 E Clark Lake Rd
- 24945 Viking Dr
- 24826 Cove Trail
- 6334 Wilderness Rd Unit 31
- 24719 Cove Trail
- 5586 White Pine Dr Unit 20
- 4334 Roy Lake Dr
- TBD Roy Lake Dr
- 27601 County Road 107
- 26540 Edna Lake Rd
- 24348 Fishtrap Rd
- 7600 Fallen Leaf Cir
- 2677 Fondie Ln
- 6887 Clearwater Rd
- 7271 Clearwater Rd
- 8182 Excelsior Rd
- 723 S 6th St Unit LowerUnit
- 724 SW 4th St
- 13281 Berrywood Dr
- 13060 Cypress Dr
- 1007 SE 13th St
- 7911 Hinckley Rd
- 623 SE 28th St
- 2106 Spruce Dr
- 11593 Forestview Dr S
- 110 1st Ave NE
- 18747 Jermark Rd
- 1720 Airport Rd
- 220 4th St NE Unit A







