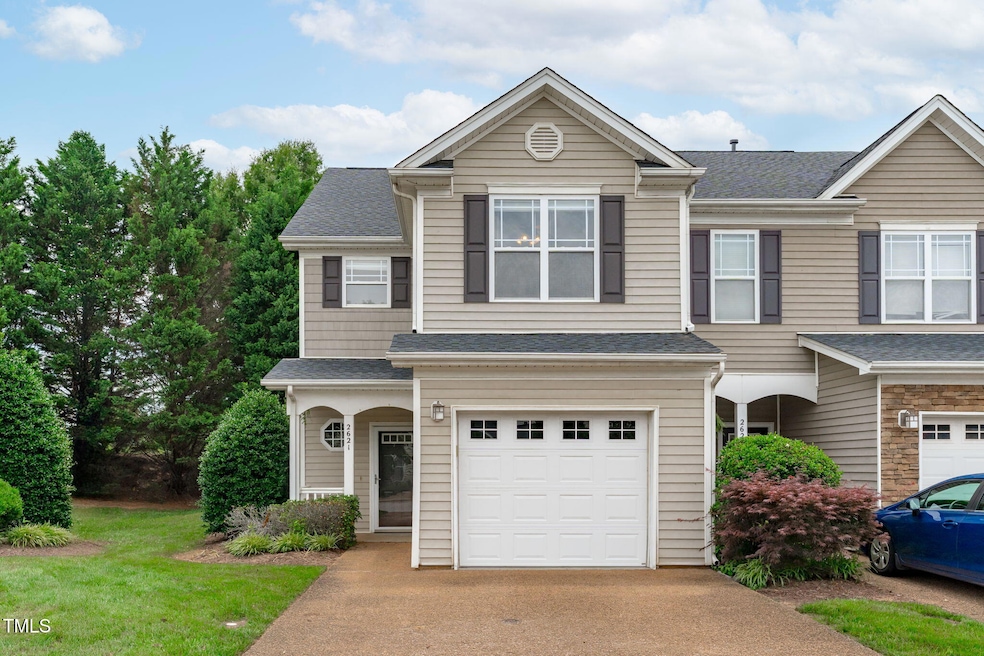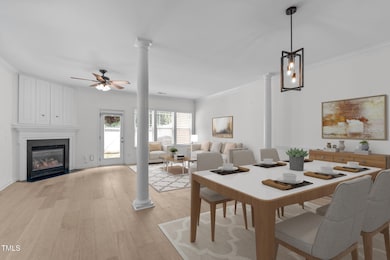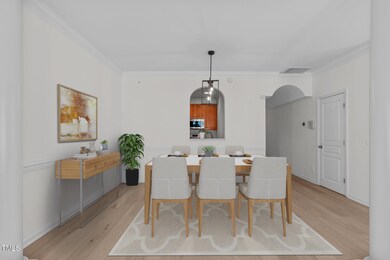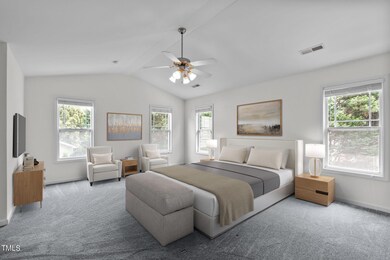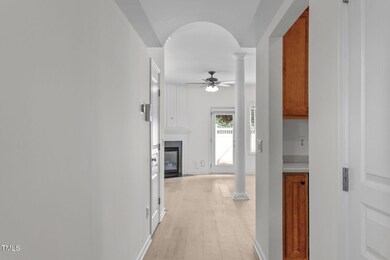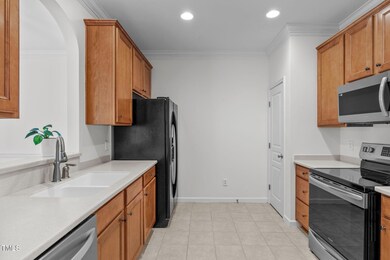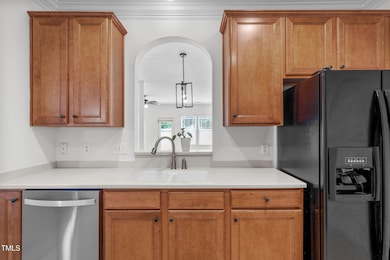
2621 Asher View Ct Raleigh, NC 27606
Crossroads NeighborhoodEstimated payment $2,342/month
Highlights
- Clubhouse
- Vaulted Ceiling
- End Unit
- Swift Creek Elementary School Rated A-
- Transitional Architecture
- Quartz Countertops
About This Home
Move-In Ready End-Unit in One of Raleigh's Most Convenient Locations! This beautifully updated end-unit townhome offers low-maintenance living in the desirable Bryarton Village community. Inside, you'll find an open layout filled with natural light, featuring fresh interior paint, updated LVP flooring on the main level, and a cozy gas fireplace that adds warmth to the main living space. The kitchen flows seamlessly into the dining and living areas, making it easy to enjoy both everyday routines and casual gatherings. Upstairs, the spacious primary suite offers room for a sitting area, along with a large walk-in closet and private en-suite bath. A guest bedroom, also with its own walk-in closet and en-suite, provides comfort and flexibility
HVAC, water heater, and roof updates provide added peace of mind, while the fully fenced backyard is ideal for morning coffee, relaxing evenings, or letting pets play freely. The nearby community pool offers a refreshing escape. This home checks all the boxes—location, updates, and a layout that fits your lifestyle—just minutes from Raleigh, NCSU, Cary, Crossroads Plaza and more.
Townhouse Details
Home Type
- Townhome
Est. Annual Taxes
- $3,069
Year Built
- Built in 2006
Lot Details
- 1,742 Sq Ft Lot
- Lot Dimensions are 20x90x20x90
- End Unit
- Gated Home
- Vinyl Fence
- Few Trees
- Back Yard Fenced and Front Yard
HOA Fees
- $230 Monthly HOA Fees
Parking
- 1 Car Attached Garage
- Inside Entrance
- Front Facing Garage
- Private Driveway
- 1 Open Parking Space
Home Design
- Transitional Architecture
- Slab Foundation
- Frame Construction
- Shingle Roof
- Vinyl Siding
Interior Spaces
- 1,701 Sq Ft Home
- 2-Story Property
- Crown Molding
- Smooth Ceilings
- Vaulted Ceiling
- Ceiling Fan
- Screen For Fireplace
- Gas Fireplace
- Entrance Foyer
- Family Room with Fireplace
- Dining Room
- Utility Room
Kitchen
- Electric Range
- Microwave
- Plumbed For Ice Maker
- Dishwasher
- Quartz Countertops
- Disposal
Flooring
- Carpet
- Laminate
Bedrooms and Bathrooms
- 2 Bedrooms
- Walk-In Closet
- Double Vanity
- Bathtub with Shower
Laundry
- Laundry on upper level
- Dryer
- Washer
Attic
- Pull Down Stairs to Attic
- Unfinished Attic
Outdoor Features
- Patio
- Rain Gutters
- Front Porch
Schools
- Swift Creek Elementary School
- Dillard Middle School
- Athens Dr High School
Utilities
- Forced Air Heating and Cooling System
- Heating System Uses Natural Gas
- Electric Water Heater
Listing and Financial Details
- Assessor Parcel Number 0772963782
Community Details
Overview
- Association fees include ground maintenance
- Bryarton Townhomes Association, Inc. Association, Phone Number (877) 672-2267
- Bryarton Village Subdivision
- Maintained Community
Amenities
- Clubhouse
Recreation
- Community Pool
Map
Home Values in the Area
Average Home Value in this Area
Tax History
| Year | Tax Paid | Tax Assessment Tax Assessment Total Assessment is a certain percentage of the fair market value that is determined by local assessors to be the total taxable value of land and additions on the property. | Land | Improvement |
|---|---|---|---|---|
| 2024 | $3,069 | $351,073 | $90,000 | $261,073 |
| 2023 | $2,641 | $240,452 | $45,000 | $195,452 |
| 2022 | $2,455 | $240,452 | $45,000 | $195,452 |
| 2021 | $2,360 | $240,452 | $45,000 | $195,452 |
| 2020 | $2,317 | $240,452 | $45,000 | $195,452 |
| 2019 | $2,158 | $184,519 | $34,000 | $150,519 |
| 2018 | $2,036 | $184,519 | $34,000 | $150,519 |
| 2017 | $1,940 | $184,519 | $34,000 | $150,519 |
| 2016 | $1,900 | $184,519 | $34,000 | $150,519 |
| 2015 | $1,923 | $183,797 | $34,000 | $149,797 |
| 2014 | $1,825 | $183,797 | $34,000 | $149,797 |
Property History
| Date | Event | Price | Change | Sq Ft Price |
|---|---|---|---|---|
| 06/24/2025 06/24/25 | Pending | -- | -- | -- |
| 06/13/2025 06/13/25 | For Sale | $349,900 | -- | $206 / Sq Ft |
Purchase History
| Date | Type | Sale Price | Title Company |
|---|---|---|---|
| Warranty Deed | $230,000 | None Available | |
| Warranty Deed | $179,000 | None Available | |
| Warranty Deed | $184,000 | None Available |
Mortgage History
| Date | Status | Loan Amount | Loan Type |
|---|---|---|---|
| Open | $167,070 | New Conventional | |
| Closed | $184,000 | New Conventional | |
| Previous Owner | $170,050 | New Conventional | |
| Previous Owner | $186,631 | VA | |
| Previous Owner | $191,527 | VA | |
| Previous Owner | $186,668 | VA |
Similar Homes in Raleigh, NC
Source: Doorify MLS
MLS Number: 10103098
APN: 0772.12-96-3782-000
- 2609 Asher View Ct
- 2635 Asher View Ct
- 2513 Asher View Ct
- 2459 Memory Ridge Dr
- 1213 Silver Beach Way
- 5629 Yates Garden Ln
- 2512 Prince Dr
- 5501 Southern Cross Ave
- 5213 Orabelle Ct
- 2305 Bryarton Woods Dr
- 5016 Dillswood Ln
- 8715 Macedonia Lake Dr
- 707 Newlyn Dr
- 629 Newlyn Dr
- 5228 Olive Rd
- 1712 Layhill Dr
- 1716 Layhill Dr
- 1708 Layhill Dr
- 1704 Layhill Dr
- 1713 Layhill Dr
