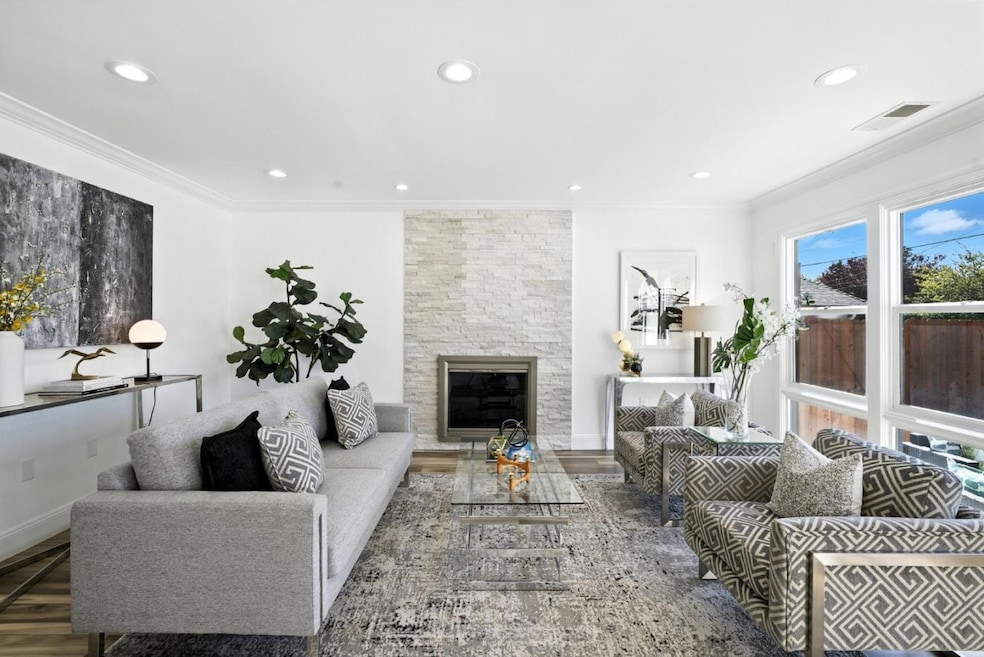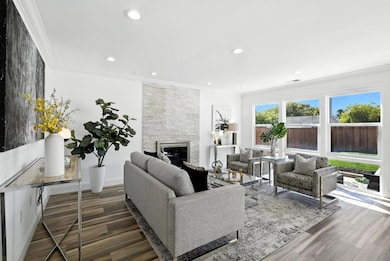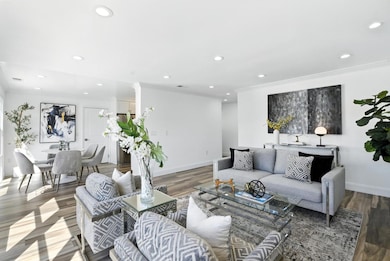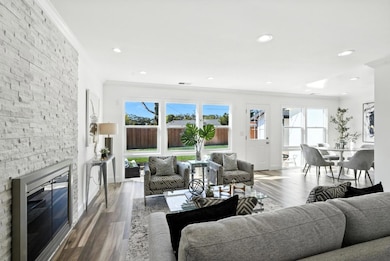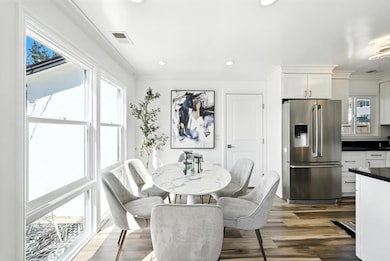
2621 Heather Ln San Bruno, CA 94066
Rollingwood NeighborhoodEstimated payment $7,873/month
Highlights
- Tile Flooring
- Walk-in Shower
- Combination Dining and Living Room
- Capuchino High School Rated A-
- Forced Air Heating System
- Wood Burning Fireplace
About This Home
Welcome to this beautifully updated move-in-ready Rancher in the heart of San Bruno. Situated on a quiet street at 2621 Heather Lane, this inviting home seamlessly blends timeless character with modern improvements. The interior has been extensively renovated, including a rebuilt kitchen and bathrooms, upgraded plumbing, electrical, insulation, and elegant finishes like solid core flooring, crown molding, and new baseboards. Recent improvements in 2025 include fresh exterior and interior paint, painted kitchen cabinets, new grass, and energy-efficient LED lighting. Inside, hardwood floors flow throughout an open layout featuring a spacious living room with a cozy fireplace and a bright kitchen overlooking the backyard. Perfect for entertaining, the kitchen and living areas connect effortlessly to a private, level patio ideal for outdoor dining and relaxation. The generous two-car garage and expansive driveway can accommodate up to six vehicles. Enjoy excellent curb appeal and the convenience of being minutes from Tanforan Mall, Bayhill Shopping Center, San Bruno City Park, Caltrain, BART, Hwy 101, I-280, and SFO Airport. Dont miss this rare opportunity to own a thoughtfully renovated home in one of San Brunos most desirable neighborhoods.
Open House Schedule
-
Sunday, July 20, 202511:00 am to 4:00 pm7/20/2025 11:00:00 AM +00:007/20/2025 4:00:00 PM +00:00Add to Calendar
Home Details
Home Type
- Single Family
Est. Annual Taxes
- $8,081
Year Built
- Built in 1954
Lot Details
- 5,602 Sq Ft Lot
- Zoning described as R10006
Parking
- 2 Car Garage
Home Design
- Shingle Roof
Interior Spaces
- 1,110 Sq Ft Home
- 1-Story Property
- Wood Burning Fireplace
- Living Room with Fireplace
- Combination Dining and Living Room
Kitchen
- Gas Oven
- Range Hood
Flooring
- Laminate
- Tile
Bedrooms and Bathrooms
- 3 Bedrooms
- 2 Full Bathrooms
- Bathtub Includes Tile Surround
- Walk-in Shower
Utilities
- Forced Air Heating System
Listing and Financial Details
- Assessor Parcel Number 017-215-040
Map
Home Values in the Area
Average Home Value in this Area
Tax History
| Year | Tax Paid | Tax Assessment Tax Assessment Total Assessment is a certain percentage of the fair market value that is determined by local assessors to be the total taxable value of land and additions on the property. | Land | Improvement |
|---|---|---|---|---|
| 2025 | $8,081 | $689,580 | $344,790 | $344,790 |
| 2023 | $8,081 | $649,808 | $324,904 | $324,904 |
| 2022 | $7,110 | $637,068 | $318,534 | $318,534 |
| 2021 | $7,019 | $624,578 | $312,289 | $312,289 |
| 2020 | $6,953 | $618,174 | $309,087 | $309,087 |
| 2019 | $6,840 | $606,054 | $303,027 | $303,027 |
| 2018 | $6,502 | $594,172 | $297,086 | $297,086 |
| 2017 | $6,433 | $582,522 | $291,261 | $291,261 |
| 2016 | $6,301 | $571,100 | $285,550 | $285,550 |
| 2015 | $6,218 | $562,522 | $281,261 | $281,261 |
| 2014 | $6,127 | $551,504 | $275,752 | $275,752 |
Property History
| Date | Event | Price | Change | Sq Ft Price |
|---|---|---|---|---|
| 07/10/2025 07/10/25 | For Sale | $1,299,888 | -- | $1,171 / Sq Ft |
Purchase History
| Date | Type | Sale Price | Title Company |
|---|---|---|---|
| Interfamily Deed Transfer | -- | First American Title Company | |
| Grant Deed | $525,000 | Old Republic Title Company | |
| Grant Deed | $735,000 | Old Republic Title Company |
Mortgage History
| Date | Status | Loan Amount | Loan Type |
|---|---|---|---|
| Open | $393,000 | New Conventional | |
| Closed | $25,000 | Future Advance Clause Open End Mortgage | |
| Closed | $417,000 | New Conventional | |
| Closed | $480,768 | FHA | |
| Previous Owner | $587,950 | Purchase Money Mortgage | |
| Previous Owner | $500,000 | Unknown | |
| Previous Owner | $195,111 | Unknown | |
| Previous Owner | $227,000 | Unknown |
Similar Homes in the area
Source: MLSListings
MLS Number: ML82013050
APN: 017-215-040
- 2310 Fleetwood Dr
- 1890 Claremont Dr
- 1121 Vermont Way
- 2033 Oakmont Dr
- 47 Seville Way
- 2521 Sherwood Dr
- 2240 Valleywood Dr
- 131 Fernwood Dr
- 1540 Claremont Dr
- 11 Seville Way
- 415 Piccadilly Place Unit 3
- 408 Boardwalk Ave Unit 1
- 403 Piccadilly Place Unit 22
- 2580 Princeton Dr
- 2204 Delvin Way
- 141 Piccadilly Place Unit B
- 417 Wildwood Dr
- 213 Boardwalk Ave Unit A
- 1031 Cherry Ave Unit 18
- 2400 Princeton Dr
- 3561 Sneath Ln
- 405 Piccadilly Place Unit 22
- 405 Piccadilly Place Unit 18
- 832 Skycrest Dr
- 750 Glenview Dr
- 233 Boardwalk Ave Unit A
- 139 Piccadilly Place Unit G
- 2595 Wentworth Dr Unit 1
- 232 Hazelwood Dr
- 1 Appian Way
- 1 Appian Way Unit 710-6
- 3815 Susan Dr
- 1100 National Ave
- 1001 National Ave
- 2 Pacific Bay Cir
- 853 Commodore Dr Unit FL2-ID1039
- 853 Commodore Dr Unit FL5-ID988
- 853 Commodore Dr Unit FL2-ID1398
- 853 Commodore Dr Unit FL5-ID583
- 1099 Admiral Ct
