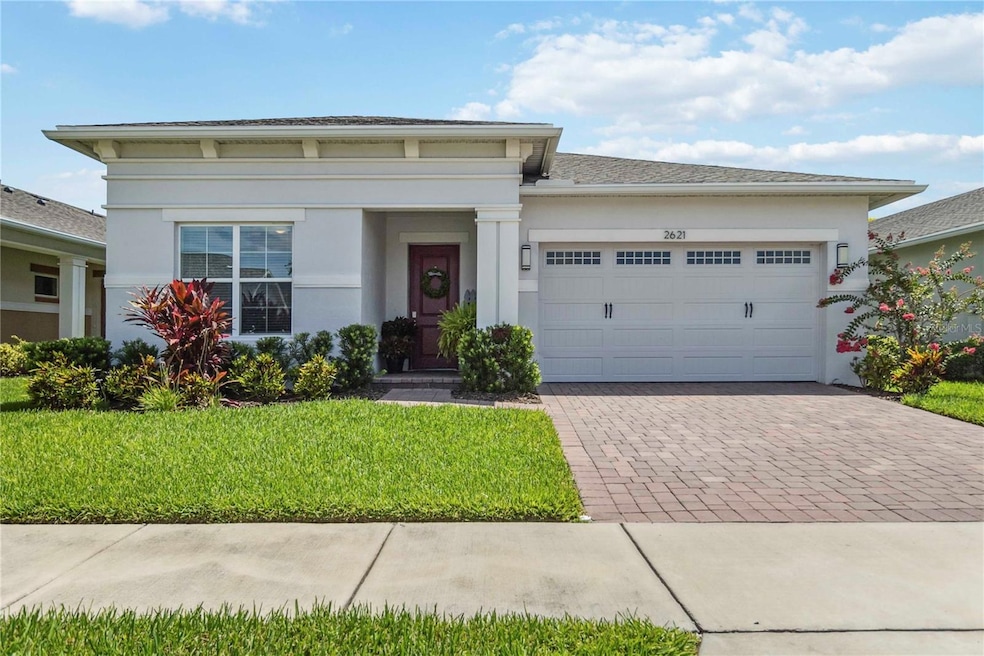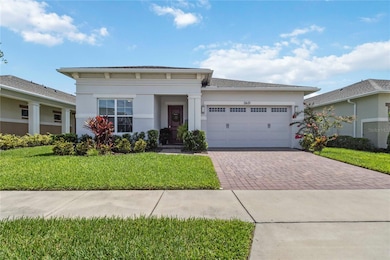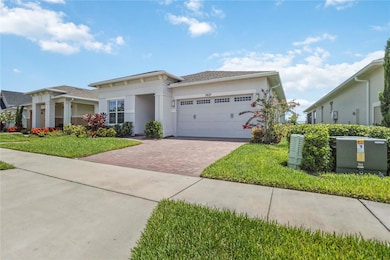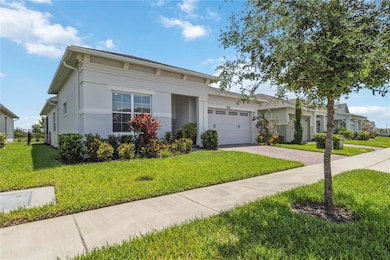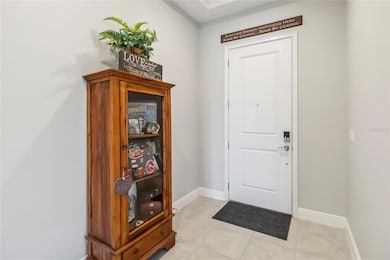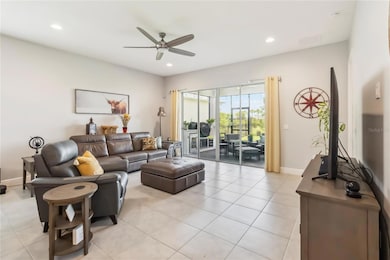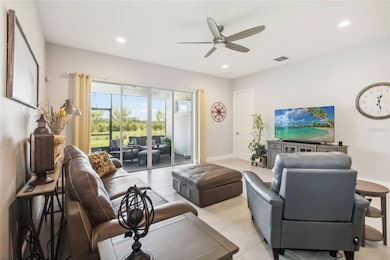
2621 Redblush Terrace St. Cloud, FL 34772
Estimated payment $3,631/month
Highlights
- Boat Dock
- Senior Community
- Open Floorplan
- Fitness Center
- Gated Community
- Clubhouse
About This Home
WELCOME HOME!! Immaculately kept like new 3 Bedroom 3 Full Bathroom plus a flex room!! Up to 10K Seller Concession available with an accepted contract. No rear neighbors! A rare find Jones Homes Verona floor plan. Located in the highly sought-after active Del Webb Twin Lakes 55+ community. The whole house has high 10' ceilings and 8' doors. Ceramic tile flooring throughout the entire home, no need to replace carpet. Open and spacious Kitchen features upgraded walnut cabinets, custom granite countertops, perfectly placed pendant lights, stainless steel appliances, natural gas cooktop stove, and large island with farmhouse style sink. The unique Verona floor plan offers an open concept living/dining room setting with easy access sliding glass doors leading to the screened Lanai with ceiling fan. Relax and enjoy the day with your professionally landscaped fenced large back yard with no rear neighbors! Primary bedroom features trayed ceiling with remote control ceiling fan, blinds and plenty of closet space. The primary bath features a large walk-in tile shower with built-in ledge seat and frameless glass shower enclosure. The primary bath also includes dual sinks, large custom mirrors and granite vanity. Flex Room can be used as a 4th bedroom, office/ den, craft room, yoga room...the possibilities are endless. All rooms have remote control ceiling fans installed. Secondary bathroom has a Shower/Tub combination for visitors. 3rd full bathroom has a tiled walk-in shower with frameless glass enclosure. The laundry room is well planned with a utility sink, upper and lower cabinets with counter space. Plenty of ceiling storage racks added in the large garage and space for 2 cars. Well maintained paver driveway. Upgraded exterior paint color different from all the neighbors. Home can come fully furnished if desired by buyer.
Let’s talk about the ALL of the Amenities included in the HOA fees State-Of-The-Art Fitness Center, Sauna, Heated Swimming Pools, Lap Pool & Spa, Lighted Tennis, Pickleball courts, Basketball & Bocce-Ball Courts, Community Boat Dock for Fishing & Boat Rental, Putting Green, Dog Park, Community Gardens, Stunning New Clubhouse with Gathering Room, Game Room with Billiard Tables, Poker Room, Outside Patio Area Plus a Ton of Community Interest Groups. Live the life you have been waiting for. Located close to Lake Nona and Downtown St. Cloud with Shopping and Restaurants. Perfectly positioned for convenience and adventure, from Theme Parks, Brevard County Beaches, to Lake Nona VA Hospital & Medical City, Orlando Intl Airport, and Major Roadways. Don’t delay making your appointment to view this home today!
Home Details
Home Type
- Single Family
Est. Annual Taxes
- $7,709
Year Built
- Built in 2023
Lot Details
- 6,098 Sq Ft Lot
- Southwest Facing Home
- Property is zoned PUD
HOA Fees
- $340 Monthly HOA Fees
Parking
- 2 Car Attached Garage
Home Design
- Slab Foundation
- Shingle Roof
- Block Exterior
- Stucco
Interior Spaces
- 1,982 Sq Ft Home
- 1-Story Property
- Open Floorplan
- Ceiling Fan
- Window Treatments
- Sliding Doors
- Great Room
- Family Room Off Kitchen
- Den
Kitchen
- Range with Range Hood
- Microwave
- Dishwasher
- Solid Surface Countertops
- Disposal
Flooring
- Concrete
- Ceramic Tile
Bedrooms and Bathrooms
- 3 Bedrooms
- Split Bedroom Floorplan
- Walk-In Closet
- 3 Full Bathrooms
Laundry
- Laundry Room
- Dryer
- Washer
Eco-Friendly Details
- Reclaimed Water Irrigation System
Outdoor Features
- Outdoor Kitchen
- Outdoor Grill
- Rain Gutters
Utilities
- Central Heating and Cooling System
- Heating System Uses Natural Gas
- Underground Utilities
- Natural Gas Connected
- High Speed Internet
- Cable TV Available
Listing and Financial Details
- Visit Down Payment Resource Website
- Legal Lot and Block 809 / 0001/80
- Assessor Parcel Number 17-26-31-5264-0001-8090
- $1,382 per year additional tax assessments
Community Details
Overview
- Senior Community
- Association fees include ground maintenance, pool
- Kelly Wilson Association, Phone Number (407) 556-3903
- Visit Association Website
- Built by Jones Homes
- Twin Lakes Ph 2C Subdivision, Verona Floorplan
- The community has rules related to deed restrictions, allowable golf cart usage in the community
Amenities
- Sauna
- Clubhouse
- Community Mailbox
Recreation
- Boat Dock
- Tennis Courts
- Pickleball Courts
- Recreation Facilities
- Fitness Center
- Community Pool
- Community Spa
- Dog Park
Security
- Gated Community
Map
Home Values in the Area
Average Home Value in this Area
Tax History
| Year | Tax Paid | Tax Assessment Tax Assessment Total Assessment is a certain percentage of the fair market value that is determined by local assessors to be the total taxable value of land and additions on the property. | Land | Improvement |
|---|---|---|---|---|
| 2024 | $3,021 | $453,000 | $85,000 | $368,000 |
| 2023 | $3,021 | $71,500 | $0 | $0 |
| 2022 | $2,273 | $65,000 | $65,000 | $0 |
| 2021 | $528 | $36,700 | $36,700 | $0 |
Property History
| Date | Event | Price | Change | Sq Ft Price |
|---|---|---|---|---|
| 06/19/2025 06/19/25 | For Sale | $499,000 | +3.9% | $252 / Sq Ft |
| 01/30/2023 01/30/23 | Sold | $480,174 | 0.0% | $246 / Sq Ft |
| 01/30/2023 01/30/23 | For Sale | $480,174 | -- | $246 / Sq Ft |
| 03/08/2022 03/08/22 | Pending | -- | -- | -- |
Purchase History
| Date | Type | Sale Price | Title Company |
|---|---|---|---|
| Special Warranty Deed | $494,200 | Clear Title Of Florida |
Mortgage History
| Date | Status | Loan Amount | Loan Type |
|---|---|---|---|
| Open | $126,000 | Construction |
Similar Homes in the area
Source: Stellar MLS
MLS Number: S5129334
APN: 17-26-31-5264-0001-8090
- 2686 Meadowedge Loop
- 5025 Sunfalls Ave
- 2692 Meadowedge Loop
- 5006 Sunfalls Ave
- 5014 E Fountainwood Dr
- 5012 E Fountainwood Dr
- 5075 Twin Lakes Blvd
- 2672 Meadowedge Loop
- 2674 Midsweet Ave
- 5081 Twin Lakes Blvd
- 5013 E Fountainwood Dr
- 5009 E Fountainwood Dr
- 2666 Meadowedge Loop
- 5015 Dancy Ln
- 5031 Dancy Ln
- 2658 Meadowedge Loop
- 4921 Catalpa Dr
- 2709 Greenlands St
- 2717 Greenlands St
- 2736 Southland St
- 2777 Greenlands St
- 2543 Yellow Brick Rd
- 2950 Hickory Tree Rd
- 5211 Buttonsage Dr
- 2847 Mosshire Cir
- 5282 Buttonsage Dr
- 2930 Sunstar Dr
- 2871 Parkfield Rd
- 3082 Fieldwood Cir
- 2889 Nottel Dr
- 2909 Nottel Dr
- 3071 Fieldwood Cir
- 5052 Center Ct
- 3014 Fieldwood Cir
- 5164 Chickadee St
- 5054 Tibet Ct
- 2206 Tay Wes Dr
- 2395 Nuthatch St
- 2275 Bur Oak Blvd
- 3085 Vest Rd
