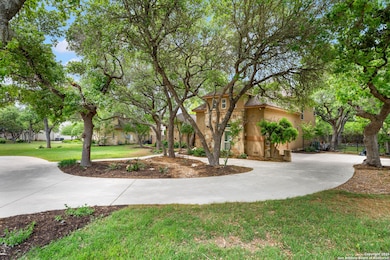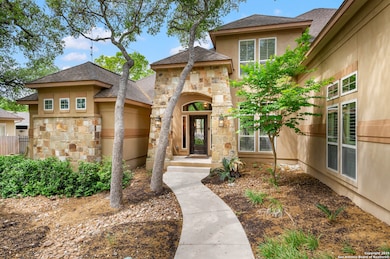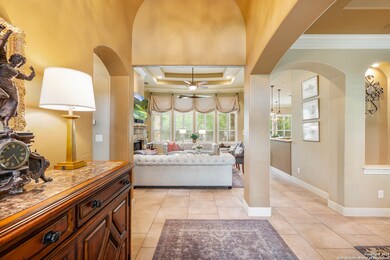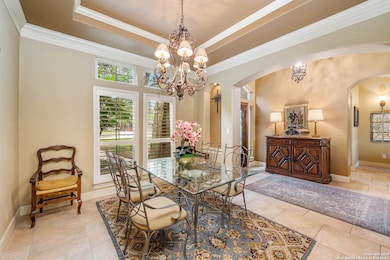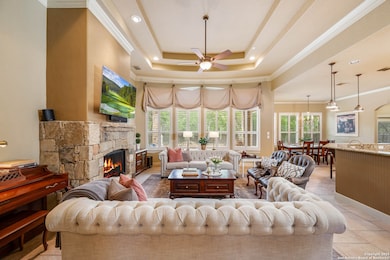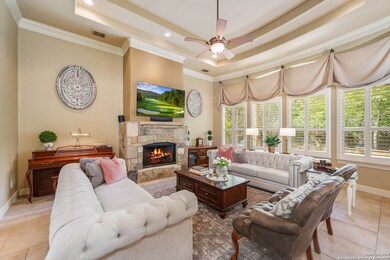
26211 Sunny Meadow San Antonio, TX 78260
Estimated payment $5,687/month
Highlights
- Mature Trees
- Clubhouse
- Community Pool
- Timberwood Park Elementary School Rated A
- Game Room
- Tennis Courts
About This Home
Beautiful Tuscan style home with incredible trees in Timberwood Park. Oklahoma stone and stucco exterior. Oversized 2-car garage with plenty of parking and circle drive. Master and guest bedroom downstairs. Two bedrooms up with a large game room. Amazing "man cave" with media area and private study. Incredible back yard with custom pool and lots of yard space. Gas cooking. Tall ceilings. Single owner and incredibly well maintained the entire time. Timberwood is an amazing family neighborhood with park amenities you won't find anywhere else, including a new clubhouse, pickleball courts, tennis courts, basketball courts, walking trails, a small golf course and even it's own lake. There are tons of family gatherings throughout the year including music in the park in the summer.
Home Details
Home Type
- Single Family
Est. Annual Taxes
- $14,899
Year Built
- Built in 2006
Lot Details
- 0.46 Acre Lot
- Level Lot
- Mature Trees
HOA Fees
- $32 Monthly HOA Fees
Home Design
- Slab Foundation
- Composition Roof
- Roof Vent Fans
- Masonry
- Stucco
Interior Spaces
- 3,668 Sq Ft Home
- Property has 2 Levels
- Gas Fireplace
- Double Pane Windows
- Window Treatments
- Family Room with Fireplace
- Game Room
- Washer Hookup
Kitchen
- Eat-In Kitchen
- Walk-In Pantry
- Built-In Self-Cleaning Oven
- Gas Cooktop
- <<microwave>>
- Ice Maker
- Dishwasher
- Disposal
Flooring
- Carpet
- Ceramic Tile
Bedrooms and Bathrooms
- 4 Bedrooms
- 3 Full Bathrooms
Home Security
- Security System Owned
- Fire and Smoke Detector
Parking
- Garage
- Oversized Parking
- Garage Door Opener
- Driveway Level
Accessible Home Design
- Doors are 32 inches wide or more
Schools
- Tmbrwdprk Elementary School
Utilities
- Central Heating and Cooling System
- Heating System Uses Natural Gas
- Gas Water Heater
- Cable TV Available
Listing and Financial Details
- Legal Lot and Block 7 / 224
- Assessor Parcel Number 048442240070
Community Details
Overview
- $250 HOA Transfer Fee
- Timberwood Park HOA
- Built by Conant Custom Homes
- Timberwood Park Subdivision
- Mandatory home owners association
Recreation
- Tennis Courts
- Sport Court
- Community Pool
- Park
- Trails
Additional Features
- Clubhouse
- Controlled Access
Map
Home Values in the Area
Average Home Value in this Area
Tax History
| Year | Tax Paid | Tax Assessment Tax Assessment Total Assessment is a certain percentage of the fair market value that is determined by local assessors to be the total taxable value of land and additions on the property. | Land | Improvement |
|---|---|---|---|---|
| 2023 | $9,792 | $647,350 | $120,800 | $649,200 |
| 2022 | $12,271 | $588,500 | $91,500 | $507,500 |
| 2021 | $11,277 | $535,000 | $52,830 | $482,170 |
| 2020 | $10,957 | $512,000 | $50,200 | $461,800 |
| 2019 | $11,902 | $544,610 | $49,890 | $494,720 |
| 2018 | $11,587 | $530,380 | $49,890 | $480,490 |
| 2017 | $10,586 | $484,000 | $39,340 | $444,660 |
| 2016 | $10,212 | $466,880 | $39,340 | $427,540 |
| 2015 | $8,888 | $500,000 | $39,340 | $460,660 |
| 2014 | $8,888 | $473,000 | $0 | $0 |
Property History
| Date | Event | Price | Change | Sq Ft Price |
|---|---|---|---|---|
| 07/12/2025 07/12/25 | Price Changed | $799,000 | -1.4% | $218 / Sq Ft |
| 07/04/2025 07/04/25 | Price Changed | $810,000 | -4.6% | $221 / Sq Ft |
| 06/26/2025 06/26/25 | Price Changed | $849,000 | -1.3% | $231 / Sq Ft |
| 04/21/2025 04/21/25 | For Sale | $860,000 | -- | $234 / Sq Ft |
Purchase History
| Date | Type | Sale Price | Title Company |
|---|---|---|---|
| Vendors Lien | -- | Fatco Sa | |
| Vendors Lien | -- | -- |
Mortgage History
| Date | Status | Loan Amount | Loan Type |
|---|---|---|---|
| Open | $320,277 | Credit Line Revolving | |
| Closed | $347,600 | Stand Alone First | |
| Closed | $352,000 | Unknown | |
| Closed | $336,000 | Purchase Money Mortgage | |
| Previous Owner | $282,352 | Unknown | |
| Previous Owner | $46,300 | Seller Take Back |
Similar Homes in San Antonio, TX
Source: San Antonio Board of REALTORS®
MLS Number: 1860057
APN: 04844-224-0070
- LOT 5 & 6 Sunny Meadow
- 26130 Sunny Meadow
- 26142 Wood Chuck
- 26110 Wood Chuck
- 26309 S Glenrose Rd
- 27252 Sherwood Forest Dr
- 927 Scenic Stroll
- 26817 Hogan Dr
- 0 S Glenrose Rd Unit 1881658
- 26232 S Glenrose Rd
- TBD Timken Dr
- 725 Heavenly Sky
- 26406 Bubbling Brook
- 735 Best Way
- 907 Amigo Ave
- 27322 Sherwood Forest Dr
- 1220 Old Milton Dr
- 535 Oracle Dr
- 1315 Slumber Pass
- 1011 Caribbean
- 27623 San Portola
- 26150 White Eagle Dr
- 27838 Recanto
- 29343 Frontier Way
- 26711 Sagitarius Ln
- 27019 Rustic Horse
- 27018 Rustic Horse
- 708 Backdrop
- 658 Trinity Meadow
- 758 Trinity Star
- 3806 Tuscan Winter
- 3802 Abbey Cir
- 27110 Saddlefoot Way
- 723 Sendera St
- 27535 Lasso Bend
- 27330 Lasso Bend
- 826 Cactus Star
- 822 Western Star
- 655 Tecumseh Dr
- 919 Rustic Cactus

