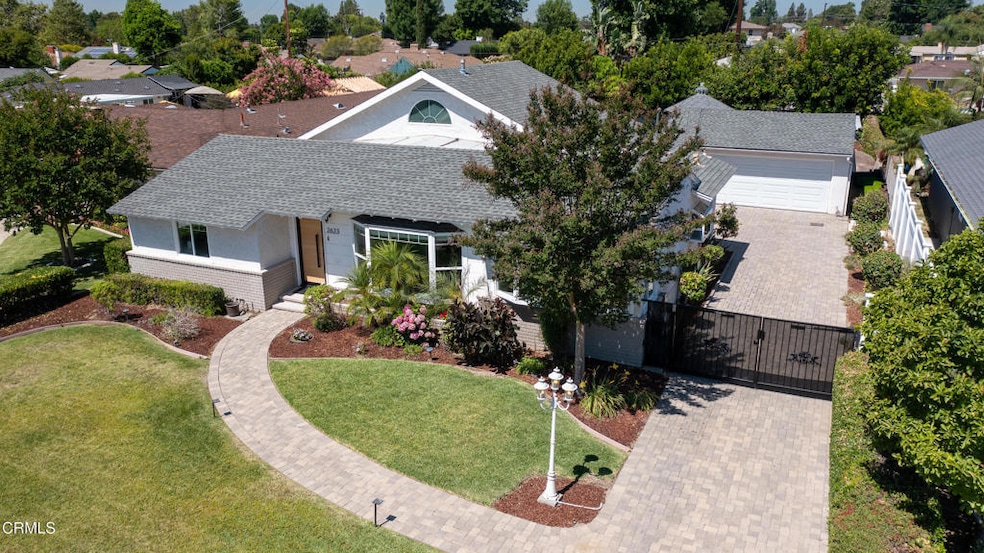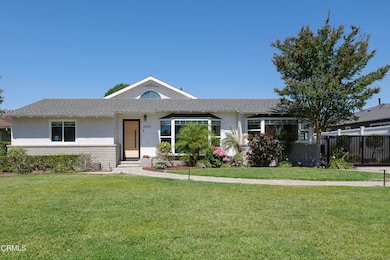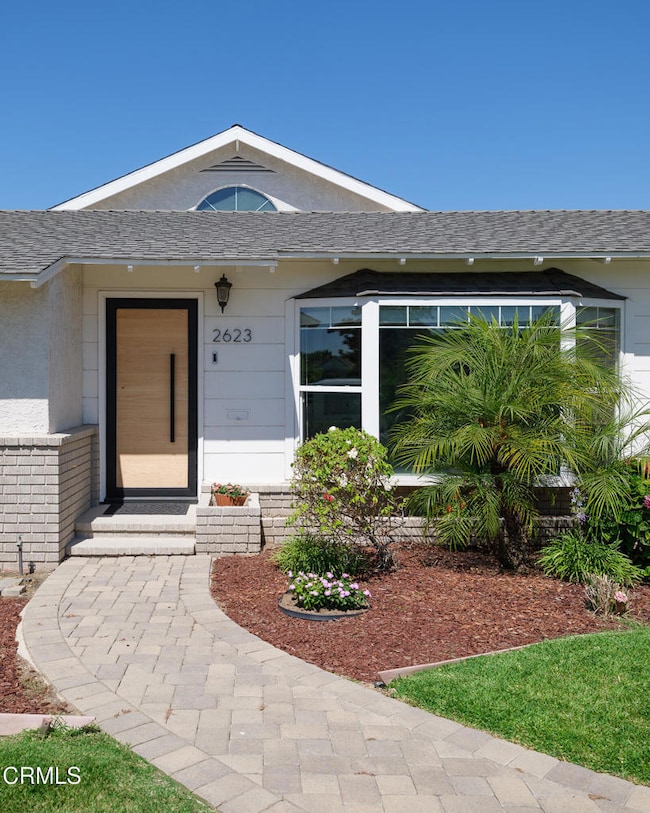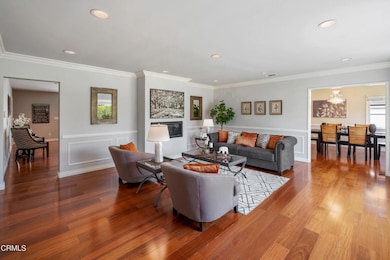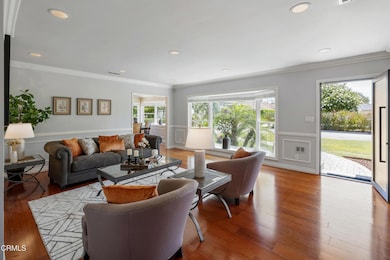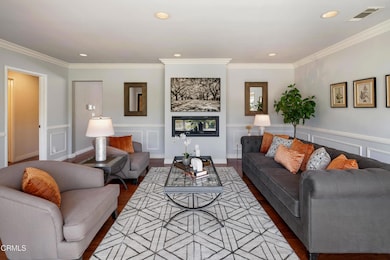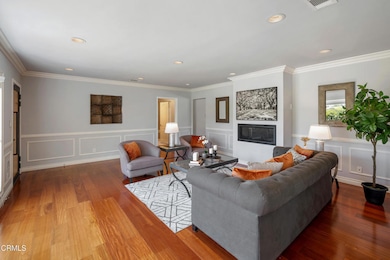
2623 Fairgreen Ave Arcadia, CA 91006
Mayflower Village NeighborhoodEstimated payment $10,348/month
Highlights
- Very Popular Property
- In Ground Pool
- Automatic Gate
- Plymouth Elementary School Rated A-
- Primary Bedroom Suite
- 5-minute walk to Longden Avenue Park
About This Home
This beautifully upgraded home, featuring a gourmet kitchen, a resort-style backyard & designer touches throughout, is beckoning. Located on a beautifully landscaped lot with a lush green lawn & a paver walkway leading to a custom front door, this meticulously maintained home offers the perfect blend of classic charm & modern upgrades. Inside, sunlight streams through expansive front picture windows, illuminating hardwood floors & highlighting the home's warm & welcoming character. The formal living room is a showstoppera'bathed in natural light, it features recessed lighting, crown molding & a newer gas fireplace with an electric start & an updated chimney. The picture windows showcase the beautifully landscaped front yard, creating a sense of spaciousness & serenity throughout the day. The formal dining room offers its own large bay window, chair rail molding & elegant ambiance, ideal for intimate dinners or festive gatherings. The chef's kitchen is truly a standout with quartz countertops, tile flooring & a full suite of high-end appliances: a Miele gas cooktop with built-in deep fryer & range hood, Bosch built-in espresso maker, dishwasher, double-oven with warming drawer, under-counter microwave & a stainless steel dual sink beneath another sunny bay window. A large kitchen island provides counter seating next to a side-by-side laundry space. The kitchen opens to the spacious family room, with French doors leading to an entertainer's dream backyard. The pergola-covered patio includes space for an outdoor TV, while a gated pool area, a water feature with a babbling brook & a grassy lawn with mature apple & guava trees provide peaceful & private enjoyment. The expansive primary suite features a walk-in closet with built-in shelving & a spa-like ensuite with a dual-sink vanity, jetted soaking tub & oversized shower with dual showerheadsa'including a rain shower. 2 additional bedrooms, both well-sized with ceiling fans & ample closets, share a hallway bathroom with a separate tiled tub & shower & a floating single-sink vanity. Additional amenities include a finished detached two-car garage with epoxy flooring & built-in storage, a custom paver driveway wired for EV charging, a whole-house natural gas Generac generator, surveillance cameras & a home security system. This home truly delivers space, luxury & function in one of the area's most desirable neighborhoods. This home is ready for its new owners to experience modern living & effortless entertaini
Home Details
Home Type
- Single Family
Est. Annual Taxes
- $11,243
Year Built
- Built in 1951 | Remodeled
Lot Details
- 0.27 Acre Lot
- East Facing Home
- Wrought Iron Fence
- Vinyl Fence
- Block Wall Fence
- Sprinkler System
- Property is zoned LCRA
Parking
- 2 Car Garage
- Parking Available
- Driveway Level
- Automatic Gate
- On-Street Parking
Home Design
- Turnkey
Interior Spaces
- 2,308 Sq Ft Home
- Chair Railings
- Crown Molding
- Ceiling Fan
- Recessed Lighting
- Gas Fireplace
- Double Pane Windows
- Family Room
- Living Room with Fireplace
- Dining Room
- Alarm System
Kitchen
- Updated Kitchen
- Eat-In Kitchen
- Gas Oven
- Gas Cooktop
- Microwave
- Dishwasher
- Kitchen Island
- Quartz Countertops
Flooring
- Wood
- Tile
Bedrooms and Bathrooms
- 3 Bedrooms
- Primary Bedroom on Main
- Primary Bedroom Suite
- Walk-In Closet
- Upgraded Bathroom
- Stone Bathroom Countertops
- Dual Vanity Sinks in Primary Bathroom
- Hydromassage or Jetted Bathtub
- Separate Shower
Laundry
- Laundry Room
- Laundry in Kitchen
Outdoor Features
- In Ground Pool
- Covered patio or porch
- Gazebo
Location
- Suburban Location
Utilities
- Central Heating and Cooling System
- Septic Type Unknown
Community Details
- No Home Owners Association
Listing and Financial Details
- Tax Lot 13
- Assessor Parcel Number 8511009003
Map
Home Values in the Area
Average Home Value in this Area
Tax History
| Year | Tax Paid | Tax Assessment Tax Assessment Total Assessment is a certain percentage of the fair market value that is determined by local assessors to be the total taxable value of land and additions on the property. | Land | Improvement |
|---|---|---|---|---|
| 2024 | $11,243 | $911,244 | $729,000 | $182,244 |
| 2023 | $10,980 | $893,377 | $714,706 | $178,671 |
| 2022 | $10,649 | $875,861 | $700,693 | $175,168 |
| 2021 | $10,439 | $858,688 | $686,954 | $171,734 |
| 2019 | $9,916 | $833,222 | $666,580 | $166,642 |
| 2018 | $9,613 | $816,885 | $653,510 | $163,375 |
| 2016 | $9,235 | $785,167 | $628,135 | $157,032 |
| 2015 | $9,024 | $773,374 | $618,700 | $154,674 |
| 2014 | $8,938 | $758,226 | $606,581 | $151,645 |
Property History
| Date | Event | Price | Change | Sq Ft Price |
|---|---|---|---|---|
| 07/10/2025 07/10/25 | For Sale | $1,699,000 | +129.6% | $736 / Sq Ft |
| 06/08/2012 06/08/12 | Sold | $740,000 | -2.4% | $327 / Sq Ft |
| 04/24/2012 04/24/12 | Pending | -- | -- | -- |
| 04/17/2012 04/17/12 | Price Changed | $758,000 | -3.8% | $335 / Sq Ft |
| 03/19/2012 03/19/12 | For Sale | $788,000 | -- | $348 / Sq Ft |
Purchase History
| Date | Type | Sale Price | Title Company |
|---|---|---|---|
| Interfamily Deed Transfer | -- | Wfg National Title Insurance | |
| Grant Deed | $740,000 | Lawyers Title | |
| Grant Deed | $500,000 | Lawyers Title | |
| Interfamily Deed Transfer | -- | Lawyers Title | |
| Interfamily Deed Transfer | -- | Alliance Title Company |
Mortgage History
| Date | Status | Loan Amount | Loan Type |
|---|---|---|---|
| Open | $466,250 | New Conventional | |
| Closed | $560,000 | New Conventional | |
| Previous Owner | $376,000 | Purchase Money Mortgage | |
| Previous Owner | $183,041 | Unknown | |
| Previous Owner | $125,000 | Purchase Money Mortgage |
Similar Homes in Arcadia, CA
Source: Pasadena-Foothills Association of REALTORS®
MLS Number: P1-23172
APN: 8511-009-003
- 2655 Treelane Ave
- 416 Jeffries Ave Unit 8
- 416 Jeffries Ave Unit 87
- 2719 Mayflower Ave
- 2632 S 10th Ave
- 2548 Peck Rd Unit 9
- 2548 Peck Rd Unit 36
- 2548 Peck Rd Unit 4
- 2647 Doolittle Ave
- 2923 Ashmont Ave
- 4270 Jasmine Ln
- 4263 Jasmine Ln
- 4257 Jasmine Ln
- 4256 Marigold Ln
- 4351 Jasmine Ln
- 4357 Jasmine Ln
- 4341 Jasmine Ln
- 4226 Marigold Ln
- 4284 Marigold Ln Unit 220
- 4276 Marigold Ln Unit 214
- 1111 E Longden Ave
- 1322 Jacaranda Cir
- 4251 E Live Oak Ave Unit 1
- 936 E Sandra Ave
- 417 Benrud St
- 4064 Live Oak Ave Unit 308
- 4064 Live Oak Ave Unit 503
- 4064 Live Oak Ave Unit 515
- 4064 Live Oak Ave Unit 401
- 425 Danimere Ave
- 1320 S 6th Ave
- 1611 S 4th Ave
- 517 Peachtree Ln
- 1419 S 4th Ave
- 619 Maydee St
- 3218 Hempstead Ave
- 340 W Duarte Rd
- 550 W Duarte Rd
- 5522 Farna Ave
- 810 W Duarte Rd
