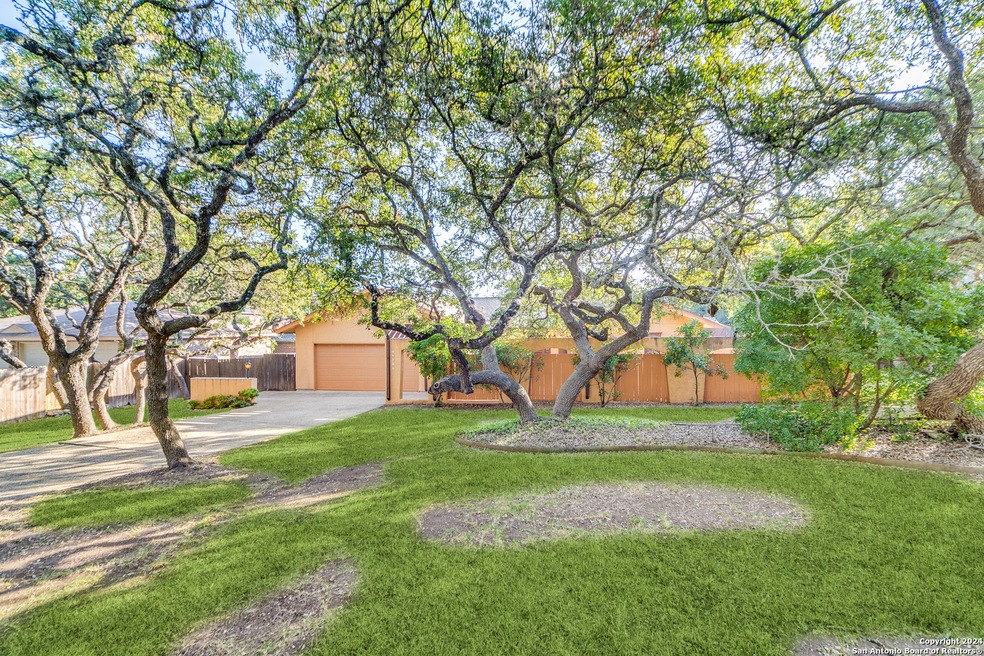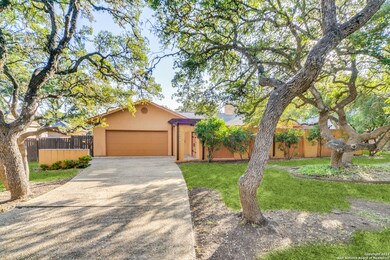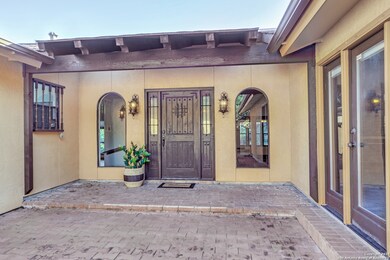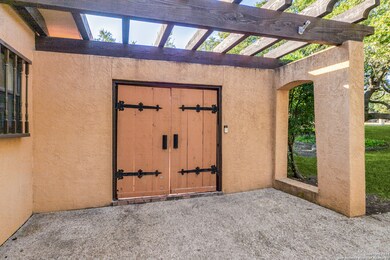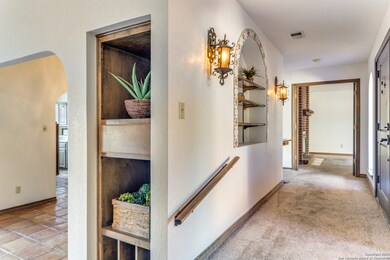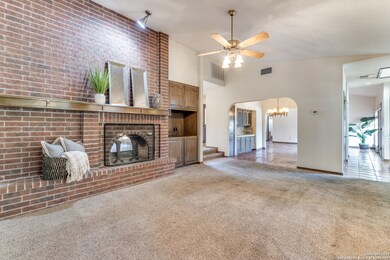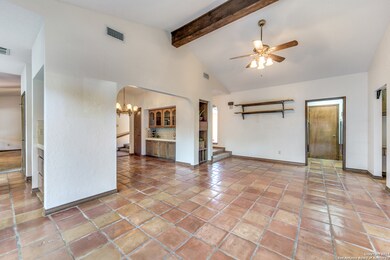
26232 S Glenrose Rd San Antonio, TX 78260
Estimated payment $3,450/month
Highlights
- Golf Course Community
- 0.69 Acre Lot
- Clubhouse
- Timberwood Park Elementary School Rated A
- Custom Closet System
- Fireplace in Bedroom
About This Home
Unique custom built home in sought after Timberwood Park. Home features 2 living areas, vaulted ceilings, beautiful saltillo tile, a fireplace in the main living room and in the master bedroom. 165 sq ft bonus room not included in square footage features a sink and water heater, perfect mother-in-law suite, game room, office, or hobby room. 270 sq ft enclosed patio creates a "Florida Room" overlooking the backyard. Large flat lot with mature oak trees. Neighborhood amenities include swimming pool, new clubhouse with fitness center, sports courts, walking trails, large stocked pond, and community events in the park. Desirable Comal ISD-home is zoned for the new Pieper Middle School and Pieper High School. Newer roof: approx 3 years old. Saltillo tile is under carpet in living area with fireplace.
Listing Agent
Melodie Vise
Fathom Realty Listed on: 10/06/2024
Home Details
Home Type
- Single Family
Est. Annual Taxes
- $9,915
Year Built
- Built in 1991
Lot Details
- 0.69 Acre Lot
HOA Fees
- $29 Monthly HOA Fees
Home Design
- Slab Foundation
- Composition Roof
- Stucco
Interior Spaces
- 2,042 Sq Ft Home
- Property has 1 Level
- Window Treatments
- Living Room with Fireplace
- 2 Fireplaces
- Game Room
- Washer Hookup
Kitchen
- <<builtInOvenToken>>
- Cooktop<<rangeHoodToken>>
- <<microwave>>
- Disposal
Flooring
- Carpet
- Tile
Bedrooms and Bathrooms
- 2 Bedrooms
- Fireplace in Bedroom
- Custom Closet System
- 2 Full Bathrooms
Parking
- 2 Car Garage
- Garage Door Opener
Schools
- Tmbrwdprk Elementary School
Utilities
- Central Heating and Cooling System
- Septic System
- Private Sewer
Listing and Financial Details
- Legal Lot and Block 5 / 220
- Assessor Parcel Number 048442200050
Community Details
Overview
- $250 HOA Transfer Fee
- Timberwood Park Home Owners Association
- Timberwood Park Subdivision
- Mandatory home owners association
Amenities
- Community Barbecue Grill
- Clubhouse
Recreation
- Golf Course Community
- Tennis Courts
- Community Basketball Court
- Volleyball Courts
- Sport Court
- Community Pool
- Park
- Trails
- Bike Trail
Security
- Building Fire Alarm
Map
Home Values in the Area
Average Home Value in this Area
Tax History
| Year | Tax Paid | Tax Assessment Tax Assessment Total Assessment is a certain percentage of the fair market value that is determined by local assessors to be the total taxable value of land and additions on the property. | Land | Improvement |
|---|---|---|---|---|
| 2023 | $1,926 | $397,146 | $155,430 | $348,380 |
| 2022 | $7,528 | $361,042 | $117,640 | $298,020 |
| 2021 | $6,918 | $328,220 | $70,410 | $257,810 |
| 2020 | $6,708 | $313,430 | $67,010 | $246,420 |
| 2019 | $6,601 | $302,050 | $67,010 | $235,040 |
| 2018 | $6,424 | $294,030 | $67,010 | $227,870 |
| 2017 | $5,847 | $267,300 | $46,710 | $220,590 |
| 2016 | $6,457 | $295,220 | $46,710 | $248,510 |
| 2015 | $2,940 | $283,380 | $46,710 | $236,670 |
| 2014 | $2,940 | $260,650 | $0 | $0 |
Property History
| Date | Event | Price | Change | Sq Ft Price |
|---|---|---|---|---|
| 10/28/2024 10/28/24 | Pending | -- | -- | -- |
| 10/06/2024 10/06/24 | For Sale | $469,900 | -- | $230 / Sq Ft |
Purchase History
| Date | Type | Sale Price | Title Company |
|---|---|---|---|
| Deed | -- | None Listed On Document | |
| Deed | -- | None Listed On Document |
Mortgage History
| Date | Status | Loan Amount | Loan Type |
|---|---|---|---|
| Open | $468,207 | VA | |
| Closed | $468,207 | VA | |
| Previous Owner | $300,240 | Reverse Mortgage Home Equity Conversion Mortgage |
Similar Homes in San Antonio, TX
Source: San Antonio Board of REALTORS®
MLS Number: 1814132
APN: 04844-220-0050
- 725 Heavenly Sky
- 0 S Glenrose Rd Unit 1881658
- 26309 S Glenrose Rd
- 26142 Wood Chuck
- 535 Oracle Dr
- LOT 5 & 6 Sunny Meadow
- 26130 Sunny Meadow
- 26211 Sunny Meadow
- 927 Scenic Stroll
- 26110 Wood Chuck
- 735 Best Way
- 26406 Bubbling Brook
- 907 Amigo Ave
- 27252 Sherwood Forest Dr
- 27306 Pollock Place
- 27322 Pollock Place
- TBD Timken Dr
- 515 Brittnie Brook
- 27322 Sherwood Forest Dr
- 468 Salz Way
