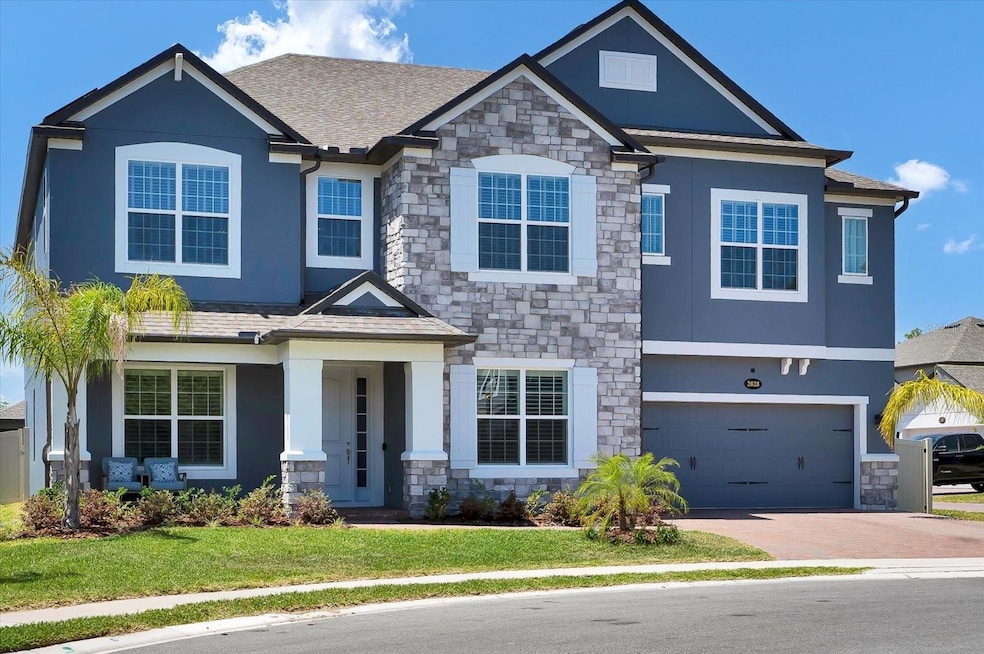2628 Cedar Shake Ct Oviedo, FL 32765
Live Oak Reserve NeighborhoodEstimated payment $6,119/month
Highlights
- Solar Power System
- Reverse Osmosis System
- Loft
- Carillon Elementary School Rated A-
- Open Floorplan
- High Ceiling
About This Home
STACKED 3 CAR GARAGE!
This nearly new 5-bedroom, 4.5-bath home in Red Ember offers an East facing front door and the perfect blend of luxury, function, and fun. Built in 2023 and thoughtfully upgraded throughout, every bedroom features a walk-in closet—including two in the oversized primary suite, which also boasts a custom accent wall and spa-like en suite bath.
Downstairs, tile floors stretch through the main living spaces, where a cozy fireplace sets the tone for movie nights and gatherings. The gourmet kitchen includes a pot filler above the range, an oversized walk-in pantry, reverse osmosis water filtration, and easy access to the formal dining room via a butler-style passthrough. A dedicated office is located near the front entry, offering a quiet workspace away from the main living areas.
Upstairs? It’s a dream. A massive game zone loft hosts a pool table and arcade-style fun, while a bonus room has been transformed into the ultimate movie theater.
Enjoy smart upgrades like Solar panels and a Tesla Powerwall + solar, plantation shutters and custom blinds, ceiling fans in every room, a water softener system, overhead garage storage, and a spacious three-car garage.
Red Ember is a gated community just steps from Hagerty High School and close to top-rated dining and shopping in Oviedo. This home truly has it all - space, style, sustainability, and a location that can’t be beat.
Listing Agent
FLORIDA HOMES REALTY & MORTGAG Brokerage Phone: 904-999-1288 License #3481702 Listed on: 04/17/2025

Home Details
Home Type
- Single Family
Est. Annual Taxes
- $7,927
Year Built
- Built in 2023
Lot Details
- 8,920 Sq Ft Lot
- East Facing Home
- Irrigation Equipment
HOA Fees
- $130 Monthly HOA Fees
Parking
- 3 Car Attached Garage
Home Design
- Slab Foundation
- Shingle Roof
- Stucco
Interior Spaces
- 4,914 Sq Ft Home
- 2-Story Property
- Open Floorplan
- High Ceiling
- Ceiling Fan
- Non-Wood Burning Fireplace
- Electric Fireplace
- Plantation Shutters
- Family Room Off Kitchen
- Living Room with Fireplace
- Dining Room
- Home Office
- Loft
- Bonus Room
Kitchen
- Walk-In Pantry
- Built-In Oven
- Range
- Microwave
- Ice Maker
- Dishwasher
- Reverse Osmosis System
Flooring
- Carpet
- Ceramic Tile
Bedrooms and Bathrooms
- 5 Bedrooms
- Primary Bedroom Upstairs
- Walk-In Closet
Laundry
- Laundry Room
- Laundry on upper level
- Dryer
- Washer
Eco-Friendly Details
- Sustainability products and practices used to construct the property include conserving methods
- Solar Power System
Schools
- Carillon Elementary School
- Jackson Heights Middle School
- Hagerty High School
Utilities
- Central Air
- Heating Available
- Electric Water Heater
- Water Softener
Community Details
- Nate Association
- Red Ember North Subdivision
Listing and Financial Details
- Visit Down Payment Resource Website
- Legal Lot and Block 43 / 89-96
- Assessor Parcel Number 36-21-31-506-0000-0430
Map
Home Values in the Area
Average Home Value in this Area
Tax History
| Year | Tax Paid | Tax Assessment Tax Assessment Total Assessment is a certain percentage of the fair market value that is determined by local assessors to be the total taxable value of land and additions on the property. | Land | Improvement |
|---|---|---|---|---|
| 2024 | $7,927 | $640,165 | -- | -- |
| 2023 | $2,262 | $170,000 | $170,000 | $0 |
| 2022 | $1,640 | $122,289 | $122,289 | $0 |
Property History
| Date | Event | Price | Change | Sq Ft Price |
|---|---|---|---|---|
| 08/05/2025 08/05/25 | Price Changed | $999,999 | -9.0% | $204 / Sq Ft |
| 06/17/2025 06/17/25 | Price Changed | $1,099,000 | -7.6% | $224 / Sq Ft |
| 06/09/2025 06/09/25 | Price Changed | $1,190,000 | +1.7% | $242 / Sq Ft |
| 05/10/2025 05/10/25 | Price Changed | $1,170,000 | -1.7% | $238 / Sq Ft |
| 04/17/2025 04/17/25 | For Sale | $1,190,000 | -- | $242 / Sq Ft |
Purchase History
| Date | Type | Sale Price | Title Company |
|---|---|---|---|
| Warranty Deed | $892,600 | M/I Title |
Mortgage History
| Date | Status | Loan Amount | Loan Type |
|---|---|---|---|
| Open | $490,000 | New Conventional |
Source: Stellar MLS
MLS Number: O6300696
APN: 36-21-31-506-0000-0430
- 2320 Red Ember Rd
- 2318 Bellefield Cove
- 2468 Fawn Run
- 2676 Estuary Loop
- 2508 Fawn Run
- 2843 Strand Cir
- 2356 Kelbrook Ct
- 3149 Scrub Oak Trail
- 2746 Running Springs Loop
- 1645 River Birch Ave
- 2674 Sugar Pine Run
- 1790 Carillon Park Dr
- 4020 Pitch Pine Cir
- 4587 Lacebark Trail
- 3530 Stonefield Dr
- 1598 River Birch Ave
- 2685 Regal Pine Trail
- 1587 Hunters Stand Run
- 1421 Hampstead Terrace
- 3599 Caruso Place
- 2866 Strand Cir
- 3149 Scrub Oak Trail
- 1048 California Creek Dr
- 1004 Quaker Ridge Ct
- 1924 S Prairie Dunes Ct
- 3522 Caruso Place
- 4633 Willamette Cir
- 14562 Unbridled Dr
- 2471 Double Tree Place
- 2489 Tommys Turn
- 1009 Aviles Ct
- 2543 Double Tree Place Unit 3
- 4315 Stonefield Dr
- 1688 Canoe Creek Rd
- 14360 Stamford Cir
- 14515 Greydale Cir
- 14508 Lake Price Dr
- 4230 Iveyglen Ave
- 1003 Gould Place
- 4100 Mendenwood Ln






