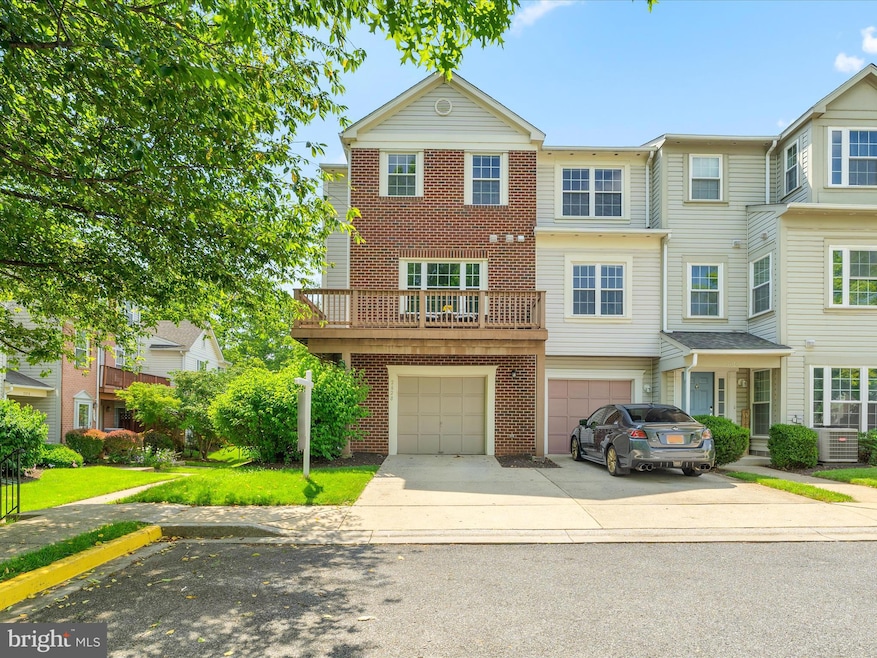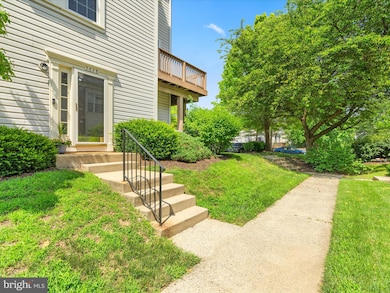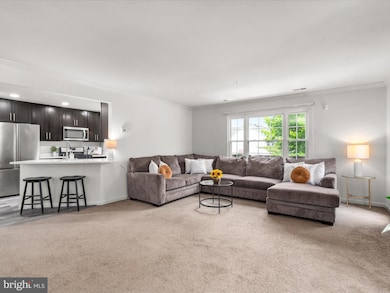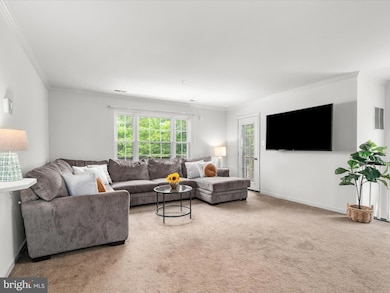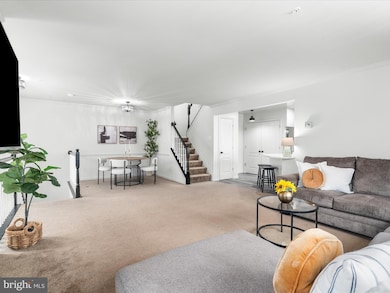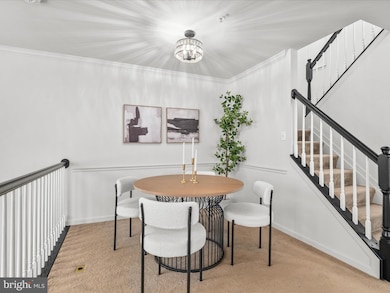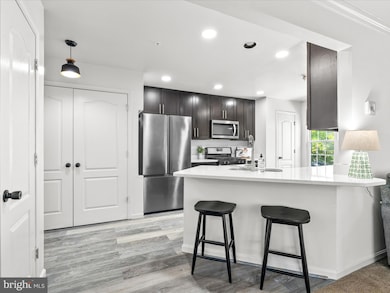
2628 N N Everly Dr Unit 5 5 Frederick, MD 21701
Wormans Mill NeighborhoodEstimated payment $2,546/month
Highlights
- Hot Property
- Private Pool
- Traditional Floor Plan
- Walkersville High School Rated A-
- Deck
- 1 Car Attached Garage
About This Home
Be the first to see this beautifully updated end-unit townhome with a garage in the sought-after Tuscarora Knolls community! Stylish, Updated & Move-In Ready With Garage in a Fantastic Frederick Community! This light-filled home has been freshly painted throughout, features updated lighting, and even includes new door hardware for a modern, cohesive feel. The kitchen was fully renovated in 2021 with sleek finishes and all new appliances, while major systems — including the hot water heater (2021), AC unit (2018), and roof/skylight (7 years old) — provide peace of mind. Retreat to the spacious primary suite, complete with a luxurious soaking tub and separate standing shower. Located in a vibrant community with a pool and multiple playgrounds, this home offers the perfect balance of privacy and connection. Don’t miss your chance to own this turn-key gem — schedule your private tour today!
Townhouse Details
Home Type
- Townhome
Est. Annual Taxes
- $4,490
Year Built
- Built in 1994
HOA Fees
- $373 Monthly HOA Fees
Parking
- 1 Car Attached Garage
- Free Parking
- Front Facing Garage
- 2 Assigned Parking Spaces
Home Design
- Back-to-Back Home
- Brick Exterior Construction
- Slab Foundation
- Architectural Shingle Roof
Interior Spaces
- 1,844 Sq Ft Home
- Property has 3 Levels
- Traditional Floor Plan
- Insulated Windows
- Window Screens
- Insulated Doors
- Entrance Foyer
- Combination Dining and Living Room
- Storage Room
Kitchen
- Oven
- Stove
- Range Hood
- Dishwasher
- Disposal
Bedrooms and Bathrooms
- 3 Bedrooms
Laundry
- Laundry Room
- Dryer
Home Security
Outdoor Features
- Private Pool
- Deck
Schools
- Walkersville High School
Utilities
- Central Heating and Cooling System
- Vented Exhaust Fan
- 200+ Amp Service
- Natural Gas Water Heater
Listing and Financial Details
- Tax Lot 5 5
- Assessor Parcel Number 1102192659
Community Details
Overview
- Association fees include management, pool(s)
- The Braemar Community
- The Braemar Subdivision
Recreation
- Community Playground
- Community Pool
Pet Policy
- Pets Allowed
Security
- Fire Sprinkler System
Map
Home Values in the Area
Average Home Value in this Area
Property History
| Date | Event | Price | Change | Sq Ft Price |
|---|---|---|---|---|
| 07/03/2025 07/03/25 | For Sale | $339,000 | -- | $184 / Sq Ft |
Similar Homes in Frederick, MD
Source: Bright MLS
MLS Number: MDFR2065920
- 905 Halleck Dr
- 2641 S Everly Dr
- 2605 Caulfield Ct
- 952 Jubal Way
- 2613 Caulfield Ct
- 2594 Bear Den Rd
- 2500 Waterside Dr Unit 110
- 100 Spring Bank Way
- 108 Spring Bank Way
- 110 Spring Bank Way
- 104 Spring Bank Way
- 823 Dunbrooke Ct
- 2467 Stoney Creek Rd
- 2462 Five Shillings Rd
- 2630 Mill Race Rd
- 2229 Village Square Rd
- 2409 Bear Den Rd
- 2806 Shearwater Ln
- 2550 Island Grove Blvd
- 2719 Osprey Way S
- 905 Halleck Dr
- 925 Jubal Way
- 2470 Merchant St
- 550 Stanton St
- 2541 Mill Race Rd
- 2907 Osprey Way
- 2928 Osprey Way
- 300 Cormorant Place
- 2721 Egret Way
- 8104 Broadview Dr
- 8278 Waterside Ct
- 8202 Blue Heron Dr Unit 2C
- 1430 Wheyfield Dr
- 1415 Trafalgar Ln
- 1502 Trafalgar Ln
- 7419 Hayward Rd
- 1819 Rocky Glen Dr
- 1721 Springhouse Ct
- 137 Fieldstone Ct
- 1761 Wheyfield Dr
