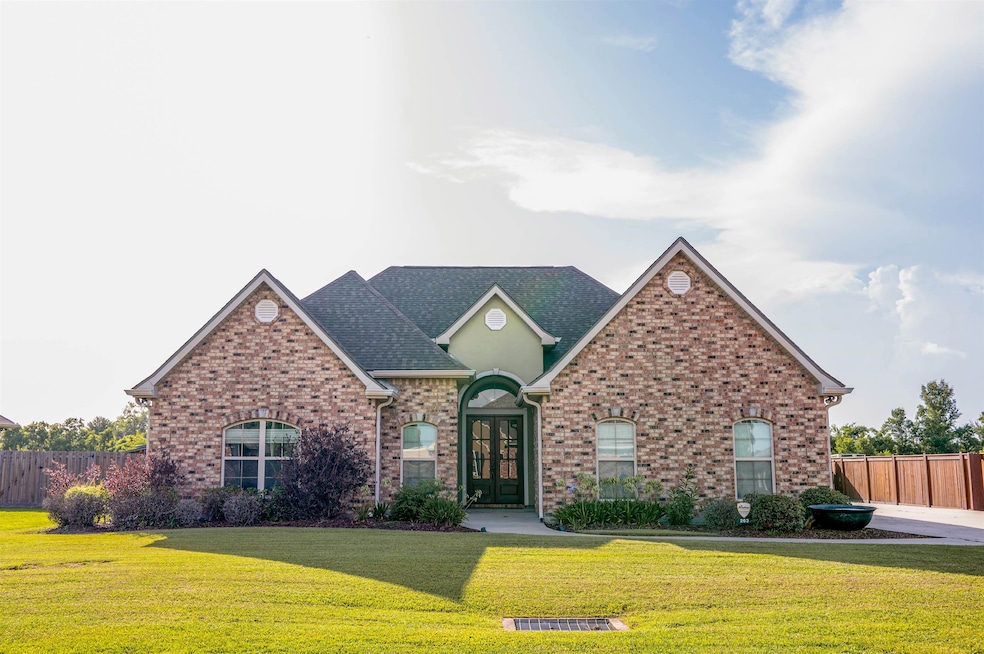
Estimated payment $2,151/month
Highlights
- Spa
- RV or Boat Parking
- Traditional Architecture
- Bayou Blue Elementary School Rated A
- 0.54 Acre Lot
- Enclosed Patio or Porch
About This Home
Buyer now offering concessions $1,500 This beautiful home is located in a desirable neighborhood in Bayou Blue. It is on the Lafourche side. Bayou Blue/Central School district. You will find a 3 bedroom 2 bathroom split floor plan. A beautiful foyer entry. It has a formal dining area and also a breakfast nook. The kitchen offers built in appliances with a new dishwasher, garbage disposal and stove top. Granite countertops. All rooms have walk in closets. 2 bedrooms have been recently painted. All baseboards have been recently painted. The master bedroom is spacious with 3 master closets.1 -is in the bedroom and the other 2 -are in the master bathroom. The master bath has a walk in stand up shower and a garden jacuzzi tub. This home is total electric but gas can be added with the neighborhood access. Wood burning fire place. You will find extra storage with a coat and linen closet. You have a double car garage with added cement to the outside for backyard access for a camper/boat or a future shop. Lots of parking space. They have added a beautiful screened in patio with an additional covered patio extended out for more shade when you are having your family cookouts. When the sun it too bright on the patio you will be able to use the sun shade that has been installed for extra comfort.
Home Details
Home Type
- Single Family
Est. Annual Taxes
- $3,088
Year Built
- Built in 2009
Lot Details
- 0.54 Acre Lot
- Property is Fully Fenced
- Landscaped
Home Design
- Traditional Architecture
- Brick Exterior Construction
- Slab Foundation
- Shingle Roof
- Vinyl Siding
Interior Spaces
- 1,879 Sq Ft Home
- 1-Story Property
- Crown Molding
- Tray Ceiling
- Ceiling height of 9 feet or more
- Wood Burning Fireplace
- Window Screens
- Vinyl Flooring
- Eat-In Kitchen
- Washer and Dryer Hookup
Bedrooms and Bathrooms
- 3 Bedrooms
- Walk-In Closet
- 2 Full Bathrooms
- Double Vanity
- Soaking Tub
- Spa Bath
- Separate Shower
Home Security
- Home Security System
- Fire and Smoke Detector
Parking
- 4 Car Garage
- RV or Boat Parking
Outdoor Features
- Spa
- Enclosed Patio or Porch
- Rain Gutters
Utilities
- Cooling Available
- Heating Available
- Septic Tank
Community Details
- Built by David Pierce & Sons Construction, LLC
- Paradise Cove Subdivision
Map
Home Values in the Area
Average Home Value in this Area
Tax History
| Year | Tax Paid | Tax Assessment Tax Assessment Total Assessment is a certain percentage of the fair market value that is determined by local assessors to be the total taxable value of land and additions on the property. | Land | Improvement |
|---|---|---|---|---|
| 2024 | $3,088 | $30,310 | $5,500 | $24,810 |
| 2023 | $1,477 | $18,440 | $5,500 | $12,940 |
| 2022 | $2,484 | $18,440 | $5,500 | $12,940 |
| 2021 | $727 | $5,500 | $5,500 | $0 |
| 2020 | $678 | $5,500 | $5,500 | $0 |
| 2019 | $542 | $4,270 | $4,270 | $0 |
| 2018 | $542 | $4,270 | $4,270 | $0 |
| 2017 | $556 | $4,270 | $4,270 | $0 |
| 2016 | $510 | $4,270 | $4,270 | $0 |
| 2015 | $508 | $4,200 | $0 | $0 |
| 2014 | $510 | $4,200 | $0 | $0 |
| 2013 | $510 | $4,200 | $0 | $0 |
Property History
| Date | Event | Price | Change | Sq Ft Price |
|---|---|---|---|---|
| 07/28/2025 07/28/25 | Price Changed | $347,500 | -0.7% | $185 / Sq Ft |
| 06/08/2025 06/08/25 | For Sale | $349,990 | -- | $186 / Sq Ft |
Purchase History
| Date | Type | Sale Price | Title Company |
|---|---|---|---|
| Deed | -- | None Listed On Document |
Mortgage History
| Date | Status | Loan Amount | Loan Type |
|---|---|---|---|
| Open | $260,000 | New Conventional | |
| Previous Owner | $233,218 | FHA | |
| Previous Owner | $248,417 | FHA | |
| Previous Owner | $199,200 | Future Advance Clause Open End Mortgage |
Similar Homes in the area
Source: Bayou Board of REALTORS®
MLS Number: 2025011682
APN: 0110698140
- 2937 Kiwi Ave
- 323 Buccaneer Rd
- 315 Buccaneer Rd
- 305 Melanie Ln
- 138 Buccaneer Rd
- 345 Robyn St
- 401 Robyn St
- 105 Jeanne St
- 336 Julie St
- 330 Julie St
- 308 Jennifer St
- 2932 Bayou Blue Rd
- 102 Farmington Ct
- 310 Julie St
- 213 Jennifer St
- 209 Country Estates Dr
- 106 Sandalwood Dr
- 12 Fernwood Dr
- 127 Sonoma Ct
- 0 Service Rd SW
- 401 Robyn St
- 162 Chestnut Ridge Dr
- 296 Highland Oaks Ave
- 427 Christopher Dr
- 5467 W Park Ave
- 307 Mobile Estates Dr
- 145 Aselane St
- 729 Kenney St
- 5818 W Main St
- 137 Synergy Center Blvd
- 1803 Martin Luther King Blvd
- 1826 Martin Luther King Blvd
- 1 Stones Throw Dr
- 100 Ansley Place Ct
- 219 N French Quarter Dr
- 273 Monarch Dr
- 232 Monarch Dr Unit C
- 220 Monarch Dr Unit 3
- 100 Belmere Luxury Ct
- 302 Palm Ave






