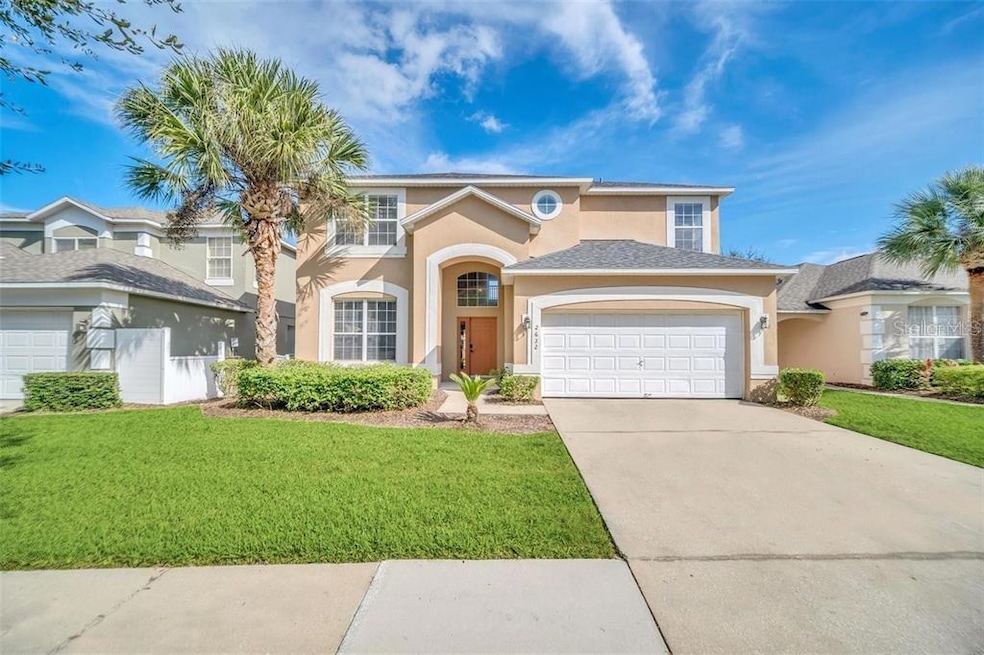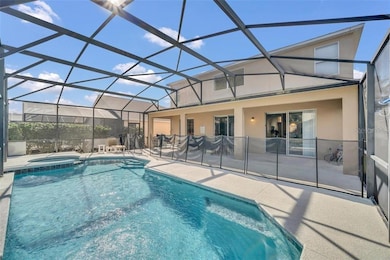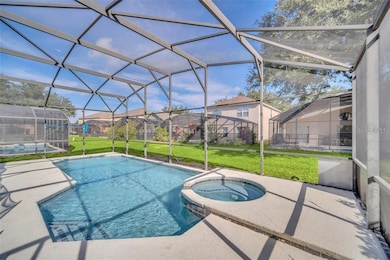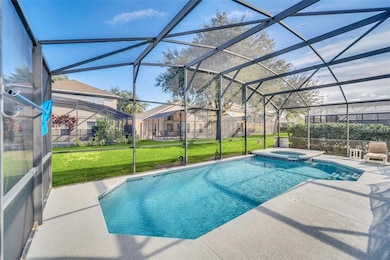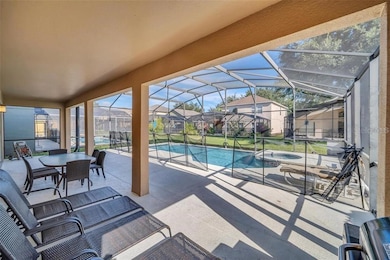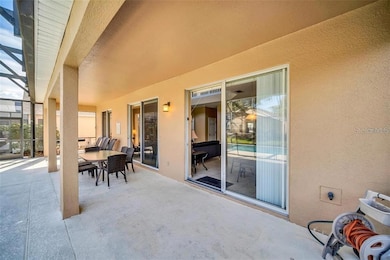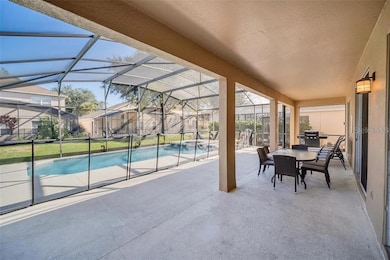
2632 Emerald Island Blvd Kissimmee, FL 34747
Estimated payment $3,862/month
Highlights
- Very Popular Property
- Home Theater
- Gated Community
- Fitness Center
- In Ground Pool
- Open Floorplan
About This Home
Spacious, Money-Making Investment Property on Emerald IslandThis exceptional short-term rental property in the Emerald Island community (with 24/7 security) is an ideal investment opportunity. It features seven bedrooms, four and a half bathrooms, and a private pool.The interior features an open, contemporary design, with large spaces filled with natural light. The spacious and well-equipped kitchen is perfect for entertaining. It includes two master suites (one on each floor) and five additional bedrooms.For leisure, the converted garage-game room offers entertainment for all ages. Recent improvements include a new roof (2018), a pool heater (2021), and a renovated game room (2022).The community offers resort-style living with a modern clubhouse that includes a pool, fitness center, sports courts, and much more. Its prime location places it close to restaurants, shops, theme parks, and major highways.
Listing Agent
MY REALTY GROUP, LLC. Brokerage Phone: 786-847-7421 License #3594239 Listed on: 04/30/2025

Home Details
Home Type
- Single Family
Est. Annual Taxes
- $7,083
Year Built
- Built in 2004
Lot Details
- 5,532 Sq Ft Lot
- Southwest Facing Home
- Private Lot
- Irrigation Equipment
- Property is zoned OPUD
HOA Fees
Parking
- 2 Car Attached Garage
- Converted Garage
- Ground Level Parking
- Driveway
Home Design
- Slab Foundation
- Shingle Roof
- Block Exterior
- Stucco
Interior Spaces
- 2,881 Sq Ft Home
- 2-Story Property
- Open Floorplan
- Furnished
- High Ceiling
- Ceiling Fan
- Sliding Doors
- Family Room Off Kitchen
- Separate Formal Living Room
- Formal Dining Room
- Home Theater
- Pool Views
- Fire and Smoke Detector
Kitchen
- Range
- Microwave
- Dishwasher
- Solid Surface Countertops
- Solid Wood Cabinet
- Disposal
Flooring
- Carpet
- Ceramic Tile
Bedrooms and Bathrooms
- 7 Bedrooms
- Primary Bedroom on Main
- Primary Bedroom Upstairs
- Walk-In Closet
Laundry
- Laundry Room
- Dryer
- Washer
Pool
- In Ground Pool
- Gunite Pool
- Child Gate Fence
- In Ground Spa
Outdoor Features
- Covered patio or porch
- Exterior Lighting
- Private Mailbox
Schools
- Westside K-8 Elementary School
- Horizon Middle School
- Celebration High School
Utilities
- Central Heating and Cooling System
- Thermostat
- Electric Water Heater
- High Speed Internet
- Phone Available
- Cable TV Available
Listing and Financial Details
- Visit Down Payment Resource Website
- Legal Lot and Block 79 / 1
- Assessor Parcel Number 09-25-27-3057-0001-0790
Community Details
Overview
- Extreme Management Team/Tammy Hardt Association, Phone Number (352) 432-1280
- Extreme Management Team Association
- Emerald Island Resort Ph 04 Subdivision
- Association Owns Recreation Facilities
- The community has rules related to fencing
Amenities
- Sauna
- Clubhouse
Recreation
- Tennis Courts
- Community Basketball Court
- Recreation Facilities
- Community Playground
- Fitness Center
- Community Pool
- Community Spa
- Park
- Trails
Security
- Security Service
- Gated Community
Map
Home Values in the Area
Average Home Value in this Area
Tax History
| Year | Tax Paid | Tax Assessment Tax Assessment Total Assessment is a certain percentage of the fair market value that is determined by local assessors to be the total taxable value of land and additions on the property. | Land | Improvement |
|---|---|---|---|---|
| 2024 | $7,083 | $488,400 | $85,000 | $403,400 |
| 2023 | $6,506 | $427,350 | $0 | $0 |
| 2022 | $5,708 | $388,500 | $60,000 | $328,500 |
| 2021 | $4,764 | $289,000 | $40,000 | $249,000 |
| 2020 | $4,487 | $269,500 | $40,000 | $229,500 |
| 2019 | $4,372 | $256,700 | $36,000 | $220,700 |
| 2018 | $4,339 | $257,100 | $32,000 | $225,100 |
| 2017 | $4,591 | $267,500 | $34,000 | $233,500 |
| 2016 | $4,811 | $280,000 | $34,000 | $246,000 |
| 2015 | $5,033 | $287,700 | $34,000 | $253,700 |
| 2014 | $4,752 | $272,700 | $34,000 | $238,700 |
Property History
| Date | Event | Price | Change | Sq Ft Price |
|---|---|---|---|---|
| 06/18/2025 06/18/25 | Price Changed | $535,000 | -13.7% | $186 / Sq Ft |
| 06/18/2025 06/18/25 | Price Changed | $620,000 | 0.0% | $215 / Sq Ft |
| 05/28/2025 05/28/25 | Price Changed | $620,000 | -2.4% | $215 / Sq Ft |
| 04/30/2025 04/30/25 | For Sale | $635,000 | +7.6% | $220 / Sq Ft |
| 02/15/2023 02/15/23 | Sold | $590,000 | -4.5% | $205 / Sq Ft |
| 12/29/2022 12/29/22 | Pending | -- | -- | -- |
| 10/12/2022 10/12/22 | For Sale | $618,000 | +31.8% | $215 / Sq Ft |
| 09/30/2021 09/30/21 | Sold | $469,000 | 0.0% | $163 / Sq Ft |
| 07/26/2021 07/26/21 | Pending | -- | -- | -- |
| 07/12/2021 07/12/21 | Price Changed | $469,000 | 0.0% | $163 / Sq Ft |
| 07/12/2021 07/12/21 | For Sale | $469,000 | 0.0% | $163 / Sq Ft |
| 03/05/2021 03/05/21 | Off Market | $469,000 | -- | -- |
| 02/08/2021 02/08/21 | For Sale | $369,000 | -- | $128 / Sq Ft |
Purchase History
| Date | Type | Sale Price | Title Company |
|---|---|---|---|
| Warranty Deed | $590,000 | -- | |
| Interfamily Deed Transfer | -- | None Available | |
| Warranty Deed | $469,000 | Stewart Title Company | |
| Warranty Deed | $325,000 | Florida Title & Abstract | |
| Warranty Deed | $315,000 | Florida Title & Abstract | |
| Warranty Deed | $315,100 | Millenia Title Llc |
Mortgage History
| Date | Status | Loan Amount | Loan Type |
|---|---|---|---|
| Open | $455,775 | New Conventional | |
| Previous Owner | $351,750 | New Conventional | |
| Previous Owner | $243,750 | New Conventional | |
| Previous Owner | $100,000 | Credit Line Revolving | |
| Previous Owner | $233,900 | Credit Line Revolving | |
| Previous Owner | $252,000 | Unknown | |
| Previous Owner | $252,050 | Purchase Money Mortgage |
About the Listing Agent

Since beginning my career in 2013, I have dedicated myself to being a real estate agent who goes beyond expectations, specializing in the dynamic fields of luxury, investments, new construction, property management, and coaching/mentoring other agents in both residential and commercial spaces. My passion has led me to work in both Florida and Canada, building over a decade of experience that allows me to offer unparalleled service.
My commitment to excellence has always been unwavering.
Fawaz's Other Listings
Source: Stellar MLS
MLS Number: S5125976
APN: 09-25-27-3057-0001-0790
- 8557 La Isla Dr
- 2605 Emerald Island Blvd
- 8515 Sunrise Key Dr
- 8571 La Isla Dr
- 8646 La Isla Dr
- 8595 Sunrise Key Dr
- 8622 La Isla Dr
- 2677 Emerald Island Blvd
- 8631 La Isla Dr
- 8614 La Isla Dr
- 2705 Grand Harbour Ct
- 8612 La Isla Dr
- 8518 La Isla Dr
- 2787 Lido Key Dr
- 8520 La Isla Dr
- 8510 Palm Harbor Dr
- 2793 Lido Key Dr
- 2718 Lido Key Dr
- 8511 La Isla Dr
- 8500 Palm Harbour Dr
- 8544 Sunrise Key Dr
- 2620 Emerald Island Blvd Unit ID1039577P
- 8522 Sunrise Key Dr Unit ID1038604P
- 8582 Sunrise Key Dr Unit ID1042223P
- 8520 Sunrise Key Dr
- 2713 Fiesta Key Dr Unit ID1039558P
- 8591 Sunrise Key Dr Unit ID1038613P
- 8543 La Isla Dr Unit ID1038602P
- 8512 Palm Harbor Dr Unit ID1042210P
- 8491 Oasis Key Cove
- 2736 Sun Key Place Unit ID1039597P
- 2753 Sun Key Place Unit ID1018190P
- 8411 Secret Key Cove Unit ID1039604P
- 8615 Cavendish Dr
- 8613 Primrose Dr
- 2848 Picadilly Cir
- 3124 Yellow Lantana Ln
- 8447 Crystal Cove Loop
- 8544 Bay Lilly Loop
- 8431 Crystal Cove Loop
