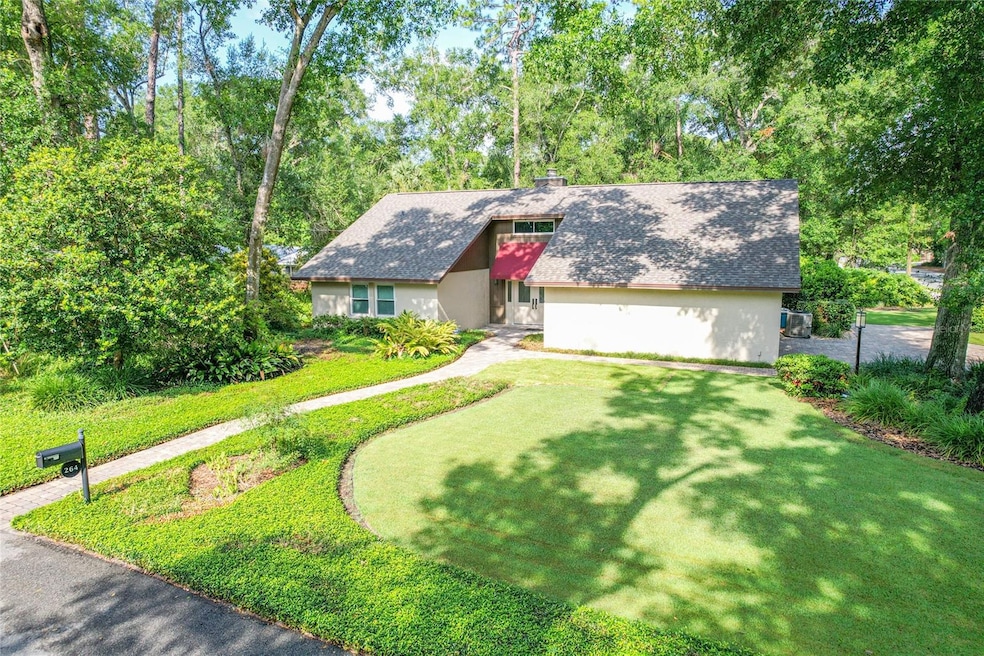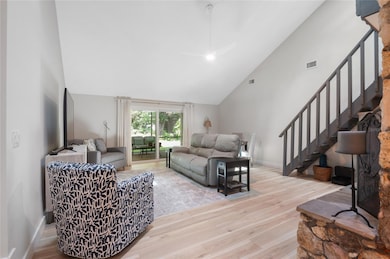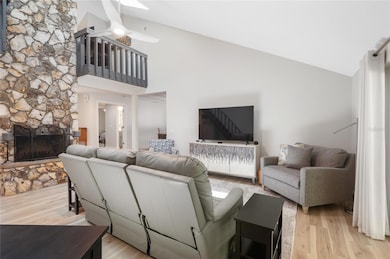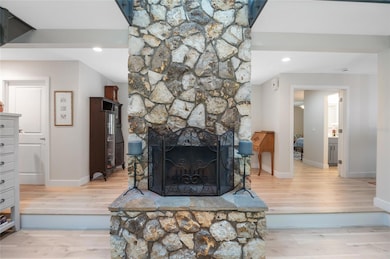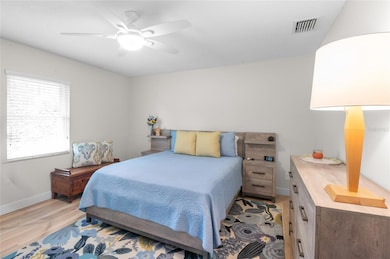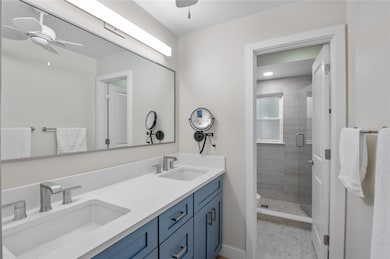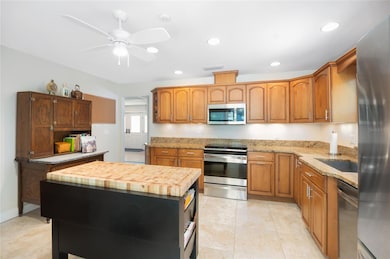
264 Agnes Ave Longwood, FL 32750
Estimated payment $2,811/month
Highlights
- Hot Property
- 0.32 Acre Lot
- Living Room with Fireplace
- Lyman High School Rated A-
- Midcentury Modern Architecture
- Loft
About This Home
Beautifully updated 3-bedroom, 2-bath split plan home with flex space, located on a quiet, tree-lined street just a 2-minute walk from Rolling Hills Community Park—no HOA! This move-in-ready home features a brand-new roof (2024), new flooring, and an inviting modern entry. The bright and spacious Great Room showcases a soaring stone fireplace, skylights, and energy-efficient Low-E double-pane windows. A lofted flex space is ideal for a home office, gym, or play area. Outdoors, unwind on the oversized screened patio or around the custom paver fire pit, ideal for relaxing or entertaining. The Zoysia lawn stays lush year-round with help from an irrigation well. Additional highlights include an oversized garage, an interior laundry room, and a paver driveway with extra parking. Located close to I-4, top hospitals, shopping, and dining. Enjoy the best of Central Florida living with 100+ acres of nearby trails, lakes, and playgrounds. FHA/VA friendly—schedule your showing today!
Listing Agent
WATSON REALTY CORP Brokerage Phone: 407-332-6000 License #3065007 Listed on: 06/20/2025

Home Details
Home Type
- Single Family
Est. Annual Taxes
- $1,896
Year Built
- Built in 1981
Lot Details
- 0.32 Acre Lot
- Lot Dimensions are 140x100
- Unincorporated Location
- East Facing Home
- Chain Link Fence
- Mature Landscaping
- Corner Lot
- Well Sprinkler System
- Landscaped with Trees
- Property is zoned R-1AA
Parking
- 2 Car Attached Garage
- Side Facing Garage
- Off-Street Parking
Home Design
- Midcentury Modern Architecture
- Contemporary Architecture
- Bi-Level Home
- Slab Foundation
- Shingle Roof
- Block Exterior
- Stucco
Interior Spaces
- 1,947 Sq Ft Home
- Built-In Features
- Ceiling Fan
- Skylights
- Double Pane Windows
- Window Treatments
- Entrance Foyer
- Great Room
- Living Room with Fireplace
- Formal Dining Room
- Loft
- Inside Utility
- Laundry in unit
Kitchen
- Eat-In Kitchen
- Range
- Microwave
- Dishwasher
- Granite Countertops
- Solid Wood Cabinet
Flooring
- Laminate
- Ceramic Tile
Bedrooms and Bathrooms
- 3 Bedrooms
- 2 Full Bathrooms
Outdoor Features
- Covered patio or porch
Utilities
- Central Heating and Cooling System
- 1 Water Well
- 1 Septic Tank
- Cable TV Available
Community Details
- No Home Owners Association
- Sanlando Spgs Subdivision
Listing and Financial Details
- Visit Down Payment Resource Website
- Legal Lot and Block 1 / C
- Assessor Parcel Number 01-21-29-5CK-260C-0010
Map
Home Values in the Area
Average Home Value in this Area
Tax History
| Year | Tax Paid | Tax Assessment Tax Assessment Total Assessment is a certain percentage of the fair market value that is determined by local assessors to be the total taxable value of land and additions on the property. | Land | Improvement |
|---|---|---|---|---|
| 2024 | $2,294 | $183,550 | -- | -- |
| 2023 | $2,238 | $178,204 | $0 | $0 |
| 2021 | $2,106 | $167,975 | $0 | $0 |
| 2020 | $2,085 | $165,656 | $0 | $0 |
| 2019 | $1,969 | $161,932 | $0 | $0 |
| 2018 | $1,942 | $158,913 | $0 | $0 |
| 2017 | $1,926 | $155,644 | $0 | $0 |
| 2016 | $1,948 | $153,510 | $0 | $0 |
| 2015 | $1,676 | $151,383 | $0 | $0 |
| 2014 | $1,676 | $145,221 | $0 | $0 |
Property History
| Date | Event | Price | Change | Sq Ft Price |
|---|---|---|---|---|
| 06/20/2025 06/20/25 | For Sale | $499,900 | -- | $257 / Sq Ft |
Purchase History
| Date | Type | Sale Price | Title Company |
|---|---|---|---|
| Interfamily Deed Transfer | -- | Attorney | |
| Warranty Deed | $100 | -- | |
| Warranty Deed | -- | Watson Title Services Inc | |
| Warranty Deed | $180,400 | -- | |
| Warranty Deed | $179,900 | -- | |
| Warranty Deed | $106,000 | -- | |
| Quit Claim Deed | $100 | -- | |
| Warranty Deed | $96,000 | -- | |
| Warranty Deed | $98,100 | -- | |
| Warranty Deed | $22,000 | -- | |
| Quit Claim Deed | $10,000 | -- |
Mortgage History
| Date | Status | Loan Amount | Loan Type |
|---|---|---|---|
| Previous Owner | $162,286 | New Conventional | |
| Previous Owner | $170,900 | New Conventional | |
| Previous Owner | $19,000 | New Conventional | |
| Previous Owner | $106,000 | VA |
About the Listing Agent

The Jim Ruddy Team | Your Trusted Real Estate Experts in Seminole County & Central Florida
Thinking of buying or selling a home in Central Florida? You’ve found your local experts! With the Jim Ruddy Team we help clients just like you make confident moves, whether you’re buying your first home, upgrading, downsizing, or selling fast for top dollar.
Based right here in Longwood, FL, we specialize in residential real estate throughout Central Florida, including:
Longwood, Lake
Jim's Other Listings
Source: Stellar MLS
MLS Number: O6318829
APN: 01-21-29-5CK-260C-0010
- 1821 Stanley St
- 175 Springwood Cir Unit C
- 0 W State Road 434
- 461 Wilford Ave
- 152 Springwood Cir Unit B
- 450 Andrews Dr
- 127 Springwood Cir Unit A
- 1850 North St
- 2142 Woodbridge Rd
- 317 White Oak Dr
- 201 Garden Ln
- 111 Tarrytown Trail
- 342 Maple Dr
- 304 Spring Run Cir
- 300 Spring Run Cir
- 116 Wild Holly Ln
- 940 Douglas Ave Unit 159
- 940 Douglas Ave Unit 132
- 940 Douglas Ave Unit 189
- 940 Douglas Ave Unit 118
- 177 Springwood Cir Unit D
- 109 Springwood Cir Unit A
- 163 Springwood Cir
- 129 Springwood Cir Unit D
- 144 Springwood Cir Unit F
- 137 Springwood Cir Unit D
- 1030 Douglas Ave
- 122 Lea Ave
- 1027 Spring Garden St
- 119 Tomoka Trail Unit 129D
- 204 Tomoka Trail Unit 204 Tomoka Trl
- 1521 Noble St
- 1551 Hobson St
- 1055 Kensington Park Dr
- 140 Bridlewood Ln
- 1055 Kensington Park Dr Unit 503
- 116 Sheridan Ave
- 223 Crown Oaks Way Unit 223
- 116 Fairway Dr Unit Fairway Villas
- 413 E Highland St
