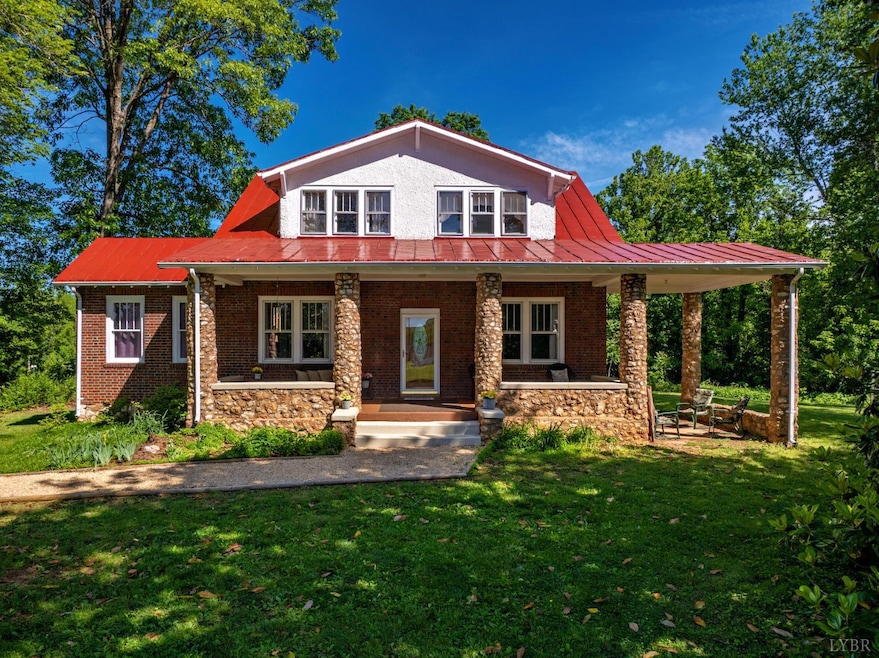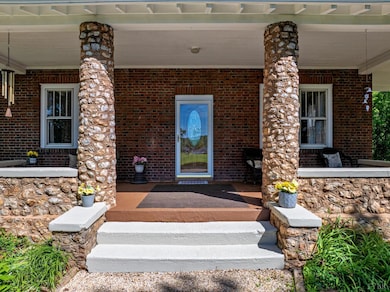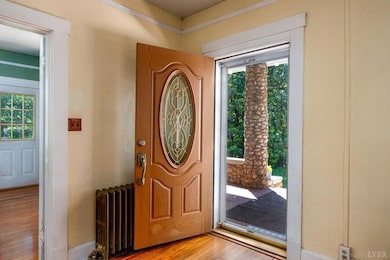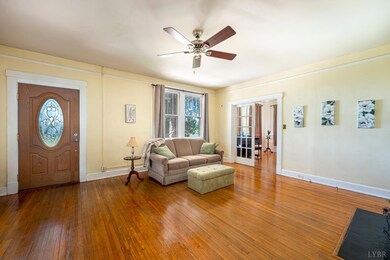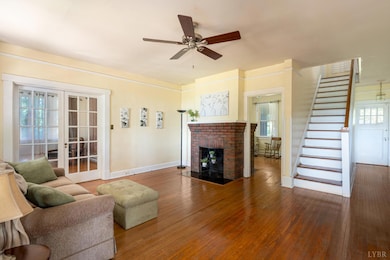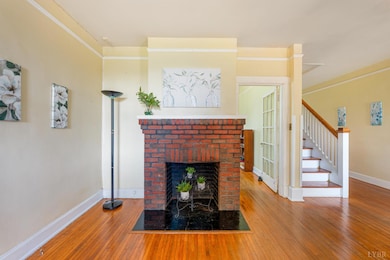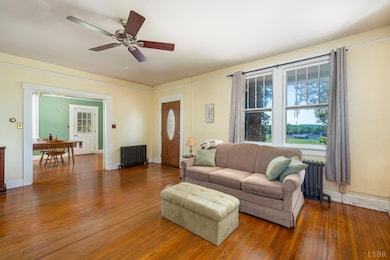
264 N Five Forks Rd Amherst, VA 24521
Estimated payment $1,934/month
Highlights
- Cape Cod Architecture
- Living Room with Fireplace
- Screened Porch
- Mountain View
- Wood Flooring
- Den
About This Home
Just outside of town, past the orchard, through the stone pillars sits a 1930's brick and stone home with a red metal roof and a welcoming porch spanning the front. The first floor opens into the living room with narrow oak milled floors, a center staircase, FP, French doors to the right & left, and original windows are seen upon entering. A formal dining room, family room, and cozy study with a second FP complete the front area. A generous kitchen/breakfast area, half bath and 29X7 screened porch with cedar floor overlooking the peaceful acreage with mountain and sunset views complete the first floor. The second floor boasts 4 spacious bedrooms with cedar closets, full bath, beautifully maintained oak floors and plenty of sunshine. Exterior of home and roof has been recently painted. Home is located 40 Mins from Charlottesville, 15 Mins from Lynchburg, near wineries, colleges and historic landmarks which makes this a great potential Air BnB.
Home Details
Home Type
- Single Family
Est. Annual Taxes
- $680
Year Built
- Built in 1930
Lot Details
- 2.59 Acre Lot
- Landscaped
- Garden
- Property is zoned R1
Home Design
- Cape Cod Architecture
- Metal Roof
- Plaster
Interior Spaces
- 2,304 Sq Ft Home
- 2-Story Property
- Ceiling Fan
- Multiple Fireplaces
- Wood Burning Fireplace
- Drapes & Rods
- Living Room with Fireplace
- Formal Dining Room
- Den
- Screened Porch
- Mountain Views
- Washer and Dryer Hookup
Kitchen
- <<selfCleaningOvenToken>>
- Electric Range
- Dishwasher
Flooring
- Wood
- Tile
- Vinyl Plank
Bedrooms and Bathrooms
- Bathtub Includes Tile Surround
Attic
- Attic Access Panel
- Scuttle Attic Hole
Basement
- Heated Basement
- Walk-Out Basement
- Basement Fills Entire Space Under The House
- Interior and Exterior Basement Entry
- Laundry in Basement
Home Security
- Storm Windows
- Storm Doors
- Fire and Smoke Detector
Parking
- 1 Carport Space
- Off-Street Parking
Schools
- Amherst Elementary School
- Amherst Midl Middle School
- Amherst High School
Utilities
- No Cooling
- Baseboard Heating
- Hot Water Heating System
- Electric Water Heater
- Septic Tank
- High Speed Internet
- Cable TV Available
Community Details
- Five Forks On Rt 665 Subdivision
- Net Lease
Listing and Financial Details
- Assessor Parcel Number 123-A-37B
Map
Home Values in the Area
Average Home Value in this Area
Tax History
| Year | Tax Paid | Tax Assessment Tax Assessment Total Assessment is a certain percentage of the fair market value that is determined by local assessors to be the total taxable value of land and additions on the property. | Land | Improvement |
|---|---|---|---|---|
| 2025 | $683 | $112,000 | $33,000 | $79,000 |
| 2024 | $683 | $112,000 | $33,000 | $79,000 |
| 2023 | $683 | $112,000 | $33,000 | $79,000 |
| 2022 | $683 | $112,000 | $33,000 | $79,000 |
| 2021 | $683 | $112,000 | $33,000 | $79,000 |
| 2020 | $683 | $114,100 | $35,100 | $79,000 |
| 2019 | $698 | $112,500 | $41,100 | $71,400 |
| 2018 | $686 | $112,500 | $41,100 | $71,400 |
| 2017 | $686 | $112,500 | $41,100 | $71,400 |
| 2016 | $686 | $112,500 | $41,100 | $71,400 |
| 2015 | $630 | $112,500 | $41,100 | $71,400 |
| 2014 | $630 | $112,500 | $41,100 | $71,400 |
Property History
| Date | Event | Price | Change | Sq Ft Price |
|---|---|---|---|---|
| 05/22/2025 05/22/25 | For Sale | $339,900 | -- | $148 / Sq Ft |
Purchase History
| Date | Type | Sale Price | Title Company |
|---|---|---|---|
| Gift Deed | -- | None Listed On Document |
Similar Homes in Amherst, VA
Source: Lynchburg Association of REALTORS®
MLS Number: 359323
APN: 123-A-37B
- 118 Father Judge Rd
- 109 Ned Brown Rd
- 2350 S Amherst Hwy
- 2205 S Amherst Hwy
- 839 Cedar Gate Rd
- 893 Cedar Gate Rd
- S Amherst Hwy
- 124-138 Cedar Gate Rd
- 1346 S Coolwell Rd
- 1358 S Coolwell Rd
- 0 S Amherst Hwy Unit 360067
- 0 S Amherst Hwy Unit 336267
- 0 McIvor Ln
- 216 Burford Farm Rd
- 387 Stage Rd
- 147 Westhaven Dr
- 1481 Winesap Rd
- 71 Patrick Ct
- 951 Bobwhite Rd
- 126 Berkley Place
- 117 Friendly Acres Ln
- 115 Town Center Pkwy
- 123 Phelps Rd
- 2307 Bedford Ave
- 211 S Princeton Cir
- 183 Loch Ln Unit 183/203 Loch
- 2935 Rivermont Ave
- 221 S Princeton Cir Unit 1
- 412 Belvedere St
- 804 Rivermont Ave Unit 1
- 701 Hollins St
- 410 Court St
- 4815 Boonsboro Rd Unit A
- 920-926 Commerce St
- 1016 Jefferson St Unit 5
- 405 Harrison St Unit 2
- 4715 Boonsboro Rd
- 1200 Commerce St Unit 4
- 535 Pendleton Dr
- 1025 Church St Unit A
