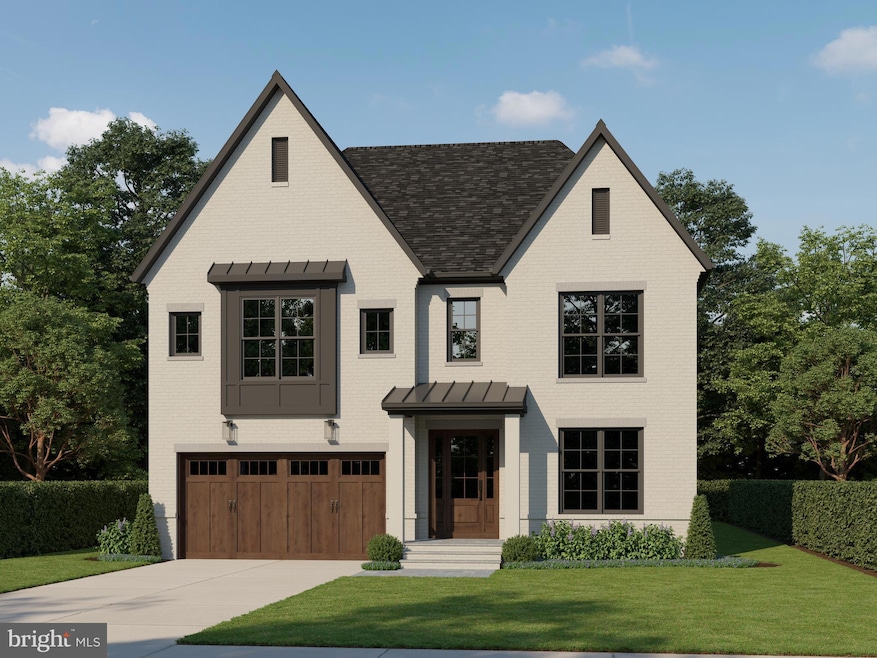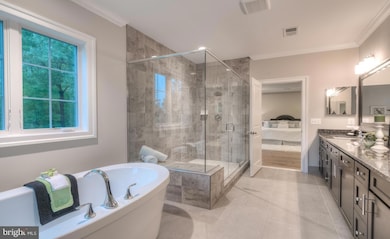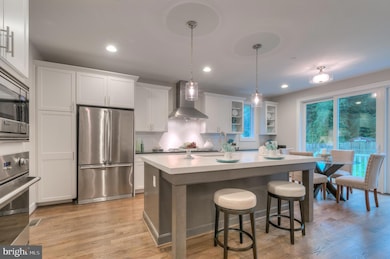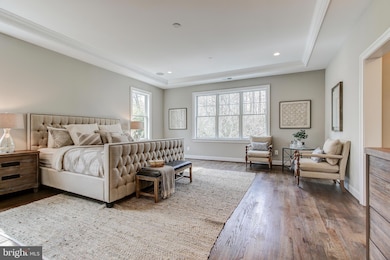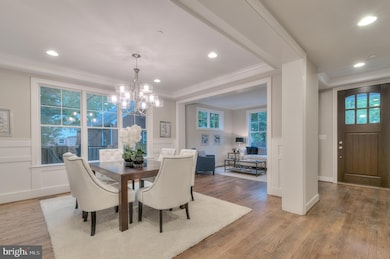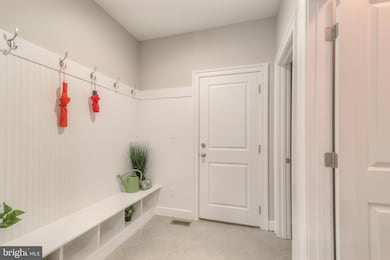
2641 N Ohio St Arlington, VA 22207
East Falls Church NeighborhoodEstimated payment $12,921/month
Highlights
- New Construction
- Gourmet Kitchen
- Deck
- Nottingham Elementary School Rated A
- Colonial Architecture
- Recreation Room
About This Home
New home by American Signature Homes/Wormald located in the beautiful Berkshire Oakwood neighborhood just a couple blocks walk to Nottingham Elementary, walking distance to Lee Harrison retail/restaurants and a 1.2 mile walk to East Falls Church metro. Special featuresinclude Bosch appliances, custom cabinetry, hardwood floors, eight-foot main level interiordoors, garage, six bedrooms and five and one-half bathrooms.Steps to the Nottingham soccer field, baseball diamond, and basketball court. Backed by Wormald’s longstanding reputation – a family business with over sixty years of building experience, attention to detail, and strong customer service warranty program. Other lots and properties are available, please inquire. Expected delivery late 2025. Photos in this listing are of other Wormald homes with similar finish details.
Listing Agent
Yeonas & Shafran Real Estate, LLC License #0225245874 Listed on: 04/17/2025
Home Details
Home Type
- Single Family
Est. Annual Taxes
- $10,171
Year Built
- Built in 2025 | New Construction
Lot Details
- 6,119 Sq Ft Lot
- Property is in excellent condition
- Property is zoned R-6
Parking
- 2 Car Attached Garage
- 2 Driveway Spaces
- Front Facing Garage
- Garage Door Opener
- On-Street Parking
Home Design
- Colonial Architecture
- Brick Exterior Construction
- Shingle Roof
- Cement Siding
- Concrete Perimeter Foundation
Interior Spaces
- Property has 3 Levels
- Ceiling height of 9 feet or more
- Gas Fireplace
- Mud Room
- Great Room
- Combination Dining and Living Room
- Recreation Room
- Wood Flooring
Kitchen
- Gourmet Kitchen
- Breakfast Area or Nook
- Built-In Range
- Range Hood
- Built-In Microwave
- Ice Maker
- Dishwasher
- Kitchen Island
- Disposal
Bedrooms and Bathrooms
- En-Suite Primary Bedroom
- En-Suite Bathroom
- Soaking Tub
Laundry
- Laundry Room
- Laundry on upper level
- Washer and Dryer Hookup
Finished Basement
- Walk-Out Basement
- Basement Windows
Outdoor Features
- Deck
Schools
- Nottingham Elementary School
- Williamsburg Middle School
- Yorktown High School
Utilities
- Forced Air Heating and Cooling System
- Natural Gas Water Heater
- Municipal Trash
Community Details
- No Home Owners Association
- Built by Wormald
- Berkshire Oakwood Subdivision
Listing and Financial Details
- Coming Soon on 7/31/25
- Tax Lot 37
- Assessor Parcel Number 01-053-046
Map
Home Values in the Area
Average Home Value in this Area
Tax History
| Year | Tax Paid | Tax Assessment Tax Assessment Total Assessment is a certain percentage of the fair market value that is determined by local assessors to be the total taxable value of land and additions on the property. | Land | Improvement |
|---|---|---|---|---|
| 2025 | $10,429 | $1,009,600 | $852,500 | $157,100 |
| 2024 | $10,171 | $984,600 | $827,500 | $157,100 |
| 2023 | $9,838 | $955,100 | $802,500 | $152,600 |
| 2022 | $9,311 | $904,000 | $757,500 | $146,500 |
| 2021 | $8,912 | $865,200 | $720,400 | $144,800 |
| 2020 | $8,500 | $828,500 | $685,400 | $143,100 |
| 2019 | $8,241 | $803,200 | $651,700 | $151,500 |
| 2018 | $7,509 | $746,400 | $627,200 | $119,200 |
| 2017 | $7,394 | $735,000 | $602,700 | $132,300 |
| 2016 | $6,344 | $640,200 | $558,600 | $81,600 |
| 2015 | $6,668 | $669,500 | $534,100 | $135,400 |
| 2014 | $6,295 | $632,000 | $485,100 | $146,900 |
Purchase History
| Date | Type | Sale Price | Title Company |
|---|---|---|---|
| Warranty Deed | $948,000 | Paragon Title | |
| Warranty Deed | $650,000 | -- | |
| Deed | $235,000 | -- |
Mortgage History
| Date | Status | Loan Amount | Loan Type |
|---|---|---|---|
| Open | $200,000 | Seller Take Back | |
| Open | $1,526,375 | Credit Line Revolving | |
| Previous Owner | $417,000 | Adjustable Rate Mortgage/ARM | |
| Previous Owner | $417,000 | New Conventional | |
| Previous Owner | $135,000 | No Value Available |
Similar Homes in Arlington, VA
Source: Bright MLS
MLS Number: VAAR2056056
APN: 01-053-046
- 6105 26th St N
- 6200 31st St N
- 6018 25th Rd N
- 2933 N Nottingham St
- 2951 N Nottingham St
- 2431 N Nottingham St
- 2414 N Nottingham St
- 6211 Langston Blvd
- 2909 N Sycamore St
- 2708 N Kensington St
- 6400 26th St N
- 5725 25th St N
- 2705 N Somerset St
- 6412 24th St N
- 6305 36th St N
- 2249 N Madison St
- 2830 N Tacoma St
- 3514 N Potomac St
- 5400 30th St N
- 2503 N Jefferson St
- 2412 N Ottawa St
- 2622 N Lexington St
- 5805 26th St N Unit 3
- 6400 27th St N
- 6214 Langston Blvd Unit Joe Colley
- 6214 Lee Hwy Unit 1
- 5601 Little Falls Rd
- 5639 Langston Blvd
- 5305 Yorktown Blvd
- 3300 N Harrison St
- 5432 23rd St N
- 2400 N Greenbrier Ct
- 3613 N Kensington St
- 2119 Natahoa Ct
- 6789 Little Falls Rd
- 1506 N Nicholas St
- 2121 N Westmoreland St
- 5010 Williamsburg Blvd
- 6930 Little Falls Rd Unit 6930
- 1804 N Tuckahoe St Unit ID1037708P
