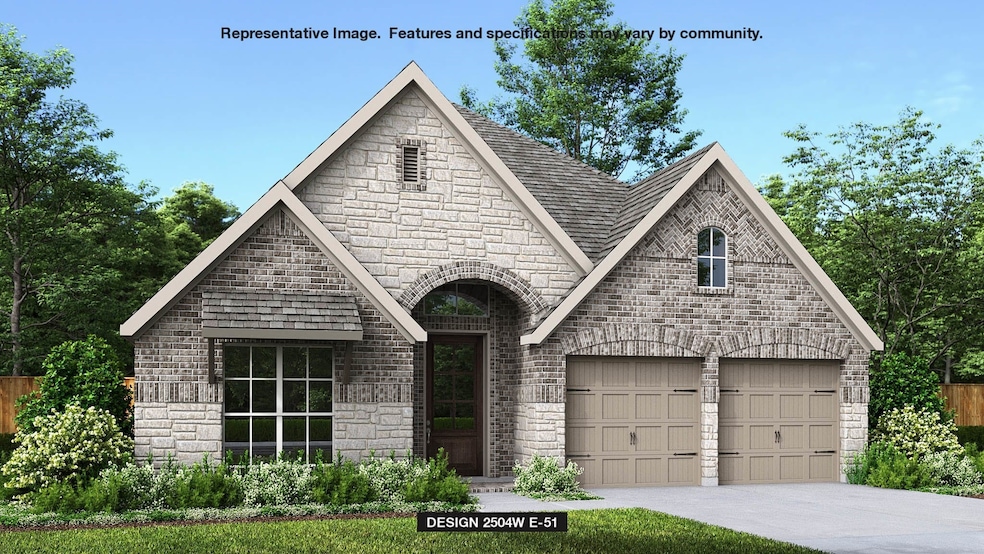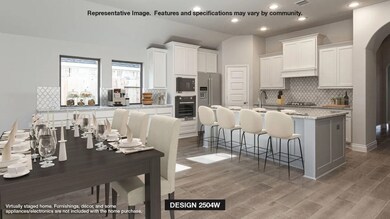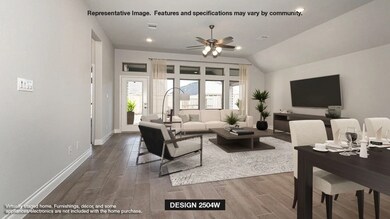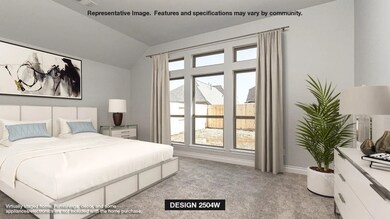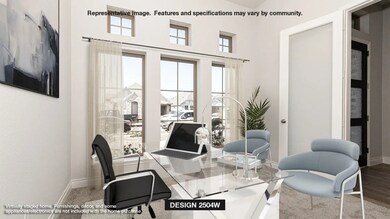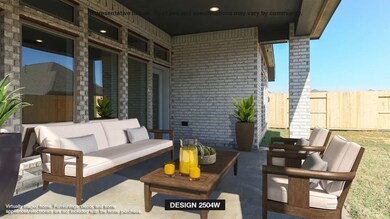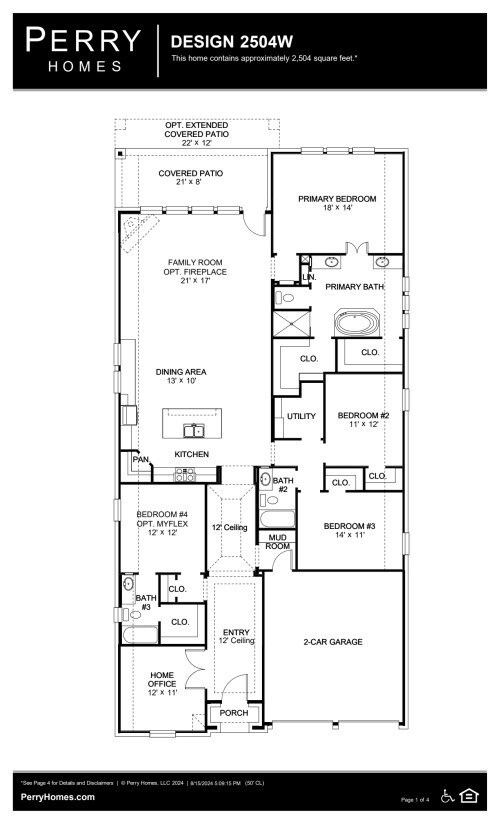
26464 N Wayland Chase Montgomery, TX 77316
Gleannloch Farms NeighborhoodEstimated payment $3,153/month
About This Home
Home office with French doors set at entry with 12-foot ceiling. Extended entry leads to open kitchen, dining area and family room. Kitchen features corner walk-in pantry, 5-burner gas cooktop, generous counter space and island with built-in seating space. Dining area flows into family room with a wood mantel fireplace and wall of windows. Primary suite includes double-door entry to primary bath with dual vanities, garden tub, separate glass-enclosed shower and two large walk-in closets. A guest suite with private bath adds to this spacious one-story home. Extended covered backyard patio. Mud room off two-car garage.
Map
Home Details
Home Type
Single Family
Year Built
2024
Lot Details
0
HOA Fees
$108 per month
Parking
2
Listing Details
- Directions: From TX-249 N, take the exit for FM 1486 and turn right. Continue south on FM 1486, then turn left onto Kresston Parkway. Continue down Kresston Parkway and take the roundabout to Legendary Blvd. Take the next roundabout to Trailblazers Run on the right, then turn left onto South Wayland Chase. Boots Drive will be on your right. The destination will be at 26616 Boots Drive.
- Property Sub Type: Detached
- Prop. Type: Residential
- Building Stories: 1
- Year Built: 2024
- Lot Size: 50x125
- Subdivision Name: Kresston
- Architectural Style: Traditional
- Garage Yn: Yes
- Unit Levels: One
- New Construction: Yes
- Efficiency: Other
- Special Features: NewHome
- Stories: 1
Interior Features
- Appliances: Dishwasher, Gas Cooktop, Disposal, Gas Oven, Microwave
- Full Bathrooms: 3
- Total Bedrooms: 4
- Fireplaces: 1
- Fireplace: Yes
- Flooring: Carpet, Tile
- Interior Amenities: Double Vanity, High Ceilings, Kitchen Island, Kitchen/Family Room Combo, Pantry, Quartz Counters, Soaking Tub, Separate Shower, Tub Shower, Kitchen/Dining Combo
- Living Area: 2504.0
- Dining Room Type: Breakfast Room/Nook, Entry/Foyer, Family Room, Kitchen, Office, Utility Room
Exterior Features
- Builder Name: Perry Homes
- Disclosures: Municipal Utility District Disclosure
- Roof: Composition
- Fencing: Back Yard
- Lot Features: Subdivision
- Pool Private: No
- Construction Type: Brick, Stone
- Direction Faces: Southeast
- Exterior Features: Covered Patio, Fence, Sprinkler/Irrigation, Patio
- Foundation Details: Slab
- Patio And Porch Features: Covered, Deck, Patio
- Property Condition: Under Construction
Garage/Parking
- Attached Garage: Yes
- Garage Spaces: 2.0
- Parking Features: Attached, Garage, Garage Door Opener
Utilities
- Laundry Features: Electric Dryer Hookup
- Security: Smoke Detector(s)
- Cooling: Central Air, Electric
- Cooling Y N: Yes
- Heating: Central, Gas
- Heating Yn: Yes
- Sewer: Other
- Water Source: Other
Condo/Co-op/Association
- Community Features: Curbs
- Association Fee: 1300.0
- Association Fee Frequency: Annually
- Association Name: CCMC
- Phone: 713-252-3581
- Association: Yes
Schools
- Elementary School: AUDUBON ELEMENTARY
- Junior High Dist: 36 - Magnolia
- High School: MAGNOLIA WEST HIGH SCHOOL
- Middle Or Junior School: MAGNOLIA JUNIOR HIGH SCHOOL
Green Features
- Green Building Verification Type: Other
Tax Info
- Tax Year: 2024
Home Values in the Area
Average Home Value in this Area
Property History
| Date | Event | Price | Change | Sq Ft Price |
|---|---|---|---|---|
| 03/03/2025 03/03/25 | Pending | -- | -- | -- |
| 12/27/2024 12/27/24 | For Sale | $466,900 | -- | $186 / Sq Ft |
Similar Homes in Montgomery, TX
Source: Houston Association of REALTORS®
MLS Number: 89282039
- 1459 Hatchmere Place
- 26905 S Ranch House Rd
- 26913 S Ranch House Rd
- 26822 Mustang Springs Ct
- 26717 Stockton Trail
- 26770 Trailblazers Run
- 26520 Pioneer Pointe Ct
- 26921 S Ranch House Rd
- 26937 S Ranch House Rd
- 26448 N Wayland Chase
- 26444 N Wayland Chase
- 26416 N Wayland Chase
- 26451 N Wayland Chase
- 26447 N Wayland Chase
- 26460 N Wayland Chase
- 1415 Hatchmere Place
- 9923 Eden Valley Dr
- 18726 Dovewood Springs Ln
- 1215 Merlins Oaks Dr
- 9915 Blissfull Valley Ln
