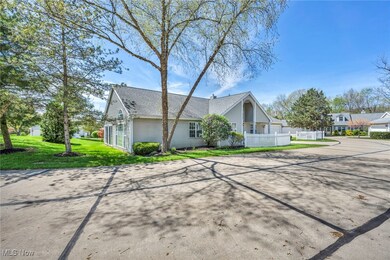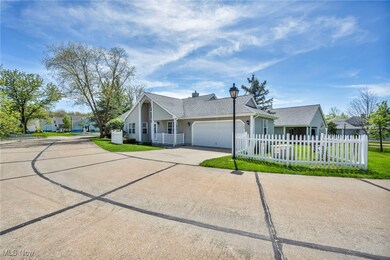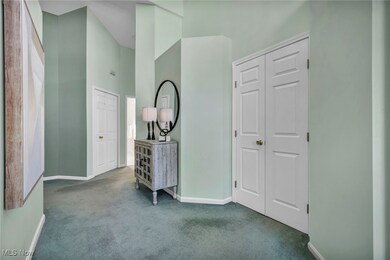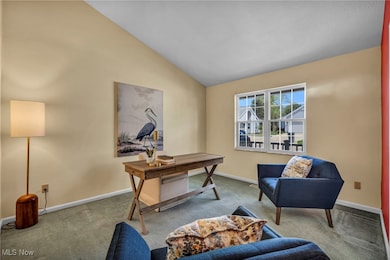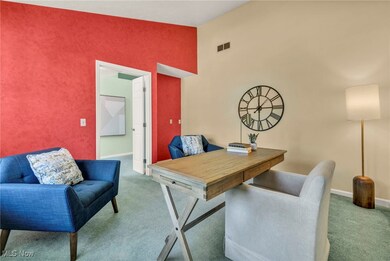
265 Devon Pond Aurora, OH 44202
Estimated payment $2,363/month
Highlights
- Private Pool
- Enclosed patio or porch
- Forced Air Heating and Cooling System
- Leighton Elementary School Rated A
- 2 Car Attached Garage
About This Home
Welcome to easy living in this well-maintained 2-bedroom, 2-bath condo in the desirable Lakes of Aurora community! Ready for your personal touch, this 1,664 sq ft ranch style unit offers a spacious open floor plan. Stepping into the large foyer you are greeted with a spacious, eat-in kitchen to the left and a den/office space to the right. The large living room features vaulted ceilings and tons of natural light thanks to large windows throughout. Through a door in the living room, you will enjoy peaceful views from the sunroom. The primary suite includes a generous walk-in closet and private bath complete with a skylight and a large double vanity. Down the hall, you will find the second full bathroom, the second large bedroom and the laundry room. Located near golf, dining, and nature trails, this home has so much to offer. Come and enjoy the low maintenance lifestyle in this peaceful, very walkable neighborhood complete with a clubhouse, community pool, tennis/pickleball court and fitness room. Schedule your showing today!
Listing Agent
Real of Ohio Brokerage Email: aaron@thekeygroupohio.com 216-333-5526 License #2020005122 Listed on: 06/11/2025
Co-Listing Agent
Real of Ohio Brokerage Email: aaron@thekeygroupohio.com 216-333-5526 License #2024002769
Property Details
Home Type
- Condominium
Est. Annual Taxes
- $4,181
Year Built
- Built in 1994
HOA Fees
Parking
- 2 Car Attached Garage
- Additional Parking
Home Design
- Frame Construction
- Fiberglass Roof
- Asphalt Roof
Interior Spaces
- 1,664 Sq Ft Home
- 1-Story Property
Kitchen
- Range<<rangeHoodToken>>
- <<microwave>>
- Dishwasher
- Disposal
Bedrooms and Bathrooms
- 2 Main Level Bedrooms
- 2 Full Bathrooms
Laundry
- Dryer
- Washer
Outdoor Features
- Private Pool
- Enclosed patio or porch
Utilities
- Forced Air Heating and Cooling System
Listing and Financial Details
- Assessor Parcel Number 03-010-00-00-002-010
Community Details
Overview
- Lakes Of Aurora Association
- Devon Pond Subdivision
Pet Policy
- Pets Allowed
Map
Home Values in the Area
Average Home Value in this Area
Tax History
| Year | Tax Paid | Tax Assessment Tax Assessment Total Assessment is a certain percentage of the fair market value that is determined by local assessors to be the total taxable value of land and additions on the property. | Land | Improvement |
|---|---|---|---|---|
| 2024 | $4,181 | $93,520 | $10,500 | $83,020 |
| 2023 | $4,259 | $77,560 | $12,250 | $65,310 |
| 2022 | $3,856 | $77,560 | $12,250 | $65,310 |
| 2021 | $3,974 | $77,560 | $12,250 | $65,310 |
| 2020 | $3,151 | $67,590 | $12,250 | $55,340 |
| 2019 | $3,177 | $67,590 | $12,250 | $55,340 |
| 2018 | $2,472 | $50,370 | $12,250 | $38,120 |
| 2017 | $2,472 | $50,370 | $12,250 | $38,120 |
| 2016 | $2,227 | $50,370 | $12,250 | $38,120 |
| 2015 | $2,290 | $50,370 | $12,250 | $38,120 |
| 2014 | $2,686 | $56,070 | $12,250 | $43,820 |
| 2013 | $2,640 | $56,070 | $12,250 | $43,820 |
Property History
| Date | Event | Price | Change | Sq Ft Price |
|---|---|---|---|---|
| 06/19/2025 06/19/25 | Pending | -- | -- | -- |
| 06/11/2025 06/11/25 | For Sale | $300,000 | -- | $180 / Sq Ft |
Purchase History
| Date | Type | Sale Price | Title Company |
|---|---|---|---|
| Quit Claim Deed | -- | None Listed On Document | |
| Quit Claim Deed | -- | None Available | |
| Interfamily Deed Transfer | -- | Midland Title Security Inc | |
| Interfamily Deed Transfer | -- | -- | |
| Deed | $153,900 | -- |
Similar Homes in Aurora, OH
Source: MLS Now
MLS Number: 5130660
APN: 03-010-00-00-002-010
- 704 Elmwood Point Unit 6
- 325 Inwood Trail
- 794 S Sussex Ct
- V/L W Garfield Rd
- 180 Beaumont Trail
- 205 Ironwood Cir
- 309 Wood Ridge Dr
- 310 Wood Ridge Dr
- 75 Pinehurst Dr
- 470-12 Bent Creek Oval
- 210 Chisholm Ct
- 540 Bent Creek Oval
- 196 Chisholm Ct
- 250 Laurel Cir Unit 13
- 461 Ravine Dr Unit 2
- 0 Aurora Hill Dr Unit 3956102
- 794 Robinhood Dr
- 680 Windward Dr
- 440 Dunwoody Dr
- 310 Blair Cir Unit 24L

