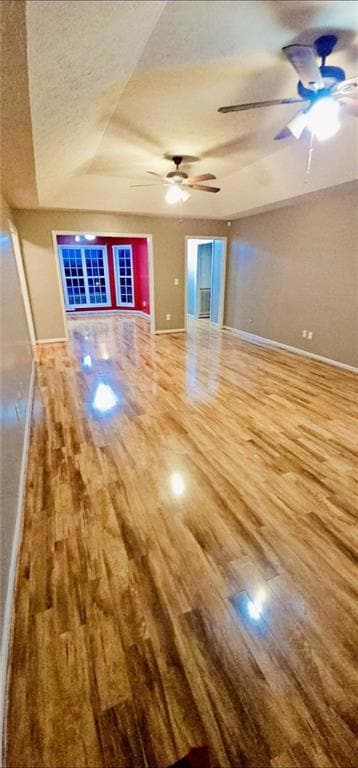
265 Lee Road 2111 Phenix City, AL 36870
Estimated payment $1,435/month
Highlights
- In Ground Pool
- Wood Flooring
- <<doubleOvenToken>>
- Craftsman Architecture
- Formal Dining Room
- Separate Outdoor Workshop
About This Home
***** $10,000 in BUYER'S INCENTIVES with accepted offer!!! ***** Discover your dream home at 265 Lee Rd 2111, Phenix City, AL. This spacious residence is perfectly situated in a peaceful cul de sac, offering a serene lifestyle with the convenience of nearby amenities. The home features a two-car garage and a very large backyard, ideal for outdoor activities and entertaining. Enjoy the luxury of a four-year-old in-ground pool, perfect for those warm Alabama days. The kitchen is a chef's delight with double ovens, making meal preparation a breeze. Located just minutes from Ft. Benning military installation, this home is also close to dining and shopping options, including the highly-rated Auburn Rd Plaza. The property is pet-friendly, allowing you to bring your backyard animals. A large shed with electricity provides ample storage or workspace, and the home is wired for an alarm system for added security. A HOME WARRANTY is included, and the property is sold as-is, offering peace of mind and a fantastic opportunity to make this house your own. Don't miss out on this exceptional property! Use incentives for upgrades, closing costs, etc!!!
Home Details
Home Type
- Single Family
Est. Annual Taxes
- $50
Year Built
- Built in 2004
Lot Details
- 0.63 Acre Lot
- Lot Dimensions are 246 x 53
- Property fronts a county road
- Cul-De-Sac
- Private Entrance
- Back Yard Fenced and Front Yard
Parking
- 1 Car Garage
- Front Facing Garage
Home Design
- Craftsman Architecture
- Slab Foundation
- Shingle Roof
- Vinyl Siding
Interior Spaces
- 1,630 Sq Ft Home
- 1-Story Property
- Brick Fireplace
- Wood Frame Window
- Entrance Foyer
- Living Room
- Formal Dining Room
- Security System Owned
- Laundry Room
Kitchen
- Country Kitchen
- <<doubleOvenToken>>
- Electric Oven
- Electric Range
- <<microwave>>
- Dishwasher
- Laminate Countertops
Flooring
- Wood
- Carpet
Bedrooms and Bathrooms
- 3 Main Level Bedrooms
- Walk-In Closet
- 2 Full Bathrooms
- Separate Shower in Primary Bathroom
- Soaking Tub
Accessible Home Design
- Accessible Entrance
Eco-Friendly Details
- Energy-Efficient HVAC
- Energy-Efficient Insulation
Outdoor Features
- In Ground Pool
- Separate Outdoor Workshop
- Outdoor Storage
Utilities
- Central Heating and Cooling System
- Septic Tank
Community Details
- Weatherstone Subdivision
Listing and Financial Details
- Home warranty included in the sale of the property
- Assessor Parcel Number 2401120000382000
Map
Home Values in the Area
Average Home Value in this Area
Tax History
| Year | Tax Paid | Tax Assessment Tax Assessment Total Assessment is a certain percentage of the fair market value that is determined by local assessors to be the total taxable value of land and additions on the property. | Land | Improvement |
|---|---|---|---|---|
| 2024 | $50 | $21,864 | $3,900 | $17,964 |
| 2023 | $50 | $20,024 | $3,900 | $16,124 |
| 2022 | $699 | $17,113 | $3,900 | $13,213 |
| 2021 | $868 | $15,820 | $3,000 | $12,820 |
| 2020 | $850 | $15,372 | $3,000 | $12,372 |
| 2019 | $749 | $12,985 | $3,000 | $9,985 |
| 2018 | $725 | $12,500 | $0 | $0 |
| 2015 | $743 | $13,100 | $0 | $0 |
| 2014 | $732 | $12,900 | $0 | $0 |
Property History
| Date | Event | Price | Change | Sq Ft Price |
|---|---|---|---|---|
| 06/16/2025 06/16/25 | Price Changed | $259,000 | -2.3% | $159 / Sq Ft |
| 06/11/2025 06/11/25 | Price Changed | $265,000 | -1.5% | $163 / Sq Ft |
| 06/05/2025 06/05/25 | For Sale | $269,000 | 0.0% | $165 / Sq Ft |
| 06/04/2025 06/04/25 | Pending | -- | -- | -- |
| 05/26/2025 05/26/25 | Price Changed | $269,000 | -2.2% | $165 / Sq Ft |
| 05/19/2025 05/19/25 | Price Changed | $275,000 | -4.8% | $169 / Sq Ft |
| 04/22/2025 04/22/25 | Price Changed | $289,000 | -3.3% | $177 / Sq Ft |
| 03/15/2025 03/15/25 | For Sale | $299,000 | -- | $183 / Sq Ft |
Similar Homes in Phenix City, AL
Source: East Alabama Board of REALTORS®
MLS Number: E100415
APN: 24-01-12-0-000-382.000
- 402 Lee Rd
- 850 Lee Rd
- 240 Lee Road 2111
- 114 County Rd
- 143 Lee Road 2059
- 32 Lee Road 2112
- 144 Lee Rd
- 23 Lee Road 2139
- 989 Lee Road 213
- 374 Lee Road 213
- 1415 Lee Road 219
- 98 Lee Road 2107
- 749 Lee Rd
- 144 Lee Road 2083
- 356 Lee Road 2095
- 275 Lee Road 2170
- 595 Lee Road 520
- 57 Lee Road 2096
- 37 Oakwood Dr
- 7 Hillside Ct
- 37 Lee Road 918
- 128 Lee Road 2180
- 745 Lee Road 600 Unit 4
- 15 Windsweep Ct
- 3622 S Railroad St
- 19707 Us Highway 280 E
- 928 28th Ave
- 2606 Kennon Ct
- 2606 Kennon Ct
- 3982 Sandfort Rd
- 2401 Tillery Ln
- 807 Pine Hill Ct
- 2150 Stadium Dr
- 1714 20th Ave
- 2813 Stadium Dr
- 1701 37th St
- 1800 Lakewood Dr
- 700 22nd Ave
- 1519 Summerplace Dr
- 3300 Stadium Dr






