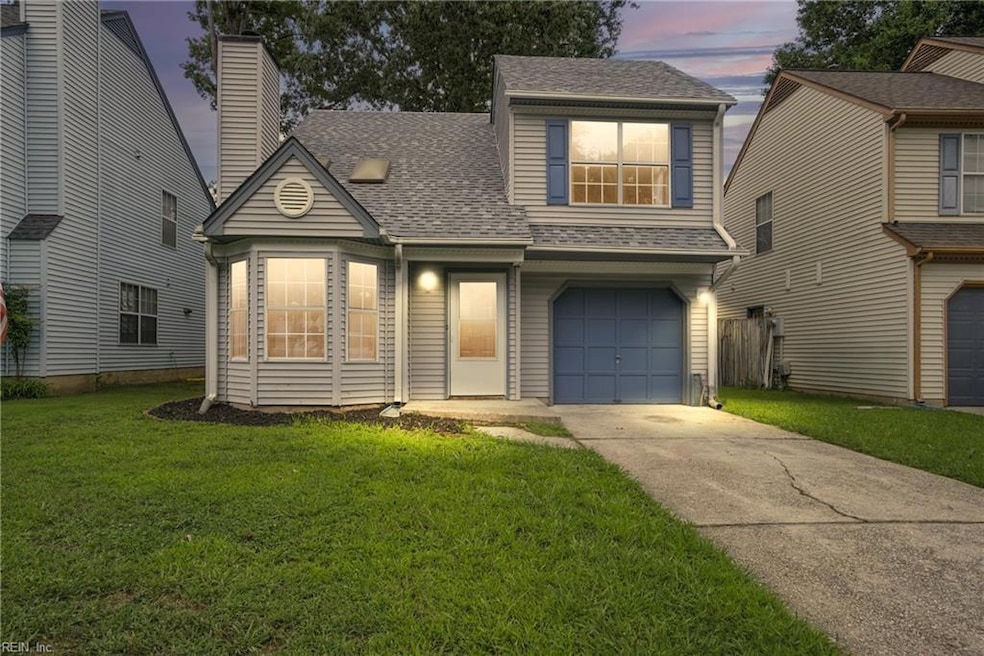
265 Summerlake Ln Newport News, VA 23602
Charles NeighborhoodEstimated payment $1,947/month
Highlights
- Hot Property
- Colonial Architecture
- Community Pool
- 11 Acre Lot
- Clubhouse
- Tennis Courts
About This Home
Welcome to 265 Summerlake Lane, a beautifully maintained 3-bedroom, 1.5-bath home in the desirable Summerlake community. Located on a cul-de-sac, this 1,402 sq ft residence offers versatile living with a large flex room off the kitchen—ideal as a dining area, office, or additional living space. Enjoy a clean, well-appointed kitchen, walk-in closet in the primary bedroom, and a wood-burning fireplace recently cleaned and inspected. Recent updates include new LVP flooring downstairs and in baths, new roof with skylights, professional exterior power wash, and freshly cleaned carpets. Half of the garage has been converted into a spacious laundry/utility room. The fenced backyard is great for outdoor enjoyment. Community amenities include a clubhouse, pool, playgrounds, tennis, and pickleball courts. Convenient to shopping, dining, and major roadways.
Open House Schedule
-
Sunday, August 24, 20251:00 to 3:00 pm8/24/2025 1:00:00 PM +00:008/24/2025 3:00:00 PM +00:00Add to Calendar
Home Details
Home Type
- Single Family
Est. Annual Taxes
- $3,089
Year Built
- Built in 1992
Lot Details
- 11 Acre Lot
- Cul-De-Sac
- Picket Fence
- Property is Fully Fenced
- Property is zoned R5
HOA Fees
- $55 Monthly HOA Fees
Home Design
- Colonial Architecture
- Slab Foundation
- Asphalt Shingled Roof
- Vinyl Siding
Interior Spaces
- 1,402 Sq Ft Home
- 2-Story Property
- Skylights
- Wood Burning Fireplace
- Utility Room
- Scuttle Attic Hole
Kitchen
- Electric Range
- Dishwasher
- Disposal
Flooring
- Carpet
- Vinyl
Bedrooms and Bathrooms
- 3 Bedrooms
- Walk-In Closet
Laundry
- Dryer
- Washer
Parking
- Garage
- Converted Garage
Outdoor Features
- Patio
Schools
- Willis A. Jenkins Elementary School
- Ethel M. Gildersleeve Middle School
- Menchville High School
Utilities
- Forced Air Heating and Cooling System
- Heating System Uses Natural Gas
- Gas Water Heater
Community Details
Overview
- Summerlake Subdivision
Amenities
- Clubhouse
Recreation
- Tennis Courts
- Community Playground
- Community Pool
Map
Home Values in the Area
Average Home Value in this Area
Tax History
| Year | Tax Paid | Tax Assessment Tax Assessment Total Assessment is a certain percentage of the fair market value that is determined by local assessors to be the total taxable value of land and additions on the property. | Land | Improvement |
|---|---|---|---|---|
| 2024 | $3,089 | $261,800 | $66,000 | $195,800 |
| 2023 | $3,148 | $254,300 | $66,000 | $188,300 |
| 2022 | $2,891 | $228,700 | $66,000 | $162,700 |
| 2021 | $2,472 | $202,600 | $60,000 | $142,600 |
| 2020 | $2,430 | $187,100 | $60,000 | $127,100 |
| 2019 | $2,297 | $176,600 | $60,000 | $116,600 |
| 2018 | $2,294 | $176,600 | $60,000 | $116,600 |
| 2017 | $2,294 | $176,600 | $60,000 | $116,600 |
| 2016 | $2,290 | $176,600 | $60,000 | $116,600 |
| 2015 | $2,284 | $176,600 | $60,000 | $116,600 |
| 2014 | $1,943 | $176,600 | $60,000 | $116,600 |
Property History
| Date | Event | Price | Change | Sq Ft Price |
|---|---|---|---|---|
| 08/15/2025 08/15/25 | For Sale | $300,000 | 0.0% | $214 / Sq Ft |
| 12/30/2024 12/30/24 | Rented | $1,600 | 0.0% | -- |
| 12/21/2024 12/21/24 | For Rent | $1,600 | -- | -- |
Purchase History
| Date | Type | Sale Price | Title Company |
|---|---|---|---|
| Gift Deed | -- | -- | |
| Warranty Deed | $140,000 | -- | |
| Warranty Deed | $218,000 | -- | |
| Deed | $94,000 | -- |
Mortgage History
| Date | Status | Loan Amount | Loan Type |
|---|---|---|---|
| Previous Owner | $143,010 | VA | |
| Previous Owner | $224,050 | VA | |
| Previous Owner | $222,650 | VA | |
| Previous Owner | $94,000 | No Value Available |
About the Listing Agent

Micah Lee is a top 1% producing and award-winning real estate agent serving the Hampton Roads, Virginia. A Navy Veteran and former Chief Petty Officer, Micah has built his real estate career on the principles of servant-style leadership, aiming to serve his community with the same dedication he showed in the military. His mission is to guide clients through the often-complex process of homeownership and selling, making each transaction smooth and stress-free.
Micah's passion for helping
Micah's Other Listings
Source: Real Estate Information Network (REIN)
MLS Number: 10596905
APN: 159.00-04-14
- 318 Windy Ridge Ln
- 334 Windy Ridge Ln
- 250 Ashridge Ln
- 33 Mennonite Ln
- 239 Batson Dr
- 234 Rushlake Ct
- 210 Southlake Place
- 224 Southlake Place
- 223 Southlake Place
- 215 Erin Leigh Cir
- 119 Menchville Rd
- 106 Edsyl St
- 221 Woodburne Ln
- 2 Pauline Cir
- 142 Colony Rd
- 621 Claire Ln
- 626 Claire Ln
- 646 Claire Ln
- 551 Red Hill Rd
- 283 Lou Mac Ct
- 201 Arboretum Way
- 5000 Reserve Way
- 552 Live Oak Ln
- 331 Wendwood Dr
- 100 Radcliff Ln
- 52 Colony Square Ct
- 640 Hibiscus St
- 13302 Garden State Dr
- 13441 Warwick Blvd
- 301 Continental
- 12359 Hornsby Ln
- 168 Heritage Way
- 712 Windy Way
- 100 River Trace Way
- 522 Knolls Dr Unit 306
- 128 Jefferson Point Ln
- 448 Derry Ct
- 638 River Bend Ct
- 247 Malden Ln
- 900 Radius Way






