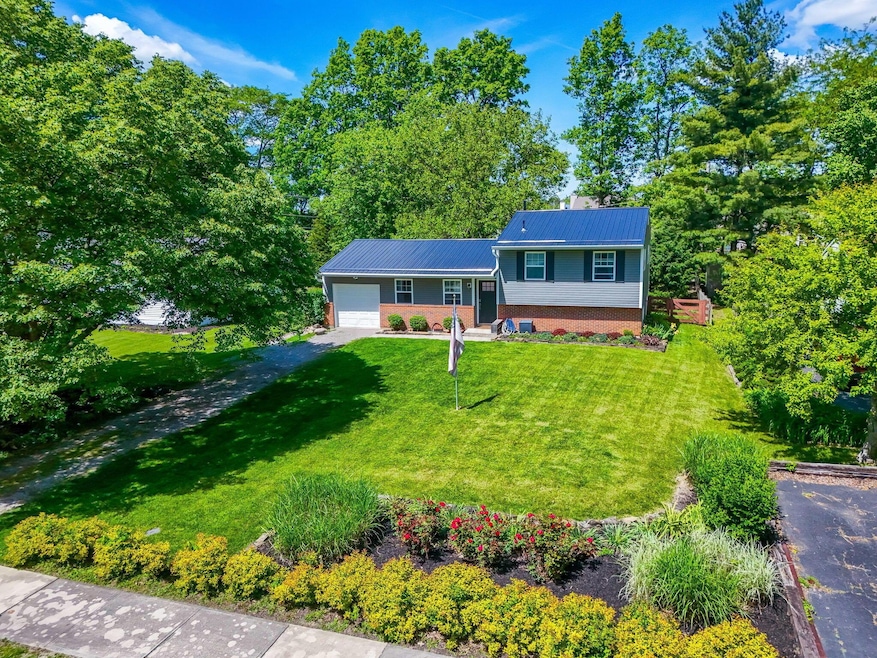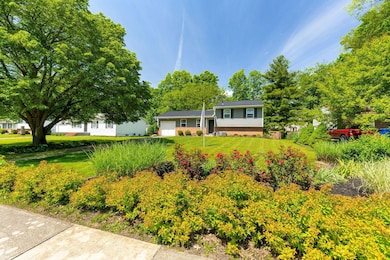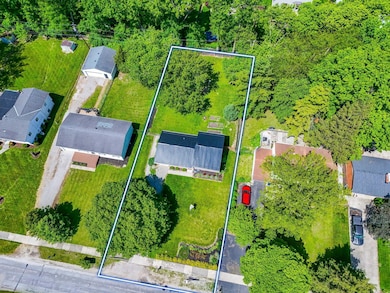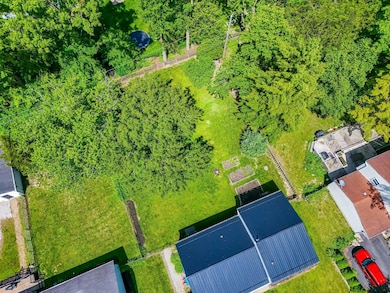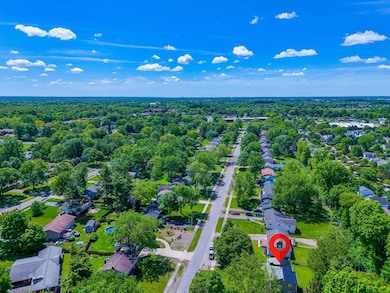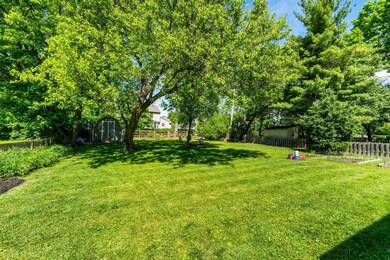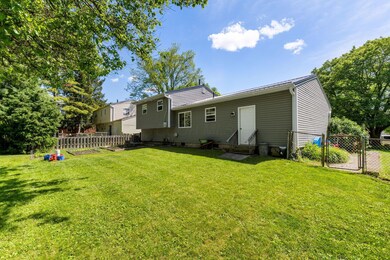
265 Westwood Ave Delaware, OH 43015
Highlights
- Fenced Yard
- Shed
- Carpet
- 1 Car Attached Garage
- Forced Air Heating and Cooling System
About This Home
As of July 2025Welcome to this beautifully remodeled home ideally located within walking distance to local schools, Smith Park, and the vibrant shops and restaurants of downtown Delaware. Set on a quiet road in a friendly neighborhood, this move-in-ready gem offers the perfect blend of modern updates and small-town charm.
Step inside to discover a thoughtfully updated interior, featuring a stunning kitchen with a massive pantry. The finished lower level adds valuable extra living space and potential 4th bedroom. Enjoy peace of mind with major upgrades already completed, including a new roof, gutters, siding, and windows all in 2021, a new dishwasher in 2022, and a brand-new air conditioner in 2024. Outside, the large fenced backyard offers plenty of room for play, gardening, or relaxing evenings. This home truly has it all—modern comfort, prime location, and a walkable neighborhood.
Don't miss your chance to make this beautifully updated home yours!
Last Agent to Sell the Property
Howard Hanna Real Estate Services License #441313 Listed on: 07/10/2025
Home Details
Home Type
- Single Family
Est. Annual Taxes
- $3,563
Year Built
- Built in 1972
Lot Details
- 0.32 Acre Lot
- Fenced Yard
Parking
- 1 Car Attached Garage
Home Design
- Split Level Home
- Block Foundation
- Vinyl Siding
Interior Spaces
- 1,408 Sq Ft Home
- 3-Story Property
- Insulated Windows
- Laundry on lower level
Kitchen
- Electric Range
- Dishwasher
Flooring
- Carpet
- Laminate
Bedrooms and Bathrooms
Basement
- Recreation or Family Area in Basement
- Crawl Space
Outdoor Features
- Shed
- Storage Shed
Utilities
- Forced Air Heating and Cooling System
- Heating System Uses Gas
Listing and Financial Details
- Assessor Parcel Number 519-313-07-053-000
Ownership History
Purchase Details
Home Financials for this Owner
Home Financials are based on the most recent Mortgage that was taken out on this home.Purchase Details
Similar Homes in Delaware, OH
Home Values in the Area
Average Home Value in this Area
Purchase History
| Date | Type | Sale Price | Title Company |
|---|---|---|---|
| Warranty Deed | $128,000 | None Available | |
| Deed | $65,000 | -- |
Mortgage History
| Date | Status | Loan Amount | Loan Type |
|---|---|---|---|
| Open | $108,800 | New Conventional | |
| Previous Owner | $89,400 | Credit Line Revolving | |
| Previous Owner | $50,000 | Unknown |
Property History
| Date | Event | Price | Change | Sq Ft Price |
|---|---|---|---|---|
| 07/10/2025 07/10/25 | Sold | $307,500 | -2.4% | $218 / Sq Ft |
| 05/30/2025 05/30/25 | For Sale | $315,000 | -- | $224 / Sq Ft |
Tax History Compared to Growth
Tax History
| Year | Tax Paid | Tax Assessment Tax Assessment Total Assessment is a certain percentage of the fair market value that is determined by local assessors to be the total taxable value of land and additions on the property. | Land | Improvement |
|---|---|---|---|---|
| 2024 | $3,563 | $75,460 | $16,590 | $58,870 |
| 2023 | $3,569 | $75,460 | $16,590 | $58,870 |
| 2022 | $3,054 | $56,040 | $11,520 | $44,520 |
| 2021 | $3,122 | $56,040 | $11,520 | $44,520 |
| 2020 | $3,157 | $56,040 | $11,520 | $44,520 |
| 2019 | $2,854 | $44,800 | $10,010 | $34,790 |
| 2018 | $2,272 | $44,800 | $10,010 | $34,790 |
| 2017 | $2,068 | $41,340 | $9,800 | $31,540 |
| 2016 | $1,874 | $41,340 | $9,800 | $31,540 |
| 2015 | $1,885 | $41,340 | $9,800 | $31,540 |
| 2014 | $1,915 | $41,340 | $9,800 | $31,540 |
| 2013 | $1,926 | $41,340 | $9,800 | $31,540 |
Agents Affiliated with this Home
-
CRIS RIEDMILLER

Seller's Agent in 2025
CRIS RIEDMILLER
Howard Hanna Real Estate Services
(614) 580-6902
16 in this area
25 Total Sales
-
Colleen Birko

Buyer's Agent in 2025
Colleen Birko
Keller Williams Capital Ptnrs
(740) 225-8791
2 in this area
13 Total Sales
Map
Source: Columbus and Central Ohio Regional MLS
MLS Number: 225018739
APN: 519-313-07-053-000
- 245 Grandview Ave
- 826 Buehler Dr
- 248 Grandview Ave
- 568 Durham Ln
- 218 Lexington Blvd
- 186 Lexington Blvd
- 768 Sunny Vale Dr
- 786 Sunny Vale Dr
- 840 Sunny Vale Dr
- 26 Sunbeam Ct
- 425 Greenland Pass
- 394 Greenland Pass
- 566 Harding Ln
- 376 Greenland Pass
- 377 Greenland Pass
- 370 Greenland Pass
- 371 Greenland Pass
- 113 Bridgeport Way
- 362 Greenland Pass
- 355 Greenland Pass
