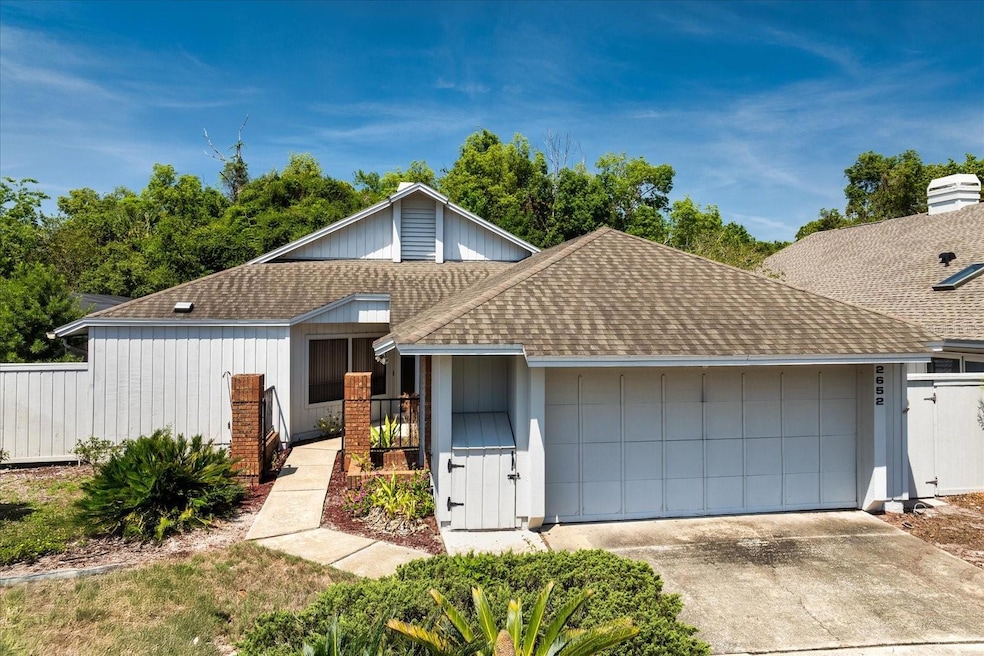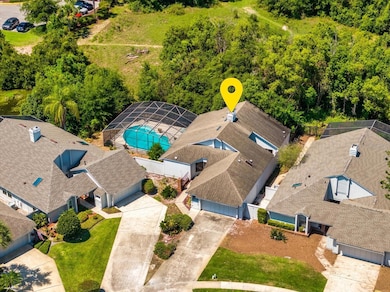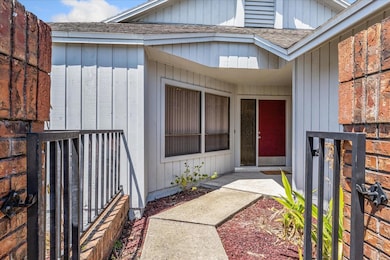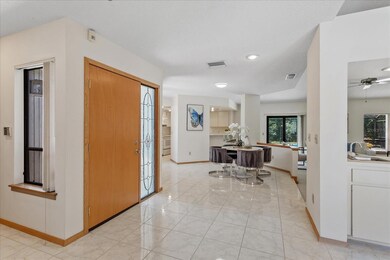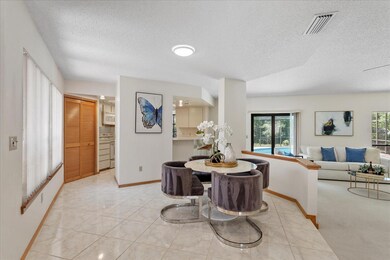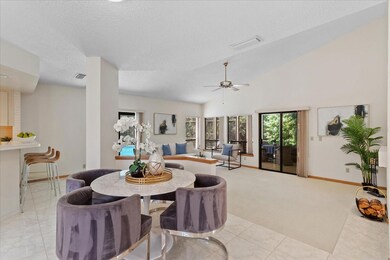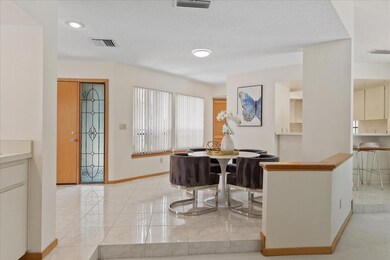
2652 Bent Hickory Cir Longwood, FL 32779
Wekiwa Springs NeighborhoodEstimated payment $2,295/month
Highlights
- Screened Pool
- View of Trees or Woods
- Living Room with Fireplace
- Sabal Point Elementary School Rated A
- Open Floorplan
- Cathedral Ceiling
About This Home
Under contract-accepting backup offers. This charming residence in sought-after Sabal Point community is the ideal opportunity for first-time homebuyer to step into comfort and style! Enter to find cathedral ceilings and an abundance of natural light that pours through the windows, creating a bright and airy atmosphere. A neutral color palette throughout makes it easy to add your personal touch. The cozy living room features a beautiful wood-burning fireplace for relaxing evenings. Just off the main living area, a sperate sunroom provides a serene sitting area or an ideal space for a home office. The spacious primary suite offers a tranquil retreat with views of your private outdoor haven. Go outside to discover a lovely lanai with gorgeous views of the sparkling pool and lush conservation, making it an easy backdrop for morning coffee or weekend gatherings. This home combines functionality, charm and outdoor beauty, everything a buyer could ask for. Close to walking trails, shopping, restaurants and everything Longwood has to offer.
Listing Agent
PREMIER SOTHEBYS INT'L REALTY Brokerage Phone: 407-333-1900 License #625604 Listed on: 05/22/2025

Home Details
Home Type
- Single Family
Est. Annual Taxes
- $1,756
Year Built
- Built in 1984
Lot Details
- 9,797 Sq Ft Lot
- Near Conservation Area
- East Facing Home
- Oversized Lot
- Landscaped with Trees
HOA Fees
- $85 Monthly HOA Fees
Parking
- 2 Car Attached Garage
- Garage Door Opener
- Driveway
Property Views
- Woods
- Park or Greenbelt
- Pool
Home Design
- Slab Foundation
- Frame Construction
- Shingle Roof
- Wood Siding
Interior Spaces
- 1,401 Sq Ft Home
- Open Floorplan
- Wet Bar
- Cathedral Ceiling
- Ceiling Fan
- Wood Burning Fireplace
- Sliding Doors
- Great Room
- Living Room with Fireplace
- Home Office
- Inside Utility
- Laundry closet
Kitchen
- Eat-In Kitchen
- Breakfast Bar
- Dinette
- Walk-In Pantry
- Range
- Microwave
- Dishwasher
- Disposal
Flooring
- Carpet
- Tile
Bedrooms and Bathrooms
- 2 Bedrooms
- Walk-In Closet
- 2 Full Bathrooms
Home Security
- Security System Owned
- Fire and Smoke Detector
Pool
- Screened Pool
- In Ground Pool
- Fence Around Pool
Outdoor Features
- Enclosed patio or porch
Schools
- Sabal Point Elementary School
- Rock Lake Middle School
- Lyman High School
Utilities
- Central Heating and Cooling System
- Electric Water Heater
Listing and Financial Details
- Visit Down Payment Resource Website
- Tax Lot 0370
- Assessor Parcel Number 33-20-29-5FP-0000-0370
Community Details
Overview
- Alaina Ashford Association, Phone Number (407) 333-7787
- Visit Association Website
- Sabal Point At Sabal Green Subdivision
- On-Site Maintenance
- The community has rules related to deed restrictions, fencing
Recreation
- Community Playground
Map
Home Values in the Area
Average Home Value in this Area
Tax History
| Year | Tax Paid | Tax Assessment Tax Assessment Total Assessment is a certain percentage of the fair market value that is determined by local assessors to be the total taxable value of land and additions on the property. | Land | Improvement |
|---|---|---|---|---|
| 2024 | $2,111 | $177,024 | -- | -- |
| 2023 | $2,058 | $171,868 | $0 | $0 |
| 2021 | $1,927 | $162,002 | $0 | $0 |
| 2020 | $1,907 | $159,765 | $0 | $0 |
| 2019 | $1,885 | $156,173 | $0 | $0 |
| 2018 | $1,863 | $153,261 | $0 | $0 |
| 2017 | $1,847 | $150,109 | $0 | $0 |
| 2016 | $1,883 | $148,051 | $0 | $0 |
| 2015 | $1,670 | $146,000 | $0 | $0 |
| 2014 | $1,670 | $144,841 | $0 | $0 |
Property History
| Date | Event | Price | Change | Sq Ft Price |
|---|---|---|---|---|
| 05/27/2025 05/27/25 | Pending | -- | -- | -- |
| 05/22/2025 05/22/25 | For Sale | $389,000 | -- | $278 / Sq Ft |
Purchase History
| Date | Type | Sale Price | Title Company |
|---|---|---|---|
| Warranty Deed | $175,000 | Thoroughbred Title West Llc | |
| Warranty Deed | $152,000 | -- |
Mortgage History
| Date | Status | Loan Amount | Loan Type |
|---|---|---|---|
| Open | $157,500 | New Conventional |
Similar Homes in Longwood, FL
Source: Stellar MLS
MLS Number: O6310584
APN: 33-20-29-5FP-0000-0370
- 420 Summit Ridge Place Unit 200
- 420 Summit Ridge Place Unit 112
- 420 Summit Ridge Place Unit 214
- 413 Sandy Hill Dr
- 526 Sabal Trail Cir
- 413 Summit Ridge Place Unit 115
- 413 Summit Ridge Place Unit 305
- 413 Summit Ridge Place Unit 209
- 513 Sabal Trail Cir
- 8203 Olympia Ct Unit 8203
- 408 Summit Ridge Place Unit 210
- 548 Timber Ridge Dr
- 4208 Clubside Dr Unit 4208
- 7104 Olympia Ct Unit 7104
- 490 N Pin Oak Place Unit 112
- 2815 Spyglass Cove
- 470 S Pin Oak Place Unit 204
- 345 W Hornbeam Dr
- 235 S Shadowbay Blvd
- 322 N Shadowbay Blvd
