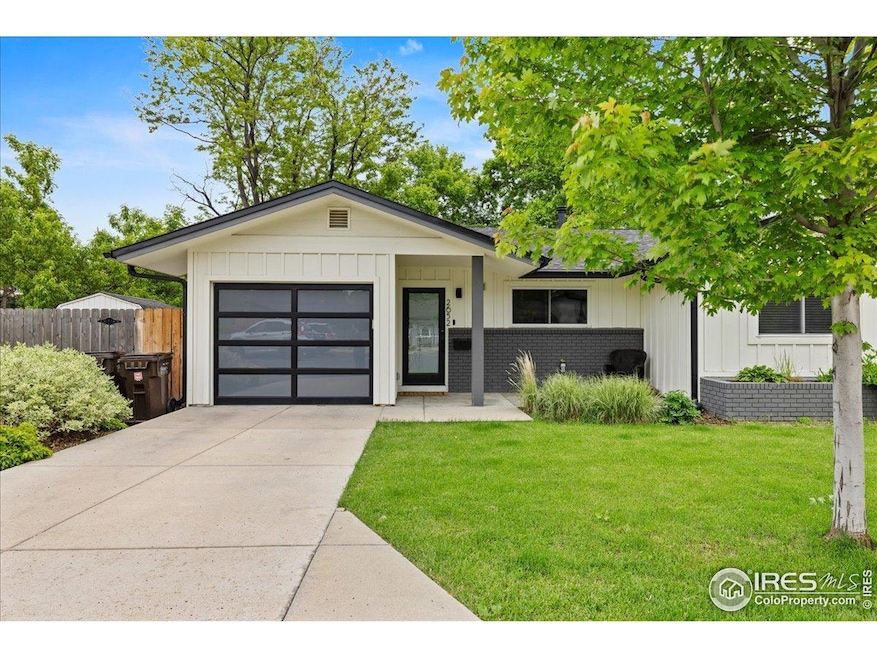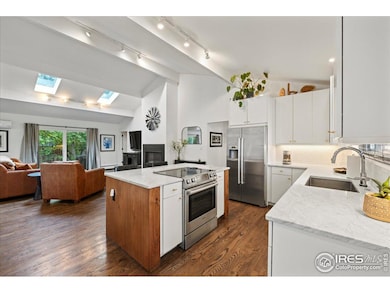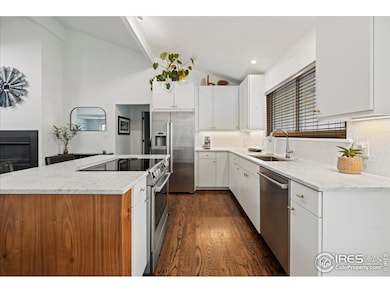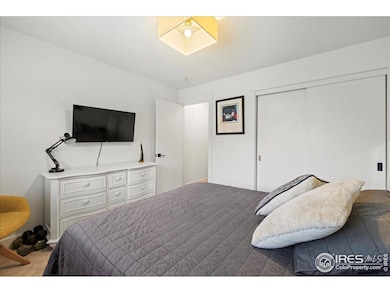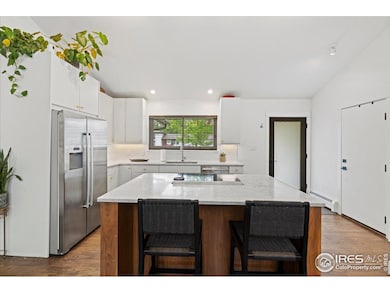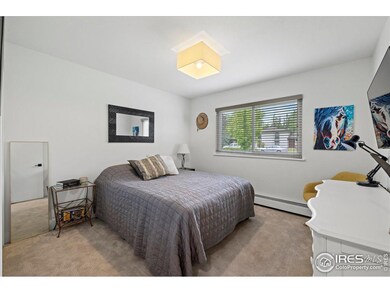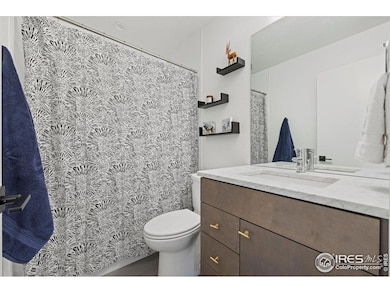
2652 Sherwood Cir Boulder, CO 80304
North Boulder NeighborhoodEstimated payment $5,297/month
Highlights
- Spa
- City View
- Cathedral Ceiling
- Centennial Middle School Rated A-
- Open Floorplan
- 3-minute walk to Parkside Park
About This Home
This modern single story duplex home is nestled amongst mature trees in a convenient & quiet north Boulder cul du sac. There's an abundance of natural light streaming in from multiple south facing sliding doors, windows, skylights. The open floor plan home feels spacious with vaulted ceilings, beautiful interactive kitchen, and lovely finishes. Radiant hot water heat and mini-split AC unit. The fenced in wrap around yard and full trees provide ample spaces to eat outdoors, garden, play fetch with the dog, and sunbathe. Walk across the street to the large green city owned PARK & open up your throwing arm, or jump on the bike path for endless opportunities. "HOA" agreement with other side of the duplex covers water, sewer, hazard insurance. Roof replaced in 2023. Just around the corner from neighborhood conveniences like grocery store, coffee, Vecchios Bike Shop & Tangerine Restaurant. The benefits of this chic home are endless!
Co-Listing Agent
The Kalinski Team
RE/MAX Elevate
Townhouse Details
Home Type
- Townhome
Est. Annual Taxes
- $3,757
Year Built
- Built in 1972
Lot Details
- 1,229 Sq Ft Lot
- End Unit
- No Units Located Below
- Cul-De-Sac
- Southern Exposure
- North Facing Home
- Wood Fence
- Sprinkler System
- Landscaped with Trees
- Private Yard
HOA Fees
- $234 Monthly HOA Fees
Parking
- 1 Car Attached Garage
- Garage Door Opener
- Driveway Level
Home Design
- Half Duplex
- Wood Frame Construction
- Composition Roof
- Wood Siding
Interior Spaces
- 1,229 Sq Ft Home
- 1-Story Property
- Open Floorplan
- Cathedral Ceiling
- Skylights
- Gas Fireplace
- Double Pane Windows
- Window Treatments
- Great Room with Fireplace
- Dining Room
- City Views
- Crawl Space
Kitchen
- Electric Oven or Range
- Self-Cleaning Oven
- Dishwasher
- Kitchen Island
- Disposal
Flooring
- Wood
- Carpet
Bedrooms and Bathrooms
- 2 Bedrooms
- Primary bathroom on main floor
- Walk-in Shower
Laundry
- Laundry on main level
- Dryer
- Washer
Home Security
Accessible Home Design
- No Interior Steps
- Level Entry For Accessibility
Eco-Friendly Details
- Energy-Efficient Thermostat
Outdoor Features
- Spa
- Patio
- Outdoor Storage
Schools
- Columbine Elementary School
- Centennial Middle School
- Boulder High School
Utilities
- Air Conditioning
- Hot Water Heating System
- High Speed Internet
- Satellite Dish
- Cable TV Available
Listing and Financial Details
- Assessor Parcel Number R0608220
Community Details
Overview
- Association fees include water/sewer, hazard insurance
- Sherwood Circle Condos Association
- Sherwood Circle Condos Subdivision
Pet Policy
- Dogs and Cats Allowed
Security
- Fire and Smoke Detector
Map
Home Values in the Area
Average Home Value in this Area
Tax History
| Year | Tax Paid | Tax Assessment Tax Assessment Total Assessment is a certain percentage of the fair market value that is determined by local assessors to be the total taxable value of land and additions on the property. | Land | Improvement |
|---|---|---|---|---|
| 2025 | $3,757 | $42,344 | -- | $42,344 |
| 2024 | $3,757 | $42,344 | -- | $42,344 |
| 2023 | $3,691 | $42,745 | -- | $46,430 |
| 2022 | $3,956 | $42,597 | $0 | $42,597 |
| 2021 | $3,772 | $43,822 | $0 | $43,822 |
| 2020 | $3,995 | $45,896 | $0 | $45,896 |
| 2019 | $3,934 | $45,896 | $0 | $45,896 |
| 2018 | $4,058 | $46,800 | $0 | $46,800 |
Property History
| Date | Event | Price | Change | Sq Ft Price |
|---|---|---|---|---|
| 06/09/2025 06/09/25 | For Sale | $895,000 | +27.5% | $728 / Sq Ft |
| 07/27/2022 07/27/22 | Off Market | $702,000 | -- | -- |
| 04/21/2017 04/21/17 | Sold | $702,000 | +0.4% | $571 / Sq Ft |
| 04/07/2017 04/07/17 | For Sale | $699,000 | -- | $569 / Sq Ft |
Purchase History
| Date | Type | Sale Price | Title Company |
|---|---|---|---|
| Warranty Deed | -- | None Listed On Document | |
| Warranty Deed | $702,000 | Land Title Guarantee Co |
Similar Homes in Boulder, CO
Source: IRES MLS
MLS Number: 1036260
APN: 1463202-04-019
- 2617 Juniper Ave
- 2725 Juniper Ave Unit 78
- 2636 Juniper Ave Unit 391
- 2636 Juniper Ave Unit 1
- 3535 28th St Unit 202
- 3515 28th St Unit 105
- 3515 28th St Unit 108
- 3525 28th St Unit 304
- 2672 Winding Trail Dr
- 3737 26th St
- 2602 Tumwater Ln
- 2800 Kalmia Ave Unit A220
- 2800 Kalmia Ave Unit C205
- 2800 Kalmia Ave Unit A107
- 2800 Kalmia Ave Unit C101
- 3785 Birchwood Dr Unit 69
- 3785 Birchwood Dr
- 3785 Birchwood Dr Unit 72
- 2835 Links Dr
- 3805 Northbrook Dr Unit A
- 2734 Juniper Ave
- 2850 Kalmia Ave
- 2820 Hibiscus Ave
- 3205 Arnett St
- 2995-2995 Glenwood Dr
- 2800 Kalmia Ave Unit 2800 Kalmia A226 Boulder
- 2800 Kalmia Ave
- 2800 Kalmia Ave Unit A317
- 3119 Westwood Ct
- 3108 Eastwood Ct
- 3035 Oneal Pkwy Unit T37
- 3035 Oneal Pkwy Unit T36
- 3050 Corona Trail
- 3050 Corona Trail
- 3300 Bridger Trail Unit 205
- 3030 Oneal Pkwy Unit M-35
- 3240 Iris Ave Unit 206
- 2707 Valmont Rd Unit Two Mile Creek 213D
- 2665-2805 28th St
- 3740 Iris Ave Unit D
