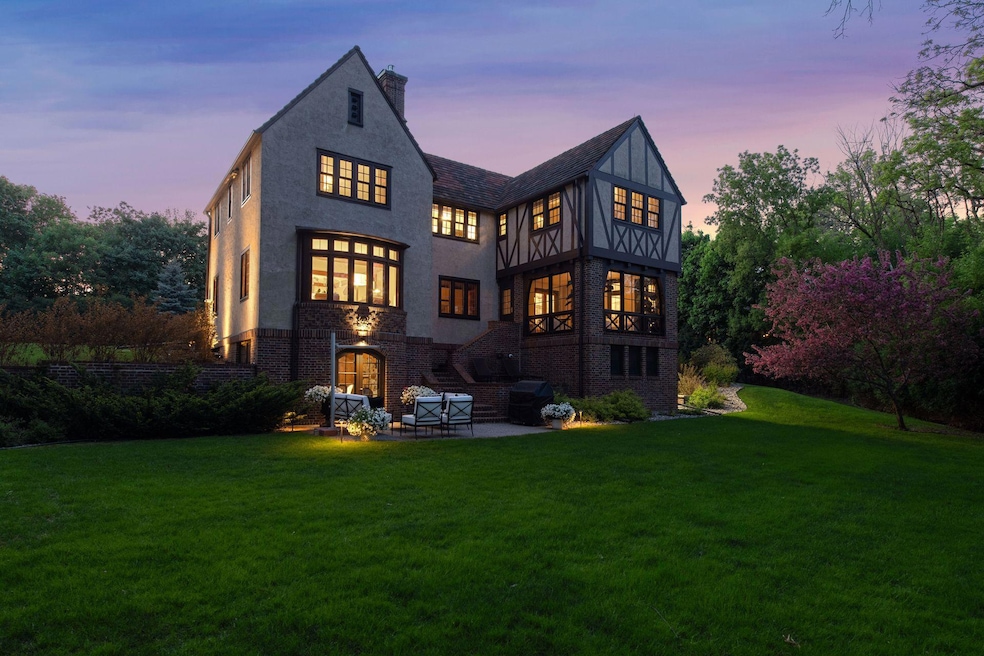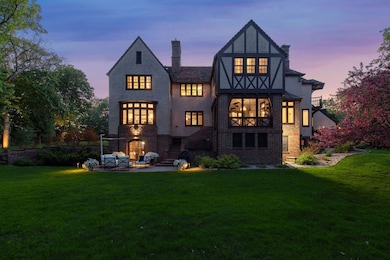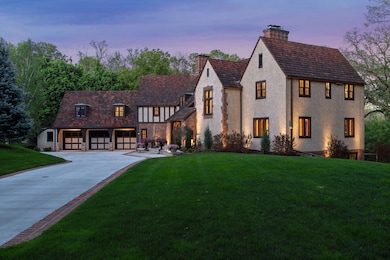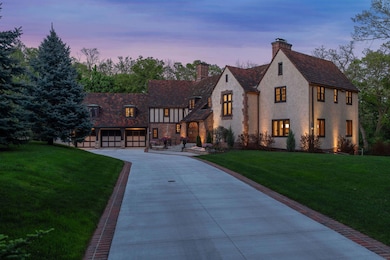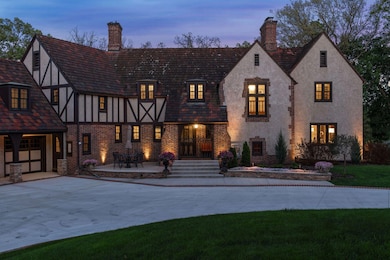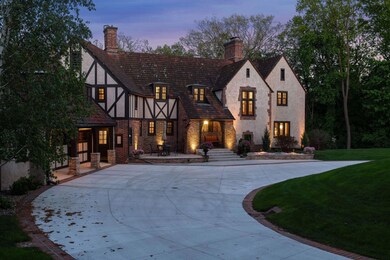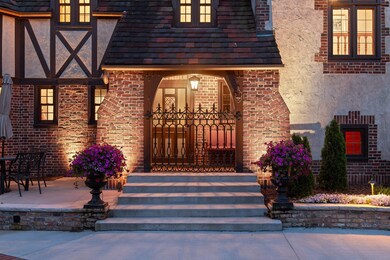
2653 Plymouth Rd Hopkins, MN 55305
Estimated payment $13,732/month
Highlights
- Wine Cellar
- Family Room with Fireplace
- No HOA
- Hopkins Senior High School Rated A-
- Sauna
- Home Office
About This Home
This stately Bavarian Tudor blends elegant craftsmanship and European charm and all the benefits of new construction. This amazing property is one of only a handful of homes designed by firm Magney & Tusler, responsible for Minneapolis icons such as the Foshay Tower and Calhoun Beach Club. This executive property offers over an acre of gated privacy while still being only 3 minutes from the Ridgedale shopping area and 15 minutes from downtown Minneapolis. Many features of this property have been preserved such as the original trim, doors, and brass hardware. Newer updates include a temperature-controlled wine cellar with adjacent tasting room and wine columns, newer mechanicals, and closed cell insulation on the roof deck for ultimate energy efficiency. The upper level has four bedrooms, all with ensuite bathrooms, and upper level laundry. Only available due to relocation. Make this beautiful property yours today!
Home Details
Home Type
- Single Family
Est. Annual Taxes
- $25,670
Year Built
- Built in 1937
Lot Details
- 1.33 Acre Lot
- Partially Fenced Property
- Privacy Fence
- Irregular Lot
Parking
- 3 Car Attached Garage
- Garage Door Opener
Home Design
- Pitched Roof
- Tile Roof
Interior Spaces
- 2-Story Property
- Wine Cellar
- Family Room with Fireplace
- 3 Fireplaces
- Living Room with Fireplace
- Sitting Room
- Dining Room
- Home Office
- Home Gym
Kitchen
- Double Oven
- Cooktop
- Microwave
- Freezer
- Dishwasher
- Wine Cooler
- Stainless Steel Appliances
- Disposal
- The kitchen features windows
Bedrooms and Bathrooms
- 4 Bedrooms
Laundry
- Dryer
- Washer
Finished Basement
- Walk-Out Basement
- Basement Fills Entire Space Under The House
- Basement Storage
- Basement Window Egress
Utilities
- Forced Air Zoned Cooling and Heating System
- Hot Water Heating System
- Boiler Heating System
Listing and Financial Details
- Assessor Parcel Number 1111722320052
Community Details
Overview
- No Home Owners Association
- Fretham 3Rd Add Subdivision
Amenities
- Sauna
Map
Home Values in the Area
Average Home Value in this Area
Tax History
| Year | Tax Paid | Tax Assessment Tax Assessment Total Assessment is a certain percentage of the fair market value that is determined by local assessors to be the total taxable value of land and additions on the property. | Land | Improvement |
|---|---|---|---|---|
| 2023 | $25,670 | $1,869,900 | $328,900 | $1,541,000 |
| 2022 | $13,992 | $1,753,500 | $328,900 | $1,424,600 |
| 2021 | $13,720 | $1,000,800 | $236,000 | $764,800 |
| 2020 | $13,272 | $994,200 | $236,000 | $758,200 |
| 2019 | $12,780 | $919,700 | $236,000 | $683,700 |
| 2018 | $11,939 | $895,700 | $236,000 | $659,700 |
| 2017 | $15,323 | $1,010,100 | $378,500 | $631,600 |
Property History
| Date | Event | Price | Change | Sq Ft Price |
|---|---|---|---|---|
| 04/17/2025 04/17/25 | Price Changed | $2,099,000 | 0.0% | $299 / Sq Ft |
| 04/17/2025 04/17/25 | For Sale | $2,099,000 | -4.5% | $299 / Sq Ft |
| 04/02/2025 04/02/25 | Off Market | $2,199,000 | -- | -- |
| 03/22/2025 03/22/25 | For Sale | $2,199,000 | 0.0% | $314 / Sq Ft |
| 10/03/2024 10/03/24 | Off Market | $2,199,000 | -- | -- |
| 09/19/2024 09/19/24 | Price Changed | $2,199,000 | -4.3% | $314 / Sq Ft |
| 06/10/2024 06/10/24 | For Sale | $2,299,000 | 0.0% | $328 / Sq Ft |
| 06/08/2024 06/08/24 | Off Market | $2,299,000 | -- | -- |
| 06/01/2024 06/01/24 | For Sale | $2,299,000 | -- | $328 / Sq Ft |
Purchase History
| Date | Type | Sale Price | Title Company |
|---|---|---|---|
| Deed | $1,785,000 | -- | |
| Warranty Deed | $1,785,000 | None Listed On Document | |
| Deed | -- | None Available | |
| Interfamily Deed Transfer | -- | None Available | |
| Warranty Deed | $1,150,000 | -- |
Mortgage History
| Date | Status | Loan Amount | Loan Type |
|---|---|---|---|
| Open | $1,428,000 | New Conventional | |
| Previous Owner | $500,000 | Credit Line Revolving | |
| Previous Owner | $250,000 | Credit Line Revolving |
Similar Homes in Hopkins, MN
Source: NorthstarMLS
MLS Number: 6537777
APN: 11-117-22-32-0052
- 12742 Elevare Ct
- 2890 Ella Ln
- 12621 Cedar Lake Rd
- 2324 Rivendell Ln
- 11943 Orchard Ave W
- 2508 Cherrywood Rd
- 3020 Saint Albans Mill Rd Unit 309
- 2212 Sherwood Ct
- 2350 Cherrywood Rd
- 12700 Sherwood Place Unit 102
- 2454 Crowne Hill Rd
- 2322 Oakland Rd
- 2200 Black Oak Dr
- 3413 Shady Oak Rd
- 1989 Dwight Ln
- 1130X Park Ridge Dr W
- 12924 Inverness Rd
- 11636 Timberline Rd
- 2209 Indian Rd W
- 11155 Mill Run
- 2200 Plymouth Rd
- 12501 Ridgedale Dr
- 12610 Ridgedale Dr Unit 105
- 12610 Ridgedale Dr Unit 406
- 12610 Ridgedale Dr Unit 324
- 12610 Ridgedale Dr Unit 209
- 12610 Ridgedale Dr
- 1700 Plymouth Rd
- 2925 Minnehaha Curve
- 11050 Cedar Hills Blvd
- 1937 Oakland Rd
- 12708-12720 Wayzata Blvd
- 3607 Robinwood Terrace
- 10641 Greenbrier Rd
- 12300 Marion Ln W
- 11816 Wayzata Blvd
- 10101-10201 Cedar Lake Rd
- 10275 Greenbrier Rd
- 1505 5th St N Unit 303
- 1505 5th St N Unit 204
