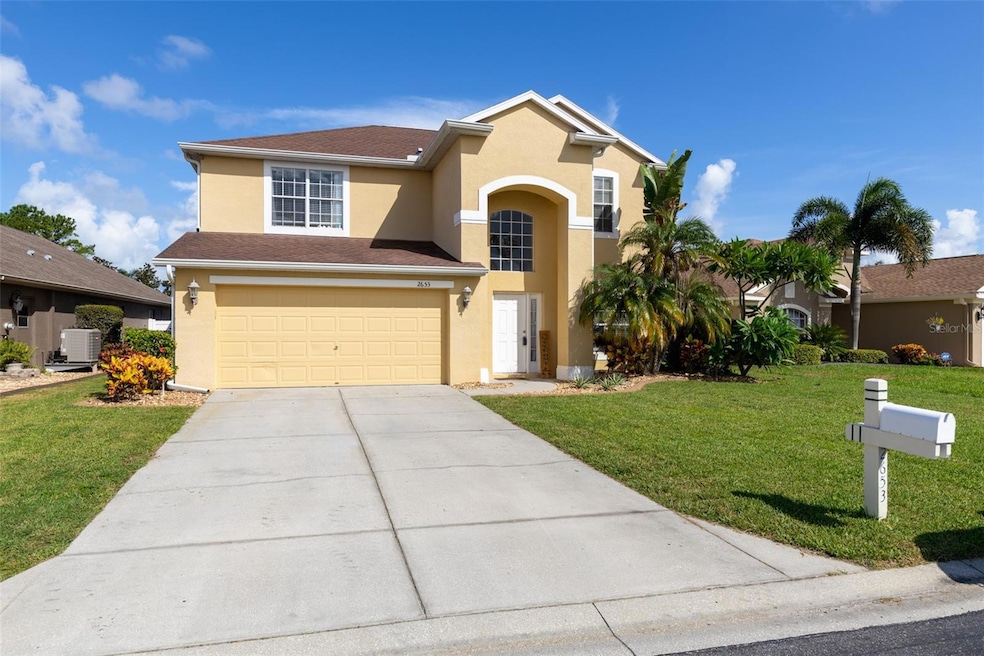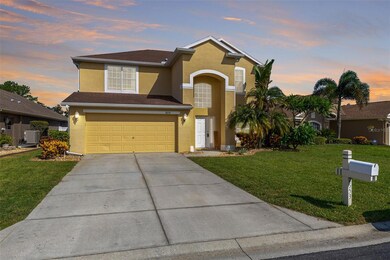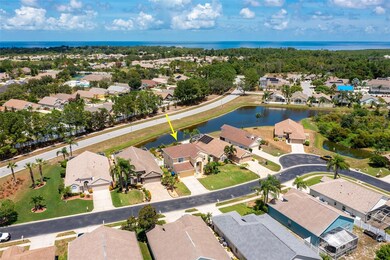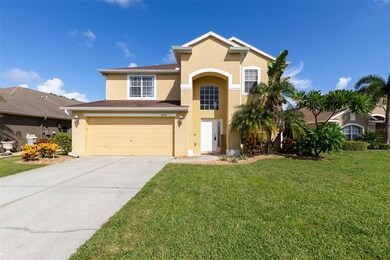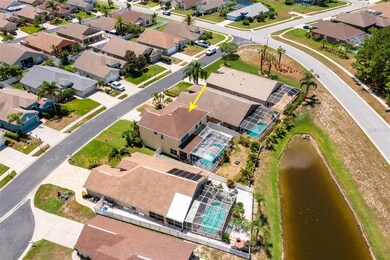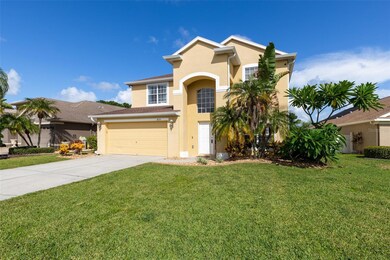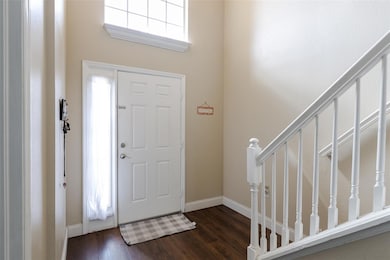
2653 Sierra Vista Way Holiday, FL 34691
Key Vista NeighborhoodEstimated payment $3,272/month
Highlights
- Parking available for a boat
- Fitness Center
- Home fronts a pond
- Access To Pond
- Screened Pool
- Gated Community
About This Home
Make sure to check out the Virtual Tour for a 3D Model w/ Walkthrough, Floor Plan w/ Measurements, Video, & more! Welcome to 2653 Sierra Vista Way located in the stunning Key Vista Community! The Community offers so many amenities for their residences including a Game Room, Event Space, Heated Community Pool & Hot Tub, Volleyball Court, Tennis Court, Weight Room & MORE! This exquisite 4-bedroom, 2-bathroom home offers an array of features that create the perfect blend of comfort and sophistication! Spread across 2,395 square feet of living space on a spacious 0.15-acre lot, this property presents a harmonious fusion of style and functionality. The well-designed layout boasts an office and an additional flexible space, perfect for a den or any creative pursuit. The master bedroom is a true retreat, boasting a lavish en-suite bathroom and a walk-in closet of unparalleled proportions. An open-concept kitchen seamlessly connects to the living and dining areas, adorned with abundant windows that bathe the interior in natural light. Convenience is elevated with an upstairs laundry room in close proximity to the bedrooms. Enjoy the Florida lifestyle with a screened-in pool that invites relaxation and entertainment while the backdrop of a tranquil pond amplifies the natural beauty of the surroundings! Meticulously maintained, this residence offers a remarkable opportunity to experience elegant living in a prime location. Don't miss the chance to make 2653 Sierra Vista Way your new home! Schedule a showing today!
Listing Agent
EXP REALTY LLC Brokerage Phone: 888-883-8509 License #3140267 Listed on: 08/17/2023

Home Details
Home Type
- Single Family
Est. Annual Taxes
- $3,128
Year Built
- Built in 2003
Lot Details
- 6,534 Sq Ft Lot
- Lot Dimensions are 127x66
- Home fronts a pond
- Southeast Facing Home
- Vinyl Fence
- Mature Landscaping
- Level Lot
- Cleared Lot
- Landscaped with Trees
- Property is zoned MPUD
HOA Fees
- $125 Monthly HOA Fees
Parking
- 2 Car Attached Garage
- Parking Pad
- Oversized Parking
- Ground Level Parking
- Driveway
- Off-Street Parking
- Parking available for a boat
Property Views
- Pond
- Pool
Home Design
- Contemporary Architecture
- Slab Foundation
- Shingle Roof
- Concrete Siding
- Block Exterior
- Stucco
Interior Spaces
- 2,395 Sq Ft Home
- 2-Story Property
- Open Floorplan
- Crown Molding
- Vaulted Ceiling
- Ceiling Fan
- Blinds
- French Doors
- Family Room Off Kitchen
- Combination Dining and Living Room
- Den
- Bonus Room
- Inside Utility
Kitchen
- Eat-In Kitchen
- Range
- Microwave
- Dishwasher
Flooring
- Carpet
- Linoleum
- Vinyl
Bedrooms and Bathrooms
- 4 Bedrooms
- Primary Bedroom Upstairs
- Walk-In Closet
Laundry
- Laundry Room
- Laundry on upper level
- Dryer
- Washer
Pool
- Screened Pool
- In Ground Pool
- Fence Around Pool
- Pool Lighting
Outdoor Features
- Access To Pond
- Deck
- Screened Patio
- Exterior Lighting
- Rain Gutters
- Rear Porch
Schools
- Gulf Trace Elementary School
- Paul R. Smith Middle School
- Anclote High School
Utilities
- Central Heating and Cooling System
- Heat Pump System
- Thermostat
- Cable TV Available
Listing and Financial Details
- Visit Down Payment Resource Website
- Tax Lot 593
- Assessor Parcel Number 26-26-15-0060-00000-5930
Community Details
Overview
- Key Vista Association
- Key Vista Ph 4 Subdivision
Amenities
- Clubhouse
Recreation
- Tennis Courts
- Community Playground
- Fitness Center
- Community Pool
- Community Spa
- Park
Security
- Security Guard
- Gated Community
Map
Home Values in the Area
Average Home Value in this Area
Tax History
| Year | Tax Paid | Tax Assessment Tax Assessment Total Assessment is a certain percentage of the fair market value that is determined by local assessors to be the total taxable value of land and additions on the property. | Land | Improvement |
|---|---|---|---|---|
| 2024 | $6,370 | $396,462 | $65,524 | $330,938 |
| 2023 | $6,235 | $390,163 | $43,524 | $346,639 |
| 2022 | $3,128 | $219,700 | $0 | $0 |
| 2021 | $3,069 | $213,310 | $39,032 | $174,278 |
| 2020 | $3,021 | $210,370 | $35,044 | $175,326 |
| 2019 | $2,969 | $205,640 | $0 | $0 |
| 2018 | $2,915 | $201,806 | $0 | $0 |
| 2017 | $2,901 | $197,655 | $35,044 | $162,611 |
| 2016 | $259 | $191,876 | $35,044 | $156,832 |
| 2015 | $259 | $185,016 | $35,044 | $149,972 |
| 2014 | $249 | $179,406 | $35,044 | $144,362 |
Property History
| Date | Event | Price | Change | Sq Ft Price |
|---|---|---|---|---|
| 11/11/2023 11/11/23 | Price Changed | $525,000 | -3.7% | $219 / Sq Ft |
| 10/12/2023 10/12/23 | Price Changed | $545,000 | -2.7% | $228 / Sq Ft |
| 09/15/2023 09/15/23 | Price Changed | $560,000 | -2.6% | $234 / Sq Ft |
| 09/07/2023 09/07/23 | Price Changed | $575,000 | -4.2% | $240 / Sq Ft |
| 08/28/2023 08/28/23 | Price Changed | $600,000 | -0.8% | $251 / Sq Ft |
| 08/17/2023 08/17/23 | For Sale | $605,000 | +26.0% | $253 / Sq Ft |
| 05/17/2022 05/17/22 | Sold | $480,000 | 0.0% | $200 / Sq Ft |
| 04/10/2022 04/10/22 | Pending | -- | -- | -- |
| 04/08/2022 04/08/22 | For Sale | $480,000 | -- | $200 / Sq Ft |
Purchase History
| Date | Type | Sale Price | Title Company |
|---|---|---|---|
| Warranty Deed | $480,000 | Albritton Title | |
| Warranty Deed | $260,000 | Anclote Title Services Inc | |
| Special Warranty Deed | -- | Attorney | |
| Special Warranty Deed | -- | Attorney | |
| Deed | $100 | -- | |
| Special Warranty Deed | -- | Watson Title Ins Agency Inc | |
| Trustee Deed | $130,600 | None Available | |
| Special Warranty Deed | $205,290 | Ryland Title Company |
Mortgage History
| Date | Status | Loan Amount | Loan Type |
|---|---|---|---|
| Open | $418,000 | New Conventional | |
| Previous Owner | $255,290 | FHA | |
| Previous Owner | $46,000 | Stand Alone Second | |
| Previous Owner | $292,000 | Unknown | |
| Previous Owner | $221,250 | Stand Alone First | |
| Previous Owner | $20,618 | Unknown | |
| Previous Owner | $184,761 | Purchase Money Mortgage |
Similar Homes in Holiday, FL
Source: Stellar MLS
MLS Number: W7857025
APN: 26-26-15-0060-00000-5930
- 2614 Hawk Roost Ct
- 2511 Indian Key Dr
- 2641 Big Pine Dr
- 2533 Wood Pointe Dr
- 2452 Big Pine Dr
- 2542 Sandy Hill Ct
- 2349 Wood Pointe Dr
- 2707 Wood Pointe Dr
- 2514 Sandy Hill Ct
- 2321 Wood Pointe Dr
- 2747 Wood Pointe Dr
- 2310 Wood Pointe Dr
- 2611 San Luis Rd
- 2629 Timacqua Dr
- 2713 San Luis Rd
- 2414 San Luis Rd
- 2930 Plantain Dr
- 3032 Inlet Breeze Way
- 2344 Pleasant Hill Ln
- 3072 Inlet Breeze Way
