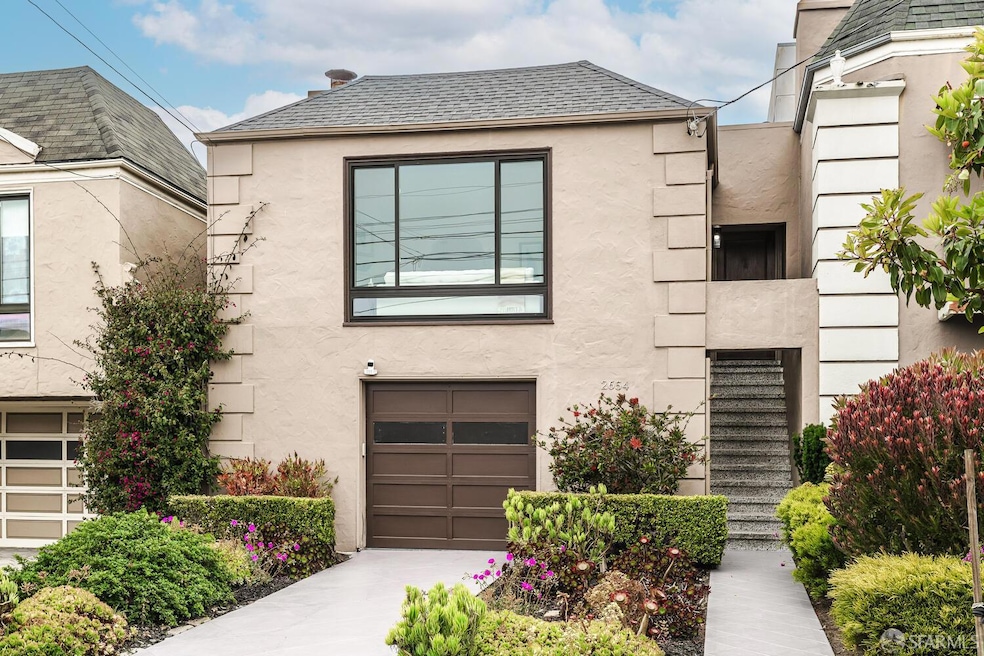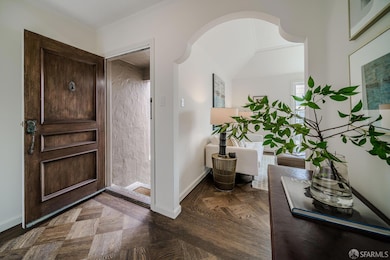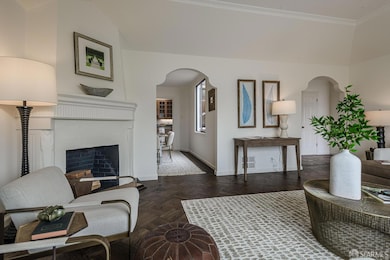
2654 35th Ave San Francisco, CA 94116
Parkside NeighborhoodEstimated payment $8,466/month
Highlights
- Cathedral Ceiling
- Wood Flooring
- Breakfast Area or Nook
- Dianne Feinstein Elementary Rated A-
- Granite Countertops
- Double Oven
About This Home
Prime Parkside! This beautiful remodeled center-patio home with lush garden is a true gem. The premier location is just around the corner from the fabulous Pine Lake Park! This wonderful home has been meticulously maintained by the same family for over 57 Years & is reflected in the spectacular remodeled eat-in kitchen & updated systems, incl electrical, plumbing, heating and roof. It also includes the addition of a security system, solar panels & EV charger. It shows true pride of ownership! The architectural detail including high ceilings, elegant archways, hdwd floors, & classic moldings are exquisite. The spacious first floor offers the ideal floor plan with a spacious gorgeous living room, formal dining room, fabulous kitchen, center patio, 2 lg bedrooms with garden views & bathrm with double sinks & shower over tub. The lower level offers a legal room & full bath. This bright and sunny room is conveniently located and overlooks the spectacular backyard. The spacious walk-out backyard features a tiled patio, mature plantings & lush lawn. Conveniently close to top-rated schools, public transit, & some of the area's best amenities, incl Lakeshore Plaza, Stonestown, West Portal, Stern Grove, Lake Merced, and the SF Zoo. Easy access to Taraval MUNI lines & Sunset Blvd transit
Home Details
Home Type
- Single Family
Est. Annual Taxes
- $1,995
Year Built
- Built in 1939 | Remodeled
Home Design
- Concrete Foundation
- Bitumen Roof
- Stucco
Interior Spaces
- 1,582 Sq Ft Home
- Cathedral Ceiling
- Skylights in Kitchen
- Wood Flooring
Kitchen
- Breakfast Area or Nook
- Double Oven
- Electric Cooktop
- Microwave
- Dishwasher
- Granite Countertops
- Disposal
Bedrooms and Bathrooms
- 2 Full Bathrooms
- Dual Vanity Sinks in Primary Bathroom
- Bathtub with Shower
Laundry
- Laundry on lower level
- Dryer
- Washer
Parking
- 2 Car Attached Garage
- Garage Door Opener
- Open Parking
Additional Features
- 2,752 Sq Ft Lot
- Central Heating
Listing and Financial Details
- Assessor Parcel Number 2462A-019
Map
Home Values in the Area
Average Home Value in this Area
Tax History
| Year | Tax Paid | Tax Assessment Tax Assessment Total Assessment is a certain percentage of the fair market value that is determined by local assessors to be the total taxable value of land and additions on the property. | Land | Improvement |
|---|---|---|---|---|
| 2025 | $1,995 | $112,138 | $32,551 | $79,587 |
| 2024 | $1,995 | $109,941 | $31,913 | $78,028 |
| 2023 | $1,953 | $107,787 | $31,288 | $76,499 |
| 2022 | $1,897 | $105,675 | $30,675 | $75,000 |
| 2021 | $1,856 | $103,605 | $30,074 | $73,531 |
| 2020 | $1,885 | $102,544 | $29,766 | $72,778 |
| 2019 | $1,824 | $100,535 | $29,183 | $71,352 |
| 2018 | $1,763 | $98,565 | $28,611 | $69,954 |
| 2017 | $1,068 | $64,652 | $28,050 | $36,602 |
| 2016 | $1,017 | $63,385 | $27,500 | $35,885 |
| 2015 | $1,001 | $62,433 | $27,087 | $35,346 |
| 2014 | $975 | $61,211 | $26,557 | $34,654 |
Property History
| Date | Event | Price | Change | Sq Ft Price |
|---|---|---|---|---|
| 07/21/2025 07/21/25 | Pending | -- | -- | -- |
| 07/17/2025 07/17/25 | For Sale | $1,500,000 | -- | $948 / Sq Ft |
Purchase History
| Date | Type | Sale Price | Title Company |
|---|---|---|---|
| Deed | -- | None Listed On Document | |
| Interfamily Deed Transfer | -- | Chicago Title Company | |
| Quit Claim Deed | -- | None Available | |
| Interfamily Deed Transfer | -- | First American Title Co | |
| Interfamily Deed Transfer | -- | Alliance Title | |
| Interfamily Deed Transfer | -- | Stewart Title Company | |
| Interfamily Deed Transfer | -- | -- |
Mortgage History
| Date | Status | Loan Amount | Loan Type |
|---|---|---|---|
| Open | $2,425,000 | Construction | |
| Previous Owner | $427,676 | New Conventional | |
| Previous Owner | $595,000 | New Conventional | |
| Previous Owner | $612,000 | New Conventional | |
| Previous Owner | $628,000 | Fannie Mae Freddie Mac | |
| Previous Owner | $546,000 | Stand Alone First | |
| Previous Owner | $396,000 | New Conventional | |
| Previous Owner | $200,000 | Purchase Money Mortgage | |
| Previous Owner | $110,000 | Unknown |
Similar Homes in the area
Source: San Francisco Association of REALTORS® MLS
MLS Number: 425056633
APN: 2462A-019
- 2728 Vicente St
- 33 Escondido Ave
- 2367 32nd Ave
- 74 Everglade Dr
- 1927 Taraval St
- 2277 33rd Ave
- 2595 26th Ave
- 2395 42nd Ave
- 129 Meadowbrook Dr
- 1601 Taraval St
- 2395 26th Ave
- 183 Lakeshore Dr
- 2687 45th Ave
- 2383 2385 26th Ave
- 2930 Rivera St
- 2421 Quintara St
- 3327 Quintara St
- 2150 Ulloa St
- 2239 43rd Ave
- 2738 Great Hwy






